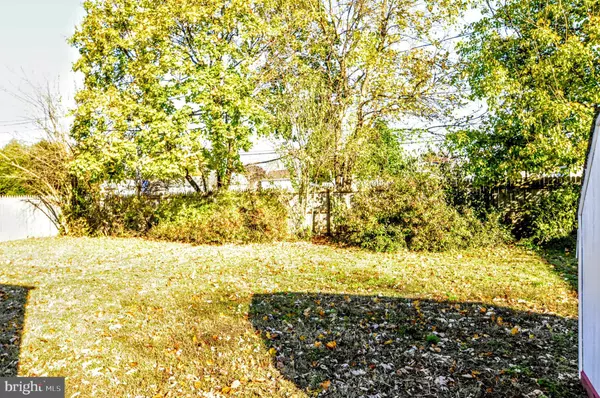$253,000
$269,900
6.3%For more information regarding the value of a property, please contact us for a free consultation.
1108 BIRCHWOOD DR Newark, DE 19713
3 Beds
2 Baths
2,247 SqFt
Key Details
Sold Price $253,000
Property Type Single Family Home
Sub Type Detached
Listing Status Sold
Purchase Type For Sale
Square Footage 2,247 sqft
Price per Sqft $112
Subdivision Birchwood Park
MLS Listing ID DENC511788
Sold Date 02/26/21
Style Ranch/Rambler
Bedrooms 3
Full Baths 2
HOA Y/N N
Abv Grd Liv Area 1,575
Originating Board BRIGHT
Year Built 1960
Annual Tax Amount $1,647
Tax Year 2020
Lot Size 7,841 Sqft
Acres 0.18
Lot Dimensions 70.00 x 115.00
Property Description
Amazing Ranch Home in GREAT location! This wonderful home is dripping in curb appeal. The modern color pallet inside boasts waterproof laminate flooring and new carpet throughout the house! The huge eat in kitchen features vinyl tile flooring, new cabinets, granite counter tops, new stainless steel appliances, tons of room and lots of natural light, plus a full compliment of recessed lights. The upstairs full bathroom features a tile surround, waterproof laminate floors, new vanity and fixtures. The lower level features a large bonus / family room, plus the master suite with ensuite mater bath and walk in closet. The master bath features a new vanity, shower surround, lighting, waterproof laminate floors and new fixtures. The roof (including wood sheathing and architectural shingles) and A/C were replaced in 2020. Furnace serviced in 2020 as well. Driveway was also just re-paved. This home has too many features to describe!
Location
State DE
County New Castle
Area Newark/Glasgow (30905)
Zoning NC6.5
Rooms
Basement Full
Main Level Bedrooms 3
Interior
Hot Water Natural Gas
Heating Forced Air
Cooling Central A/C
Heat Source Natural Gas
Exterior
Water Access N
Accessibility None
Garage N
Building
Story 1
Sewer Public Sewer
Water Public
Architectural Style Ranch/Rambler
Level or Stories 1
Additional Building Above Grade, Below Grade
New Construction N
Schools
School District Christina
Others
Senior Community No
Tax ID 09-023.30-443
Ownership Fee Simple
SqFt Source Assessor
Special Listing Condition Standard
Read Less
Want to know what your home might be worth? Contact us for a FREE valuation!

Our team is ready to help you sell your home for the highest possible price ASAP

Bought with Victor A Koveleski • Long & Foster Real Estate, Inc.
GET MORE INFORMATION





