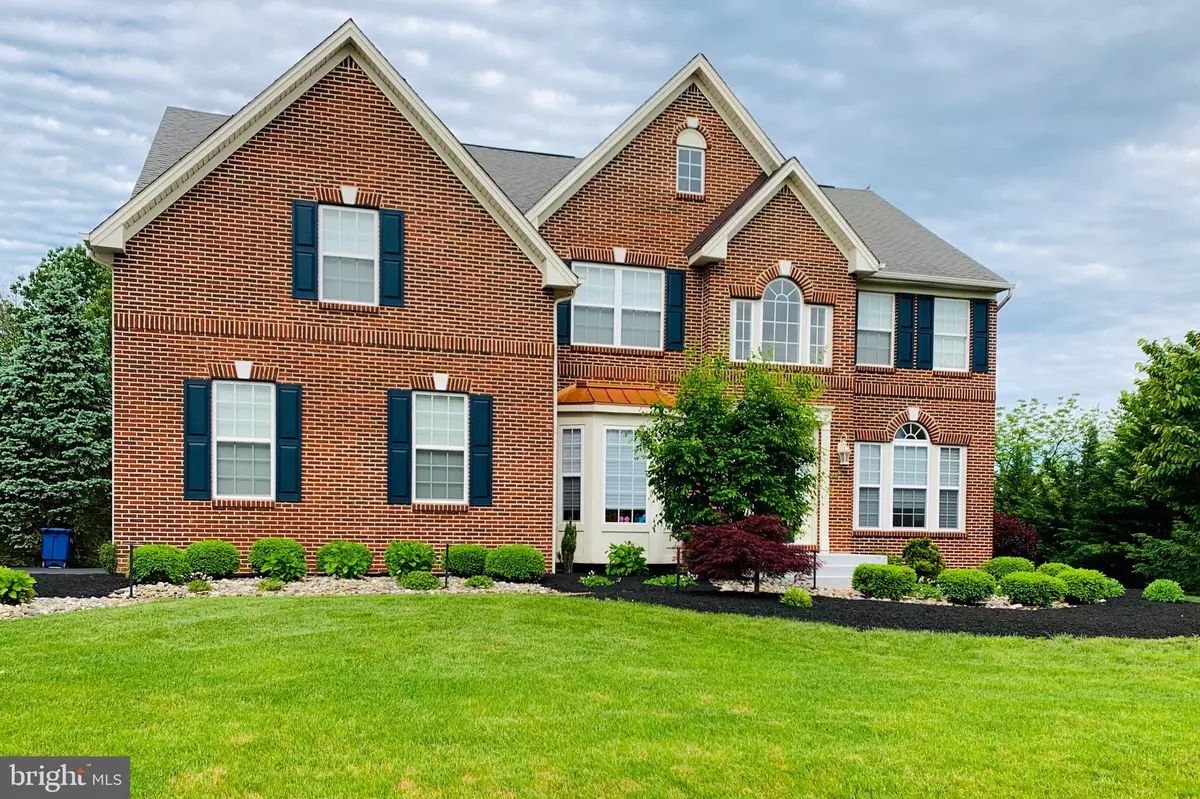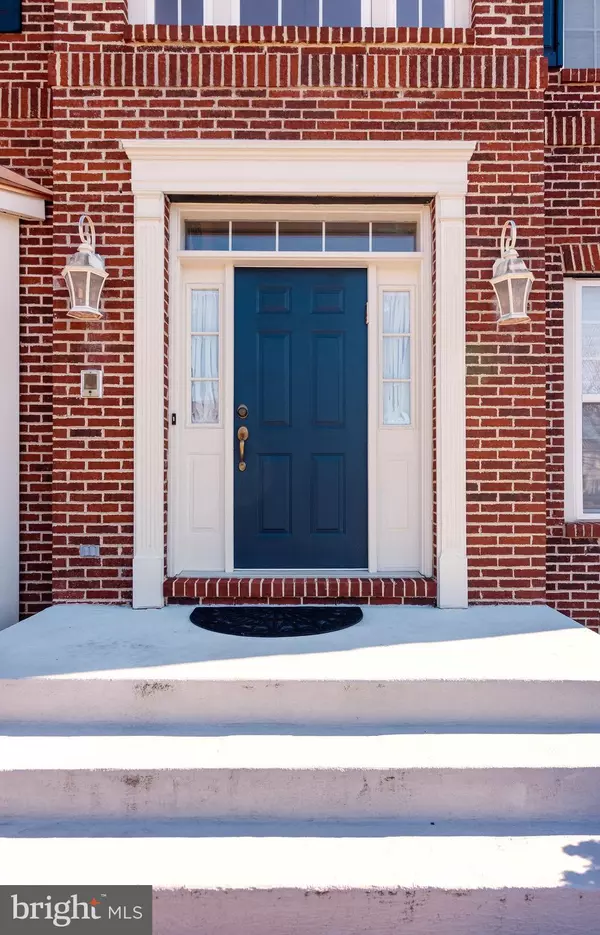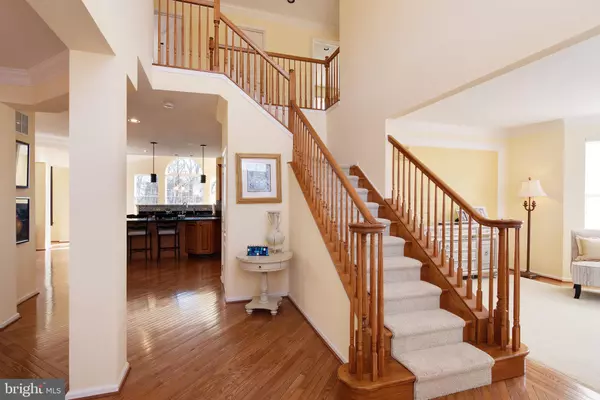$406,000
$449,900
9.8%For more information regarding the value of a property, please contact us for a free consultation.
234 SHADYBROOKE DR N Douglassville, PA 19518
4 Beds
4 Baths
4,627 SqFt
Key Details
Sold Price $406,000
Property Type Single Family Home
Sub Type Detached
Listing Status Sold
Purchase Type For Sale
Square Footage 4,627 sqft
Price per Sqft $87
Subdivision High Meadow
MLS Listing ID PABK355056
Sold Date 06/02/20
Style Contemporary
Bedrooms 4
Full Baths 2
Half Baths 2
HOA Y/N N
Abv Grd Liv Area 4,627
Originating Board BRIGHT
Year Built 2005
Annual Tax Amount $12,259
Tax Year 2019
Lot Size 0.800 Acres
Acres 0.8
Lot Dimensions 0.00 x 0.00
Property Description
This luxury home leaves nothing to be desired, showcasing the amenities and upgrades found in a model home. The exterior sets the tone with elegant landscaping and a stone paved walk way that leads you to the timeless red brick front of this beautiful dwelling. Walking in you ll find a grand 2 story foyer covered with perfectly angled hard wood flooring leading you throughout the main floor. The first floor features an open floor plan, 9 foot ceilings throughout, a formal dining area or play room, a den, and a 42 handle kitchen with granite countertops, recessed and pendant lighting and an updated backsplash. A separate breakfast solarium and the 2 story family room boast a spectacular wall of windows and skylights that provide an abundance of natural light. The family room features a floor to ceiling stone fireplace, beautiful tray ceilings and crown molding throughout. With double stair cases running upstairs, the 2nd floor is distinguished with a lavish master suite, his and her closets with a changing area and master bathroom. Continuing on on the upper level you ll find wall to wall carpet, 3 additional private bedrooms, another full bath and the convenience of a laundry room. The lower level has a built in bar, new luxury vinyl flooring, walk out sliding doors, plenty of room to put a gym or to simply entertain guests. A deluxe theater room with new carpeting is ideal for family night or sporting events. This home was built as the model for the High Meadows neighborhood. So make your dream a reality.
Location
State PA
County Berks
Area Amity Twp (10224)
Zoning RES
Rooms
Basement Full, Fully Finished, Heated, Improved, Interior Access, Outside Entrance, Sump Pump, Water Proofing System
Main Level Bedrooms 4
Interior
Hot Water Natural Gas
Heating Forced Air
Cooling Central A/C
Fireplaces Number 1
Fireplaces Type Fireplace - Glass Doors, Gas/Propane, Stone
Fireplace Y
Heat Source Natural Gas
Laundry Main Floor, Upper Floor
Exterior
Parking Features Garage - Side Entry, Garage Door Opener, Inside Access
Garage Spaces 2.0
Water Access N
View Garden/Lawn, Trees/Woods
Accessibility None
Attached Garage 2
Total Parking Spaces 2
Garage Y
Building
Story 2
Sewer Public Sewer
Water Public
Architectural Style Contemporary
Level or Stories 2
Additional Building Above Grade, Below Grade
New Construction N
Schools
School District Daniel Boone Area
Others
Senior Community No
Tax ID 24-5365-19-61-8322
Ownership Fee Simple
SqFt Source Assessor
Security Features Smoke Detector
Special Listing Condition Standard
Read Less
Want to know what your home might be worth? Contact us for a FREE valuation!

Our team is ready to help you sell your home for the highest possible price ASAP

Bought with Steve E Cuzner • Assist 2 Sell Keystone Realty

GET MORE INFORMATION





