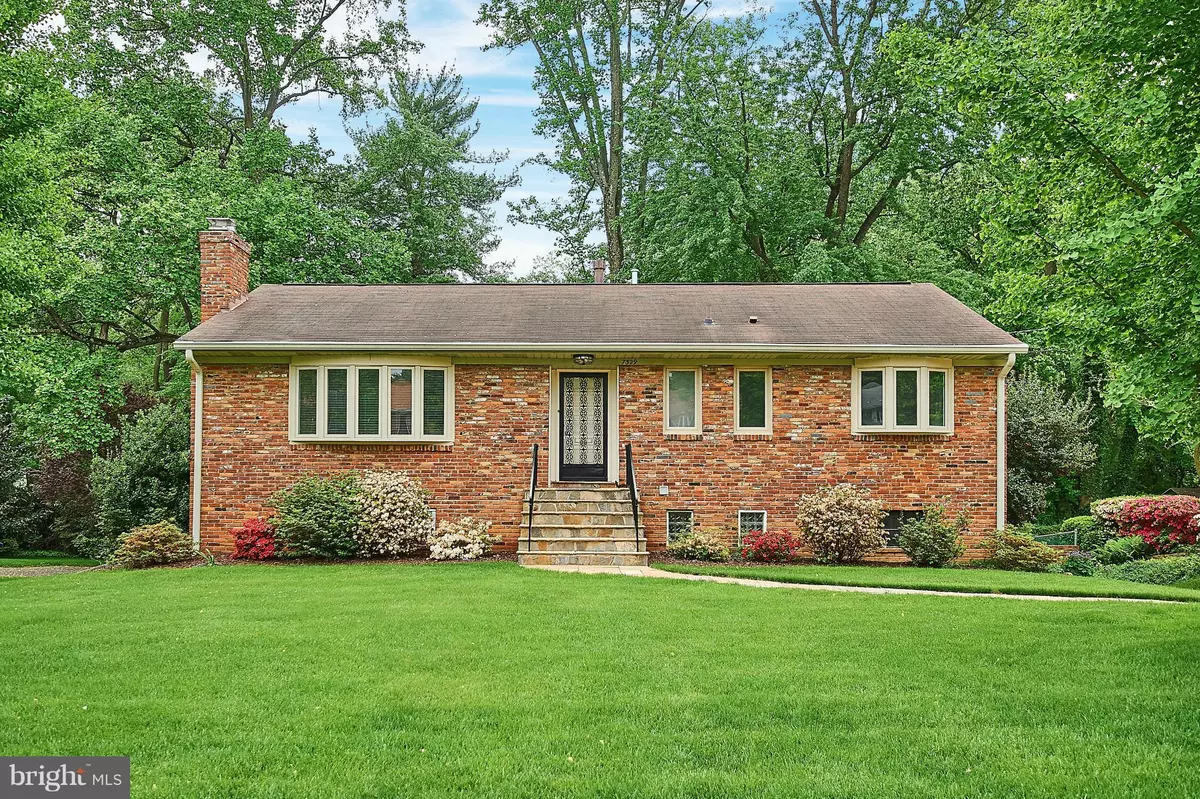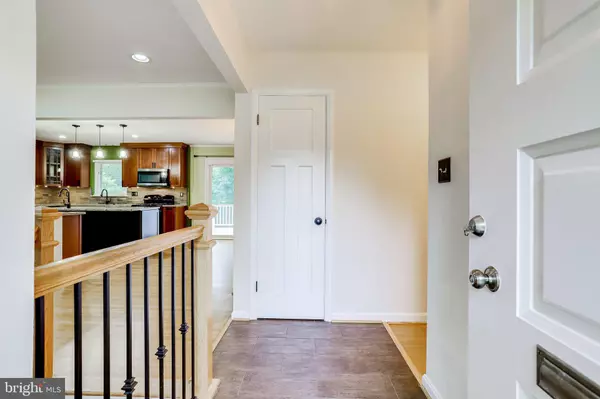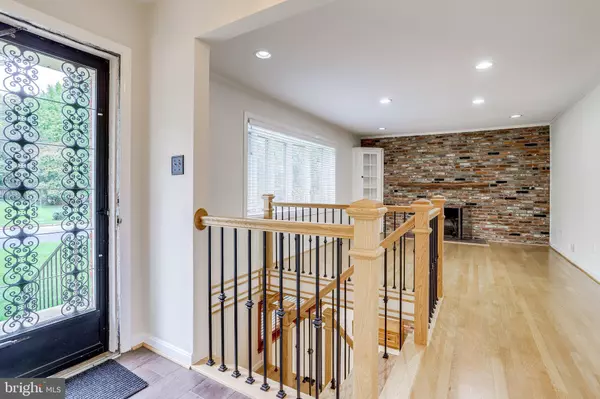$945,000
$935,000
1.1%For more information regarding the value of a property, please contact us for a free consultation.
7329 PINECASTLE RD Falls Church, VA 22043
4 Beds
3 Baths
2,676 SqFt
Key Details
Sold Price $945,000
Property Type Single Family Home
Sub Type Detached
Listing Status Sold
Purchase Type For Sale
Square Footage 2,676 sqft
Price per Sqft $353
Subdivision Falls Hill
MLS Listing ID VAFX2097170
Sold Date 10/26/22
Style Ranch/Rambler
Bedrooms 4
Full Baths 3
HOA Y/N N
Abv Grd Liv Area 1,332
Originating Board BRIGHT
Year Built 1956
Annual Tax Amount $9,338
Tax Year 2022
Property Description
OPEN HOUSES CANCELLED. UNDER CONTRACT. Fabulous, Light Filled, Ranch Styled Home with 4 Bedrooms, 3 Full Bath, Oversized 1 Car Garage -ALL Meticulously Remodeled with Craftsman Styled Appointments, and Old World Charm. Beautiful kitchen with Center Island and Stainless Steel appliances opens to living room and dining room. Built In Curio Cabinets in DR & LR, Rustic Timber Mantel over the Wood Burning fireplace recessed inside Exposed Brick Wall. All Windows Replaced and Beautiful Bay Windows to Let the Outdoors Inside. One entire Room Dedicated to Closet Space--Dressers, Racks and Drawers for all your Clothes and Shoes! Walk Out Lower level offers Cozy Gas Fireplace (thermostatically controlled!), Built In wine racks and cooler, Bedrooms with Spa like bathroom, and the pièce de résistance- it all Segues to an Awesome Screened Porch Complete with Ceiling Fans, Dry Bar, and Access to Backyard and Upper Level Deck. Multiple Venues to Enjoy the Outdoors, Fully Fenced Backyard great for catch or fetch, Located close to WFC Metro Stop, FCC Shops & Restaurants, and Major Commuting Routes. A Very Special Home in the highly sought after Falls Hill Neighborhood of Close In Falls Church, Fairfax County!
Location
State VA
County Fairfax
Zoning 130
Direction Northwest
Rooms
Other Rooms Living Room, Dining Room, Primary Bedroom, Bedroom 2, Bedroom 3, Kitchen, Bedroom 1, Recreation Room
Basement Outside Entrance, Daylight, Partial, Fully Finished, Walkout Level
Main Level Bedrooms 2
Interior
Interior Features Dining Area, Built-Ins, Chair Railings, Crown Moldings, Window Treatments, Primary Bath(s), Wood Floors, WhirlPool/HotTub, Floor Plan - Open
Hot Water Natural Gas
Heating Forced Air
Cooling Central A/C
Flooring Hardwood
Fireplaces Number 2
Fireplaces Type Mantel(s)
Equipment Dishwasher, Disposal, Dryer, Exhaust Fan, Icemaker, Microwave, Oven - Self Cleaning, Oven/Range - Gas, Refrigerator, Washer
Furnishings No
Fireplace Y
Window Features Double Pane
Appliance Dishwasher, Disposal, Dryer, Exhaust Fan, Icemaker, Microwave, Oven - Self Cleaning, Oven/Range - Gas, Refrigerator, Washer
Heat Source Natural Gas
Laundry Lower Floor, Basement
Exterior
Exterior Feature Deck(s), Porch(es)
Parking Features Garage - Rear Entry
Garage Spaces 1.0
Fence Fully
Utilities Available Cable TV Available
Water Access N
View Garden/Lawn
Roof Type Composite
Street Surface Paved
Accessibility None
Porch Deck(s), Porch(es)
Road Frontage Public
Attached Garage 1
Total Parking Spaces 1
Garage Y
Building
Lot Description Backs to Trees, Landscaping, Trees/Wooded
Story 2
Foundation Brick/Mortar
Sewer Public Sewer
Water Public
Architectural Style Ranch/Rambler
Level or Stories 2
Additional Building Above Grade, Below Grade
Structure Type Dry Wall,Paneled Walls
New Construction N
Schools
Elementary Schools Shrevewood
Middle Schools Kilmer
High Schools Marshall
School District Fairfax County Public Schools
Others
Senior Community No
Tax ID 0403 03 0045
Ownership Other
Acceptable Financing Cash, Conventional, FHA, VA
Horse Property N
Listing Terms Cash, Conventional, FHA, VA
Financing Cash,Conventional,FHA,VA
Special Listing Condition Standard
Read Less
Want to know what your home might be worth? Contact us for a FREE valuation!

Our team is ready to help you sell your home for the highest possible price ASAP

Bought with Edward A Seroskie • RE/MAX Allegiance

GET MORE INFORMATION





