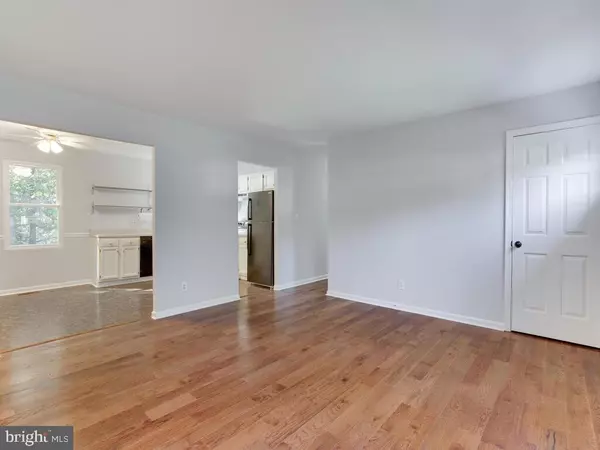$265,000
$259,000
2.3%For more information regarding the value of a property, please contact us for a free consultation.
2034 YEW CT Saint Leonard, MD 20685
3 Beds
2 Baths
1,676 SqFt
Key Details
Sold Price $265,000
Property Type Single Family Home
Sub Type Detached
Listing Status Sold
Purchase Type For Sale
Square Footage 1,676 sqft
Price per Sqft $158
Subdivision Nostalgia
MLS Listing ID MDCA178808
Sold Date 12/18/20
Style Ranch/Rambler
Bedrooms 3
Full Baths 2
HOA Y/N N
Abv Grd Liv Area 988
Originating Board BRIGHT
Year Built 1986
Annual Tax Amount $2,132
Tax Year 2020
Lot Size 0.459 Acres
Acres 0.46
Property Description
BACK ON THE MARKET, bring you qualified ready to go buyers!! A home of your own!!! Was just professionally painted using Sherwin Williams paint, situated on a cul de sac with a private back yard, and ready for new owners to enjoy. Three bedrooms and full bath on main level, one with new carpet, spacious eat in kitchen with brand new refrigerator. Lower level features a Family Room for relaxing, and for those who are now working from home a private office, gym or play/class room complete with large closet. Full bath also on this level along with a slider to patio. Could also be used as inlaw or income producing space with it's own access. 2nd refrigerator stays. New flooring throughout the finished parts of the lower level. Unfinished storage area. Great, spacious shed, for your extra toys. All brand new windows and new basement slider. Priced to sell quickly, so don't delay!!
Location
State MD
County Calvert
Zoning R
Rooms
Basement Daylight, Partial, Connecting Stairway, Improved, Partially Finished, Walkout Level
Main Level Bedrooms 3
Interior
Interior Features Carpet, Ceiling Fan(s), Combination Kitchen/Dining, Entry Level Bedroom
Hot Water Electric
Heating Heat Pump(s)
Cooling Ceiling Fan(s), Heat Pump(s)
Equipment Dryer, Dishwasher, Refrigerator, Stove, Washer, Water Heater
Fireplace N
Appliance Dryer, Dishwasher, Refrigerator, Stove, Washer, Water Heater
Heat Source Electric
Exterior
Garage Spaces 2.0
Water Access N
Accessibility None
Total Parking Spaces 2
Garage N
Building
Lot Description Cul-de-sac
Story 1
Sewer Septic Exists
Water Well
Architectural Style Ranch/Rambler
Level or Stories 1
Additional Building Above Grade, Below Grade
New Construction N
Schools
Elementary Schools Mutual
Middle Schools Southern
High Schools Calvert
School District Calvert County Public Schools
Others
Senior Community No
Tax ID 0501194070
Ownership Fee Simple
SqFt Source Assessor
Horse Property N
Special Listing Condition Standard
Read Less
Want to know what your home might be worth? Contact us for a FREE valuation!

Our team is ready to help you sell your home for the highest possible price ASAP

Bought with Delaney Irene Burgess • RE/MAX United Real Estate

GET MORE INFORMATION





