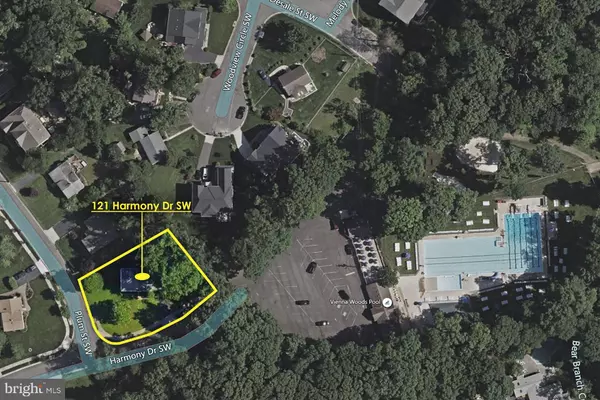$900,000
$875,000
2.9%For more information regarding the value of a property, please contact us for a free consultation.
121 HARMONY DR SW Vienna, VA 22180
4 Beds
2 Baths
1,444 SqFt
Key Details
Sold Price $900,000
Property Type Single Family Home
Sub Type Detached
Listing Status Sold
Purchase Type For Sale
Square Footage 1,444 sqft
Price per Sqft $623
Subdivision Vienna Woods
MLS Listing ID VAFX2066368
Sold Date 05/27/22
Style Split Level
Bedrooms 4
Full Baths 2
HOA Y/N N
Abv Grd Liv Area 1,444
Originating Board BRIGHT
Year Built 1955
Annual Tax Amount $10,260
Tax Year 2021
Lot Size 0.378 Acres
Acres 0.38
Property Description
RARE opportunity in Vienna Woods! This Property is over 1/3 of an Acre Corner Lot adjacent to The Vienna Woods Swim and Tennis Club. Membership to Club conveys! There is an 11 yr wait list currently!!! Lovely large back yard and front facing park views. Light and bright home has hardwood on 2 Levels with an open floorplan and 2 wood burning fireplaces. Lower Level has 4th bedroom/office/Flex space with large built in bookcase and full bath. The cozy den off of the main living area offers the 2nd fireplace. Close to all commuter routes, 66 and 495, Mosaic Shopping District, and Downtown Vienna Maple Ave with its fabulous shops and restaurants. Madison HS with AAP options.
Location
State VA
County Fairfax
Zoning 904
Direction South
Interior
Hot Water Natural Gas
Heating Forced Air
Cooling Central A/C
Flooring Carpet, Hardwood, Vinyl, Tile/Brick
Fireplaces Number 2
Heat Source Natural Gas
Exterior
Parking Features Garage - Front Entry, Garage Door Opener
Garage Spaces 1.0
Water Access N
Accessibility None
Attached Garage 1
Total Parking Spaces 1
Garage Y
Building
Lot Description Corner
Story 3
Foundation Crawl Space, Slab
Sewer Public Sewer
Water Public
Architectural Style Split Level
Level or Stories 3
Additional Building Above Grade, Below Grade
New Construction N
Schools
Elementary Schools Cunningham Park
Middle Schools Thoreau
High Schools Madison
School District Fairfax County Public Schools
Others
Pets Allowed Y
Senior Community No
Tax ID 0384 08 1010
Ownership Fee Simple
SqFt Source Assessor
Acceptable Financing Cash, Conventional, FHA, VA
Horse Property N
Listing Terms Cash, Conventional, FHA, VA
Financing Cash,Conventional,FHA,VA
Special Listing Condition Standard
Pets Allowed No Pet Restrictions
Read Less
Want to know what your home might be worth? Contact us for a FREE valuation!

Our team is ready to help you sell your home for the highest possible price ASAP

Bought with Anita G Mason • Weichert, REALTORS
GET MORE INFORMATION





