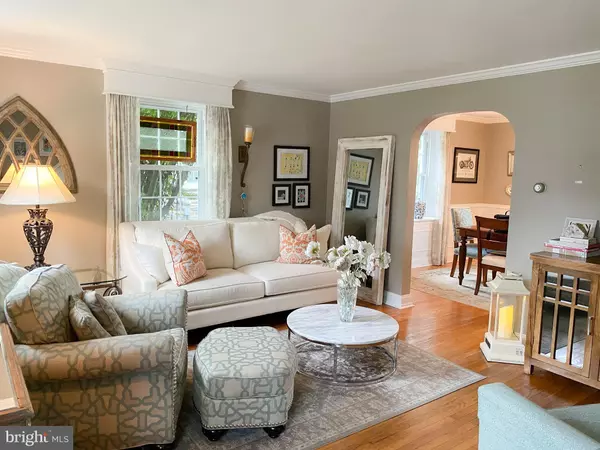$359,900
$359,900
For more information regarding the value of a property, please contact us for a free consultation.
425 MAPLEWOOD RD Springfield, PA 19064
3 Beds
1 Bath
1,470 SqFt
Key Details
Sold Price $359,900
Property Type Single Family Home
Sub Type Detached
Listing Status Sold
Purchase Type For Sale
Square Footage 1,470 sqft
Price per Sqft $244
Subdivision None Available
MLS Listing ID PADE529454
Sold Date 12/21/20
Style Colonial
Bedrooms 3
Full Baths 1
HOA Y/N N
Abv Grd Liv Area 1,470
Originating Board BRIGHT
Year Built 1945
Annual Tax Amount $6,002
Tax Year 2019
Lot Size 4,922 Sqft
Acres 0.11
Lot Dimensions 50.00 x 100.00
Property Description
Absolutely beautiful home in Springfield, elegantly updated while still maintaining its original quality of craftsmanship, this classic Springfield stone colonial home is located on a fantastic block close to town. Park in the driveway, and approach through the front door. The large living room with gorgeous hardwood floors leads to the beautiful dining room with deep set windows. Gourmet kitchen features granite countertops with kitchen table seating, appliances and recessed lights. Upstairs, the main bedroom has a closet that leads to the walk-up attic and has a ceiling fan and deep set windows. Two additional nice sized bedrooms are on this level as well as a full bathroom and additional walk-in closet. Basement is finished with plenty of space for storage as well as the washer and dryer. One car attached garage. Located less than a mile from the heart of Springfield shops, restaurants schools and public transportation. Close to Baltimore Pike shopping and Rte 476 for connections to all major roads. Award winning Springfield schools.
Location
State PA
County Delaware
Area Springfield Twp (10442)
Zoning RESID
Rooms
Basement Full, Fully Finished
Main Level Bedrooms 3
Interior
Interior Features Attic, Ceiling Fan(s), Crown Moldings, Kitchen - Eat-In, Walk-in Closet(s)
Hot Water Natural Gas
Heating Forced Air
Cooling Central A/C
Flooring Hardwood
Equipment Dishwasher, Disposal, Dryer, Microwave, Oven - Single, Refrigerator, Stove, Washer, Water Heater
Furnishings No
Fireplace N
Appliance Dishwasher, Disposal, Dryer, Microwave, Oven - Single, Refrigerator, Stove, Washer, Water Heater
Heat Source Natural Gas
Laundry Basement
Exterior
Parking Features Additional Storage Area
Garage Spaces 3.0
Water Access N
Accessibility None
Attached Garage 1
Total Parking Spaces 3
Garage Y
Building
Story 2
Sewer Public Sewer
Water Public
Architectural Style Colonial
Level or Stories 2
Additional Building Above Grade, Below Grade
New Construction N
Schools
High Schools Springfield
School District Springfield
Others
Senior Community No
Tax ID 42-00-03807-00
Ownership Fee Simple
SqFt Source Assessor
Acceptable Financing Cash, Conventional, VA, FHA
Listing Terms Cash, Conventional, VA, FHA
Financing Cash,Conventional,VA,FHA
Special Listing Condition REO (Real Estate Owned)
Read Less
Want to know what your home might be worth? Contact us for a FREE valuation!

Our team is ready to help you sell your home for the highest possible price ASAP

Bought with Connor Eichman • Long & Foster Real Estate, Inc.

GET MORE INFORMATION





