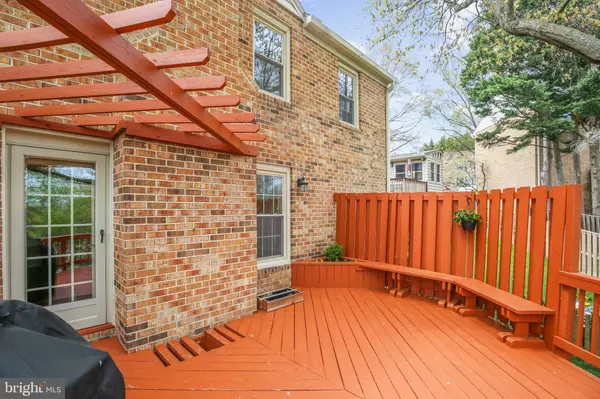$1,295,000
$1,295,000
For more information regarding the value of a property, please contact us for a free consultation.
6004 2ND ST N Arlington, VA 22203
5 Beds
4 Baths
3,668 SqFt
Key Details
Sold Price $1,295,000
Property Type Single Family Home
Sub Type Detached
Listing Status Sold
Purchase Type For Sale
Square Footage 3,668 sqft
Price per Sqft $353
Subdivision Spy Hill
MLS Listing ID VAAR2014316
Sold Date 05/31/22
Style Traditional
Bedrooms 5
Full Baths 3
Half Baths 1
HOA Fees $27/mo
HOA Y/N Y
Abv Grd Liv Area 2,624
Originating Board BRIGHT
Year Built 1980
Annual Tax Amount $10,294
Tax Year 2021
Lot Size 4,725 Sqft
Acres 0.11
Property Description
OVER 4000 SQFt of total space! This home in the exclusive Spy Hill neighborhood is picture perfect! 4 bedrooms (plus office/extra bedroom), 3 and 1/2 bathrooms on a gorgeous lot with views of the Ballston skyline. This home has been beautifully updated, and features large rooms, a kitchen that opens to a cozy living/dining room with fireplace, and an INCREDIBLE Master Bath! Offering three finished levels, the upper level features the master suite with a connected nursery/office, two additional bedrooms, and full bathroom. Lower level of the home provides a large family room with a fireplace, a bedroom/office, full bath, ample storage space, and an idyllic outdoor patio. The back deck, just off the kitchen, allows for great outdoor dining, relaxation, and views of the Ballston skyline. All this and one car garage parking with driveway space for two additional cars. Perfect for easy sub-urban living. Don't let this one pass you by! Close to all that Arlington has to offer: shopping, dining, parks, and more. Close to Route 50 for easy access to DC, only 2 miles to EFC Metro, 2.5 miles to Ballston Metro, close to Arlington Parks, W & OD & Four Mile Run Trails, I-66 & Route 7. Fantastic Arlington Schools!
Location
State VA
County Arlington
Zoning R-6
Rooms
Other Rooms Living Room, Dining Room, Primary Bedroom, Bedroom 2, Bedroom 3, Bedroom 5, Kitchen, Game Room, Family Room, Foyer, Bedroom 1, Laundry, Storage Room, Utility Room
Basement Connecting Stairway, Daylight, Full, Daylight, Partial, Fully Finished, Outside Entrance, Rear Entrance, Walkout Level, Windows
Interior
Interior Features Chair Railings, Combination Kitchen/Dining, Dining Area, Family Room Off Kitchen, Floor Plan - Traditional, Kitchen - Eat-In, Kitchen - Island, Kitchen - Table Space, Primary Bath(s), Upgraded Countertops, Window Treatments, Wood Floors
Hot Water Natural Gas
Heating Central
Cooling Central A/C
Flooring Hardwood, Carpet, Vinyl
Fireplaces Number 2
Fireplaces Type Wood, Stone
Equipment Dishwasher, Disposal, Dryer, Icemaker, Microwave, Oven - Self Cleaning, Oven/Range - Gas, Refrigerator, Washer, Water Heater, Freezer
Furnishings No
Fireplace Y
Window Features Double Pane,Skylights
Appliance Dishwasher, Disposal, Dryer, Icemaker, Microwave, Oven - Self Cleaning, Oven/Range - Gas, Refrigerator, Washer, Water Heater, Freezer
Heat Source Natural Gas
Laundry Lower Floor
Exterior
Exterior Feature Deck(s)
Parking Features Garage - Front Entry
Garage Spaces 3.0
Utilities Available Cable TV Available, Electric Available, Natural Gas Available, Phone Available, Sewer Available, Water Available
Water Access N
View Pasture, Trees/Woods
Roof Type Composite,Shingle
Accessibility None
Porch Deck(s)
Attached Garage 1
Total Parking Spaces 3
Garage Y
Building
Story 3
Foundation Brick/Mortar
Sewer Public Sewer
Water Public
Architectural Style Traditional
Level or Stories 3
Additional Building Above Grade, Below Grade
New Construction N
Schools
Elementary Schools Ashlawn
Middle Schools Kenmore
High Schools Yorktown
School District Arlington County Public Schools
Others
Pets Allowed Y
Senior Community No
Tax ID 12-040-104
Ownership Fee Simple
SqFt Source Estimated
Acceptable Financing Cash, Conventional, FHA, VA
Horse Property N
Listing Terms Cash, Conventional, FHA, VA
Financing Cash,Conventional,FHA,VA
Special Listing Condition Standard
Pets Allowed No Pet Restrictions
Read Less
Want to know what your home might be worth? Contact us for a FREE valuation!

Our team is ready to help you sell your home for the highest possible price ASAP

Bought with Bic N DeCaro • EXP Realty, LLC

GET MORE INFORMATION





