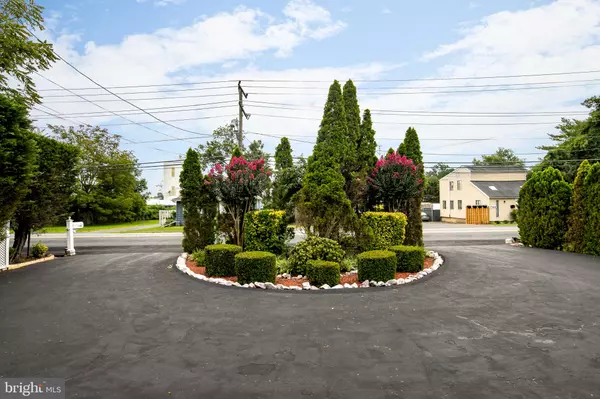$825,000
$824,900
For more information regarding the value of a property, please contact us for a free consultation.
7138 SHREVE RD Falls Church, VA 22043
6 Beds
3 Baths
4,000 SqFt
Key Details
Sold Price $825,000
Property Type Single Family Home
Sub Type Detached
Listing Status Sold
Purchase Type For Sale
Square Footage 4,000 sqft
Price per Sqft $206
Subdivision None Available
MLS Listing ID VAFX1178064
Sold Date 03/30/21
Style Split Foyer
Bedrooms 6
Full Baths 3
HOA Y/N N
Abv Grd Liv Area 2,400
Originating Board BRIGHT
Year Built 1977
Annual Tax Amount $7,424
Tax Year 2021
Property Description
**LOCATION - Right off W & OD Trail and a few blocks to West Falls Church Metro*Minutes to Tysons*Open House Saturday February 6 1pm-3pm*Immaculate, Updated, Expanded Split Foyer 6 Bedrooms|3 Full Baths* Kitchen w/ Huge Family Room* Oversized Deck for outdoor entertaining can be used for carport for shorter cars*Beautiful landscaping features green-friendly, low maintenance materials. Circular driveway to grand front entrance along*New Roof 2019!
Location
State VA
County Fairfax
Zoning 140
Rooms
Basement Full
Main Level Bedrooms 4
Interior
Interior Features Attic, Built-Ins, Carpet, Dining Area, Floor Plan - Open, Kitchen - Gourmet, Primary Bath(s), Recessed Lighting, Skylight(s), Walk-in Closet(s)
Hot Water Electric
Heating Heat Pump(s)
Cooling Central A/C, Zoned
Fireplaces Number 1
Fireplaces Type Electric
Fireplace Y
Heat Source Electric
Exterior
Garage Spaces 4.0
Carport Spaces 4
Water Access N
Accessibility None
Total Parking Spaces 4
Garage N
Building
Story 2
Sewer Public Sewer
Water Public
Architectural Style Split Foyer
Level or Stories 2
Additional Building Above Grade, Below Grade
New Construction N
Schools
School District Fairfax County Public Schools
Others
Pets Allowed Y
Senior Community No
Tax ID 0403 11 0008
Ownership Other
Special Listing Condition Standard
Pets Allowed No Pet Restrictions
Read Less
Want to know what your home might be worth? Contact us for a FREE valuation!

Our team is ready to help you sell your home for the highest possible price ASAP

Bought with Hardeep S Saini • Regal Realty Group, Inc.

GET MORE INFORMATION





