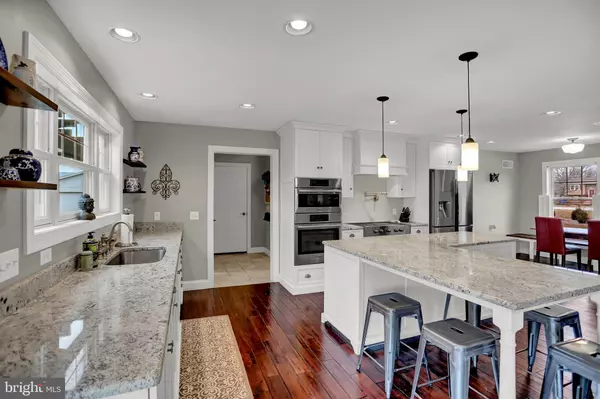$681,000
$680,000
0.1%For more information regarding the value of a property, please contact us for a free consultation.
1227 W TRINDLE RD Mechanicsburg, PA 17055
4 Beds
5 Baths
2,904 SqFt
Key Details
Sold Price $681,000
Property Type Single Family Home
Sub Type Detached
Listing Status Sold
Purchase Type For Sale
Square Footage 2,904 sqft
Price per Sqft $234
Subdivision Wineberry Estates
MLS Listing ID PACB131708
Sold Date 03/12/21
Style Traditional,Farmhouse/National Folk
Bedrooms 4
Full Baths 3
Half Baths 2
HOA Y/N N
Abv Grd Liv Area 2,904
Originating Board BRIGHT
Year Built 2015
Annual Tax Amount $6,245
Tax Year 2021
Lot Size 5.560 Acres
Acres 5.56
Property Description
CUSTOM BUILT HOME ON 5.56 ACRES IN CUMBERLAND VALLEY SCHOOLS. Walk into this modern farmhouse with hardwood floors throughout. Open custom kitchen and with Viking and Bosch appliances, huge walk in pantry, built in bench breakfast area, laundry room is tucked off the kitchen for easy access. Mud room leading to the powder room and attached two car garage. Open living room with stone wood burning fireplace for those chilly winter evenings. First floor office and master suite with soaking tub and walk in tile shower. The second floor offers a second master with on suite and walk in closet. Bedroom 3 & 4 share a jack and jill bathroom each with their own walk in closet. Step downstairs into your own private bar/rec room, gym and half bath. Tile floor throughout the basement that closely resembles the hardwood throughout the home. Basement offers storage as well as a workshop with walk out steps. Detached 30x60 garage and an additional 33x30 garage for plenty of toys! Natural gas zoned heat for low-cost efficient heating. Walk out the back patio doors to a covered patio with pergola, have a fire and pull out the cornhole and cam jam because this is the ultimate backyard for entertaining. Invite your friends but they may never leave!
Location
State PA
County Cumberland
Area Monroe Twp (14422)
Zoning RESIDENTIAL
Rooms
Other Rooms Living Room, Bedroom 2, Bedroom 3, Bedroom 4, Kitchen, Exercise Room, Laundry, Mud Room, Office, Recreation Room, Workshop, Bathroom 1
Basement Full, Heated, Outside Entrance, Fully Finished, Windows, Workshop
Main Level Bedrooms 1
Interior
Hot Water Natural Gas
Heating Forced Air, Heat Pump - Electric BackUp, Zoned
Cooling Central A/C
Flooring Hardwood
Fireplaces Number 1
Fireplaces Type Stone, Wood
Fireplace Y
Heat Source Electric, Natural Gas
Laundry Main Floor
Exterior
Exterior Feature Patio(s)
Parking Features Garage - Side Entry, Inside Access
Garage Spaces 8.0
Water Access N
Roof Type Architectural Shingle
Accessibility Other
Porch Patio(s)
Attached Garage 2
Total Parking Spaces 8
Garage Y
Building
Story 2
Sewer On Site Septic
Water Well
Architectural Style Traditional, Farmhouse/National Folk
Level or Stories 2
Additional Building Above Grade, Below Grade
New Construction N
Schools
Elementary Schools Monroe
Middle Schools Eagle View
High Schools Cumberland Valley
School District Cumberland Valley
Others
Senior Community No
Tax ID 22-09-0537-031
Ownership Fee Simple
SqFt Source Assessor
Security Features Security System
Acceptable Financing Cash, Conventional, VA
Listing Terms Cash, Conventional, VA
Financing Cash,Conventional,VA
Special Listing Condition Standard
Read Less
Want to know what your home might be worth? Contact us for a FREE valuation!

Our team is ready to help you sell your home for the highest possible price ASAP

Bought with Sinjin Martin • Keller Williams of Central PA

GET MORE INFORMATION





