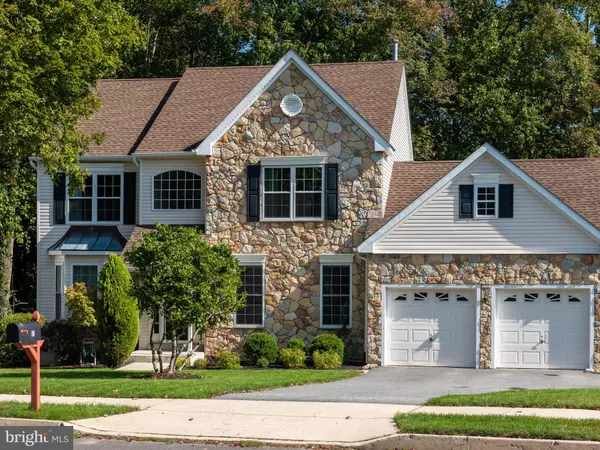$552,500
$552,500
For more information regarding the value of a property, please contact us for a free consultation.
51 OVERLOOK CIR Garnet Valley, PA 19060
4 Beds
4 Baths
3,356 SqFt
Key Details
Sold Price $552,500
Property Type Single Family Home
Sub Type Detached
Listing Status Sold
Purchase Type For Sale
Square Footage 3,356 sqft
Price per Sqft $164
Subdivision Hills At Bethel
MLS Listing ID PADE528920
Sold Date 11/20/20
Style Colonial
Bedrooms 4
Full Baths 2
Half Baths 2
HOA Fees $12/ann
HOA Y/N Y
Abv Grd Liv Area 2,256
Originating Board BRIGHT
Year Built 1998
Annual Tax Amount $7,721
Tax Year 2019
Lot Dimensions 0.00 x 0.00
Property Description
Rare opportunity to purchase a beautiful 4 bedroom home in the Hills At Bethel. This home has been lovingly maintained by the current owners. Enter into the light filled hall with good sized living room and dining room. Down the hall you'll find a large family room with a fireplace. Kitchen has 42 inch cabinets, granite counters and new tile backsplash. There is a powerful exhaust over the stove which seller can leave, or if buyer prefers, seller will replace with a built in microwave. From both the kitchen and family rooms there are beautiful views of the woods behind the house. Sliding doors open onto a trex deck added in 2018. A large finished basement with a half bath and sliders to a covered concrete patio. Sit outside and watch the rain. Upstairs there is a master bedroom with a vaulted ceiling and large master bath with views of the trees from your jetted tub. Three additional nice sized bedrooms. Hardwood floors throughout first and second floors. Crown molding in most rooms. This house has been recently painted in soft neutral colors. Roof 2014, Heater with humidifier and ac 2007 and water heater 2019. Ready for you to move right in and decorate to your taste.
Location
State PA
County Delaware
Area Bethel Twp (10403)
Zoning R10
Rooms
Other Rooms Living Room, Dining Room, Primary Bedroom, Bedroom 2, Bedroom 3, Bedroom 4, Kitchen, Family Room, Laundry, Primary Bathroom, Full Bath, Half Bath
Basement Fully Finished
Interior
Hot Water Natural Gas
Heating Forced Air
Cooling Central A/C
Flooring Hardwood
Fireplaces Number 1
Fireplace Y
Heat Source Natural Gas
Laundry Main Floor
Exterior
Parking Features Oversized
Garage Spaces 4.0
Fence Wire
Water Access N
Accessibility None
Attached Garage 2
Total Parking Spaces 4
Garage Y
Building
Story 2
Sewer Public Sewer
Water Public
Architectural Style Colonial
Level or Stories 2
Additional Building Above Grade, Below Grade
New Construction N
Schools
Elementary Schools Bethel Springs
Middle Schools Garnet Valley
High Schools Garnet Valley
School District Garnet Valley
Others
Pets Allowed Y
Senior Community No
Tax ID 03-00-00491-36
Ownership Fee Simple
SqFt Source Assessor
Acceptable Financing Cash, Conventional
Listing Terms Cash, Conventional
Financing Cash,Conventional
Special Listing Condition Standard
Pets Allowed Cats OK, Dogs OK
Read Less
Want to know what your home might be worth? Contact us for a FREE valuation!

Our team is ready to help you sell your home for the highest possible price ASAP

Bought with John Port • Long & Foster Real Estate, Inc.

GET MORE INFORMATION





