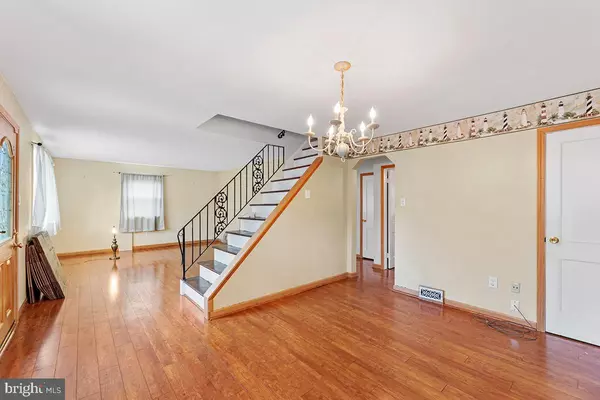$240,000
$215,000
11.6%For more information regarding the value of a property, please contact us for a free consultation.
104 HARRISON AVE Norwood, PA 19074
4 Beds
2 Baths
1,488 SqFt
Key Details
Sold Price $240,000
Property Type Single Family Home
Sub Type Detached
Listing Status Sold
Purchase Type For Sale
Square Footage 1,488 sqft
Price per Sqft $161
Subdivision None Available
MLS Listing ID PADE2032376
Sold Date 09/23/22
Style Cape Cod
Bedrooms 4
Full Baths 2
HOA Y/N N
Abv Grd Liv Area 1,488
Originating Board BRIGHT
Year Built 1952
Annual Tax Amount $6,806
Tax Year 2021
Lot Size 7,405 Sqft
Acres 0.17
Lot Dimensions 42.00 x 100.00
Property Description
Make an appointment today to see your new home in Norwood! This 4 bedroom, 2 bathroom home is just a few blocks from the Norwood train station! The main level of this adorable brick Cape Cod includes a large living/dining space with ample room for a seating area and dining table, kitchen with room for a table or the addition of an island, full bathroom with tub shower, and 1 bedroom. The second floor features the spacious primary bedroom with walk-in closet, 2 additional bedrooms, and another full bath with Jacuzzi tub shower. All 4 bedrooms include ceiling fans. The home also includes a full unfinished basement with laundry facilities. Outside, you'll find a patio and fenced rear yard for outdoor enjoyment! Also included is a detached 1-car garage with additional room for storage, and driveway parking for 2 cars. If this sounds like the home for you, schedule a showing today!
Location
State PA
County Delaware
Area Norwood Boro (10431)
Zoning R-1
Rooms
Other Rooms Living Room, Bedroom 2, Bedroom 3, Bedroom 4, Kitchen, Basement, Bedroom 1, Bathroom 1, Bathroom 2
Basement Unfinished, Windows
Main Level Bedrooms 1
Interior
Interior Features Carpet, Ceiling Fan(s), Combination Dining/Living, Entry Level Bedroom, Kitchen - Table Space, Recessed Lighting, Soaking Tub, Walk-in Closet(s), Wood Floors
Hot Water Natural Gas
Heating Forced Air
Cooling Central A/C
Equipment Dishwasher, Oven/Range - Gas, Range Hood, Washer, Dryer
Fireplace N
Appliance Dishwasher, Oven/Range - Gas, Range Hood, Washer, Dryer
Heat Source Natural Gas
Laundry Basement
Exterior
Exterior Feature Patio(s)
Parking Features Additional Storage Area, Covered Parking, Garage - Front Entry
Garage Spaces 3.0
Fence Chain Link, Fully
Water Access N
Accessibility None
Porch Patio(s)
Total Parking Spaces 3
Garage Y
Building
Lot Description Front Yard, Rear Yard
Story 2
Foundation Block
Sewer Public Sewer
Water Public
Architectural Style Cape Cod
Level or Stories 2
Additional Building Above Grade, Below Grade
New Construction N
Schools
Elementary Schools Norwood School
Middle Schools Norwood School
High Schools Interboro Senior
School District Interboro
Others
Senior Community No
Tax ID 31-00-00543-00
Ownership Fee Simple
SqFt Source Assessor
Acceptable Financing Cash, Conventional
Listing Terms Cash, Conventional
Financing Cash,Conventional
Special Listing Condition Standard
Read Less
Want to know what your home might be worth? Contact us for a FREE valuation!

Our team is ready to help you sell your home for the highest possible price ASAP

Bought with Dzmitry Radzevich • Absolute Realty Group

GET MORE INFORMATION





