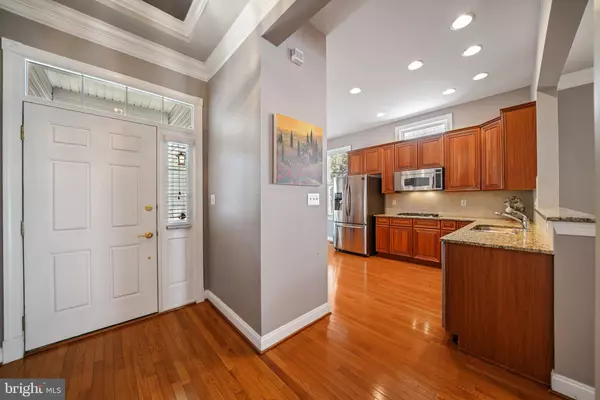$538,000
$535,000
0.6%For more information regarding the value of a property, please contact us for a free consultation.
141 SLOAN RD Phoenixville, PA 19460
2 Beds
2 Baths
1,825 SqFt
Key Details
Sold Price $538,000
Property Type Single Family Home
Sub Type Detached
Listing Status Sold
Purchase Type For Sale
Square Footage 1,825 sqft
Price per Sqft $294
Subdivision Regency At Providenc
MLS Listing ID PAMC2049140
Sold Date 10/07/22
Style Ranch/Rambler
Bedrooms 2
Full Baths 2
HOA Fees $335/mo
HOA Y/N Y
Abv Grd Liv Area 1,825
Originating Board BRIGHT
Year Built 2006
Annual Tax Amount $7,370
Tax Year 2021
Lot Size 5,794 Sqft
Acres 0.13
Lot Dimensions 50.00 x 0.00
Property Description
One floor living at its finest! Located in the desirable Regency at Providence, an over 55 community in Upper Providence Township, Phoenixville. This ranch style home is 2 bedrooms, 2 full bathrooms, with a den and an office. This home has everything you need for low maintenance living including main floor laundry, 2 car garage and a deck with wooded views. Enter to an open concept layout with high ceilings and hardwood flooring throughout. The eat-in kitchen has beautiful cabinets, granite, stainless steel appliances, gas range, pantry and garbage disposal. Additional wall cabinets and counter make the perfect spot for a coffee bar and great space for entertaining. The kitchen looks over the formal dining area which is open to the large family room. Past the family room is a cozy den with sliding access to the deck. The office has double doors and built in bookshelves and desk. Through the double doors is the primary bedroom with a tray ceiling, ceiling fan, walk in closet and private bathroom. The primary bathroom has a walk in shower, soaking tub, double vanity and linen closet. The frosted windows allow plenty of light while maintaining privacy. The second bedroom is bright and cheerful. It is serviced by a full hall bath with walk-in shower. Completing the first floor is the laundry room with utility sink and access to the 2 car garage. The basement is full and unfinished, great for storage or future living space. The oversized deck is low maintenance and private with wooded views. The motorized awning creates plenty of shade when needed.
HOA includes trash, snow removal, lawn and landscaping maintenance, tennis courts, indoor and outdoor pool, fitness center and clubhouse. Close proximity to the Phoenixville Borough, Oaks and the Providence Town Center for shopping and restaurants. Showings begin Friday, 8/19. Open House Sunday 8/21 at 11am.
Location
State PA
County Montgomery
Area Upper Providence Twp (10661)
Zoning RESIDENTIAL
Rooms
Other Rooms Kitchen, Family Room, Den, Laundry, Office
Basement Full, Unfinished
Main Level Bedrooms 2
Interior
Hot Water Natural Gas
Heating Forced Air
Cooling Central A/C
Flooring Hardwood
Heat Source Natural Gas
Laundry Main Floor
Exterior
Parking Features Garage - Front Entry, Garage Door Opener
Garage Spaces 2.0
Water Access N
Accessibility Other
Attached Garage 2
Total Parking Spaces 2
Garage Y
Building
Story 1
Foundation Concrete Perimeter
Sewer Public Sewer
Water Public
Architectural Style Ranch/Rambler
Level or Stories 1
Additional Building Above Grade, Below Grade
New Construction N
Schools
School District Spring-Ford Area
Others
Senior Community Yes
Age Restriction 55
Tax ID 61-00-04839-203
Ownership Fee Simple
SqFt Source Assessor
Special Listing Condition Standard
Read Less
Want to know what your home might be worth? Contact us for a FREE valuation!

Our team is ready to help you sell your home for the highest possible price ASAP

Bought with Frances Morrione • Keller Williams Real Estate-Blue Bell

GET MORE INFORMATION





