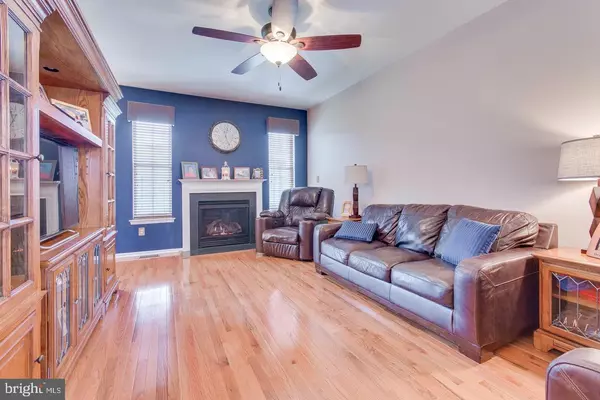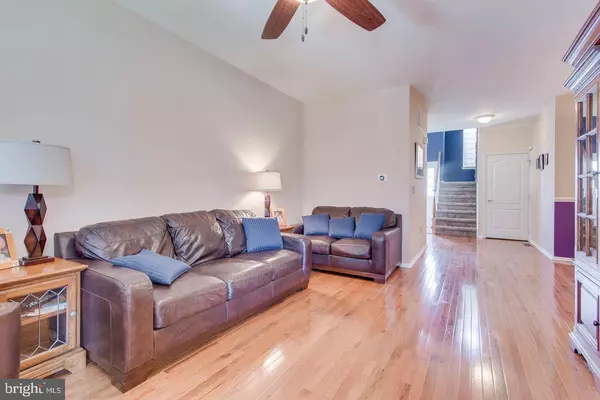$250,000
$245,999
1.6%For more information regarding the value of a property, please contact us for a free consultation.
1063 BUCKINGHAM DR Thorofare, NJ 08086
3 Beds
3 Baths
1,827 SqFt
Key Details
Sold Price $250,000
Property Type Townhouse
Sub Type Interior Row/Townhouse
Listing Status Sold
Purchase Type For Sale
Square Footage 1,827 sqft
Price per Sqft $136
Subdivision Grande At Kingswoods
MLS Listing ID NJGL270064
Sold Date 03/18/21
Style Contemporary
Bedrooms 3
Full Baths 2
Half Baths 1
HOA Fees $198/mo
HOA Y/N Y
Abv Grd Liv Area 1,827
Originating Board BRIGHT
Year Built 2005
Annual Tax Amount $7,500
Tax Year 2020
Lot Dimensions 0.00 x 0.00
Property Description
Lovely 3 bedroom, 2.5 Bath Townhouse Located in The Grande at Kingswood. Interior features a beautiful 2 story foyer, hardwood Floors throughout the main level, galley style Kitchen boasts 42" Maple Cabinets, Quartz countertops, Tile Back-splash and an oversized Pantry. You will also love the Formal Dining Room and flow into the Living Room, making it perfect for entertaining . Upstairs you will find a Spacious Master Bedroom with Walk-in closets, master bath with double vanity, tile floor, stall shower and garden tub. There are two additional bedrooms that share a hall bath, also located upstairs is the laundry room with 1 LG Smart Washer (2018) and 1 LG Smart Dryer(2018) and additional sitting area/office space. Home has a full basement just waiting to be finished! Additional features include NEST Thermostat, Arlo Wireless Outdoor camera, and Home Security System. More upgrades include; A new vinyl privacy fence (2018) and Newer Hot Water Heater. Easy accessibility to 295 and Philadelphia. Call today to schedule your private tour.
Location
State NJ
County Gloucester
Area West Deptford Twp (20820)
Zoning RES
Rooms
Other Rooms Living Room, Dining Room, Primary Bedroom, Bedroom 2, Bedroom 3, Kitchen, Family Room
Basement Full, Unfinished
Interior
Hot Water Natural Gas
Heating Forced Air
Cooling Central A/C
Heat Source Natural Gas
Exterior
Parking Features Built In
Garage Spaces 1.0
Amenities Available None
Water Access N
Roof Type Shingle
Accessibility None
Attached Garage 1
Total Parking Spaces 1
Garage Y
Building
Story 2
Sewer Public Sewer
Water Public
Architectural Style Contemporary
Level or Stories 2
Additional Building Above Grade, Below Grade
New Construction N
Schools
School District West Deptford Township Public Schools
Others
HOA Fee Include Lawn Maintenance,Common Area Maintenance,Snow Removal
Senior Community No
Tax ID 20-00351 25-00031-C0031
Ownership Condominium
Acceptable Financing Conventional, FHA, VA
Listing Terms Conventional, FHA, VA
Financing Conventional,FHA,VA
Special Listing Condition Standard
Read Less
Want to know what your home might be worth? Contact us for a FREE valuation!

Our team is ready to help you sell your home for the highest possible price ASAP

Bought with Ashwin Rashatwar • Keller Williams Realty - Marlton
GET MORE INFORMATION





