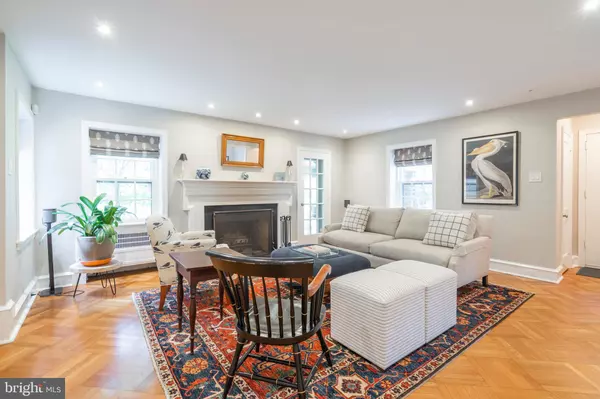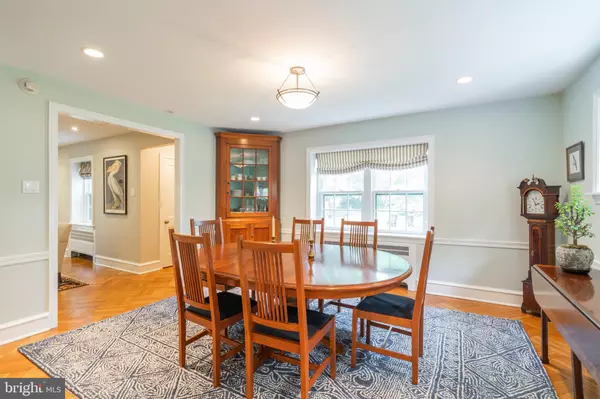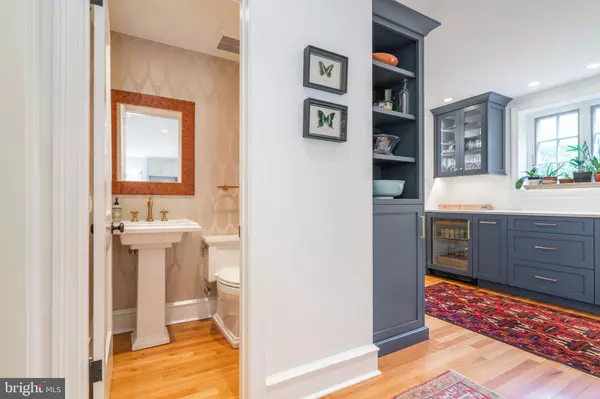$876,500
$850,000
3.1%For more information regarding the value of a property, please contact us for a free consultation.
522 E MORELAND AVE Wyndmoor, PA 19038
4 Beds
3 Baths
2,978 SqFt
Key Details
Sold Price $876,500
Property Type Single Family Home
Sub Type Detached
Listing Status Sold
Purchase Type For Sale
Square Footage 2,978 sqft
Price per Sqft $294
Subdivision Wyndmoor
MLS Listing ID PAMC660004
Sold Date 10/01/20
Style Colonial
Bedrooms 4
Full Baths 2
Half Baths 1
HOA Y/N N
Abv Grd Liv Area 2,978
Originating Board BRIGHT
Year Built 1930
Annual Tax Amount $11,711
Tax Year 2020
Lot Size 7,524 Sqft
Acres 0.17
Lot Dimensions 65.00 x 0.00
Property Description
Welcome to 522 E. Moreland Avenue! Located in one of the most desirable streets in Wyndmoor and walkable to Chestnut Hill and the Wyndmoor train station, this gorgeous home should not be missed! As you enter the home, you'll notice the hardwood floors and original character throughout. This home is the perfect blend of old world charm and modern living. The living room features a wood-burning fireplace, recessed lighting, and door to the covered flagstone porch. The dining room with chair-rail moldings and recessed lighting leads into the fabulous renovated kitchen. This showpiece kitchen with vaulted ceilings, quartzite/marble countertops, custom cabinetry, radiant floors, butler's pantry with beverage refrigerator, eat-in island, Liebherr refrigerator, Viking range (with hood vent), Wolf warming drawer, and Thermador dishwasher opens into the family room addition with built-ins, French doors to the patio/yard/gardens, and a mudroom with storage right off the side/driveway door. Also featured on this level are a convenient powder room and hall coat closet. The second floor of the home includes the master bedroom complete with en-suite bathroom, two additional bedrooms, a hall bathroom (with shower/tub combination), and a hall linen closet.The third floor offers a flexible space that can be used as a fourth bedroom and/or home office. The basement features a large finished area complete with fireplace and built-in shelving. The unfinished section has an egress door, so perfect for storage and laundry. Other notable features of the home include: a well-maintained slate roof, a multi-zoned heating system and newer boiler and AC systems. Situated on a flat lot, the yard and gardens are idyllic in all four seasons. This home is one-of-a-kind and truly a must-see!
Location
State PA
County Montgomery
Area Springfield Twp (10652)
Zoning A
Rooms
Basement Full, Partially Finished
Interior
Interior Features Built-Ins, Butlers Pantry, Chair Railings, Kitchen - Island, Primary Bath(s), Recessed Lighting, Wood Floors
Hot Water Natural Gas
Heating Radiant
Cooling Central A/C
Flooring Hardwood, Heated
Fireplaces Number 2
Equipment Stainless Steel Appliances, Range Hood
Fireplace Y
Appliance Stainless Steel Appliances, Range Hood
Heat Source Natural Gas
Exterior
Exterior Feature Patio(s), Porch(es)
Garage Spaces 4.0
Water Access N
Roof Type Slate
Accessibility None
Porch Patio(s), Porch(es)
Total Parking Spaces 4
Garage N
Building
Story 3.5
Sewer Public Sewer
Water Public
Architectural Style Colonial
Level or Stories 3.5
Additional Building Above Grade, Below Grade
New Construction N
Schools
School District Springfield Township
Others
Senior Community No
Tax ID 52-00-12130-004
Ownership Fee Simple
SqFt Source Assessor
Special Listing Condition Standard
Read Less
Want to know what your home might be worth? Contact us for a FREE valuation!

Our team is ready to help you sell your home for the highest possible price ASAP

Bought with Karrie Gavin • Elfant Wissahickon-Rittenhouse Square

GET MORE INFORMATION





