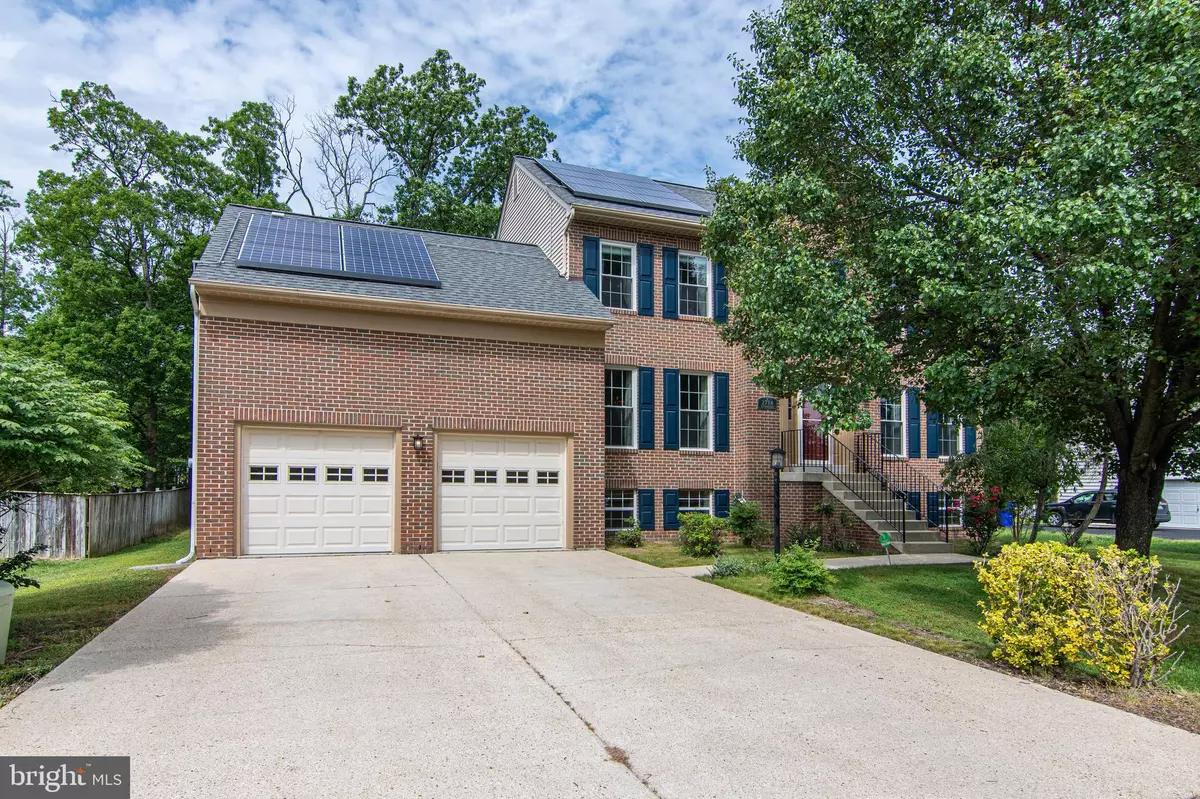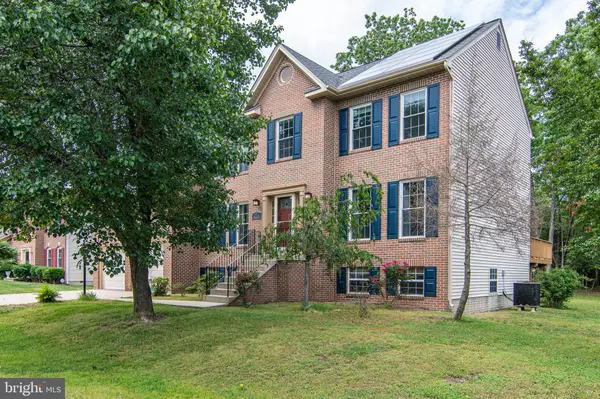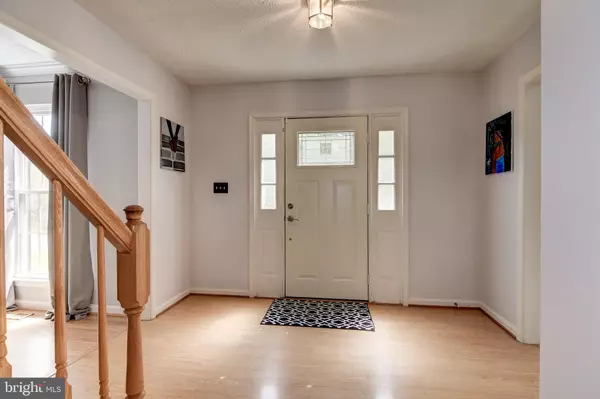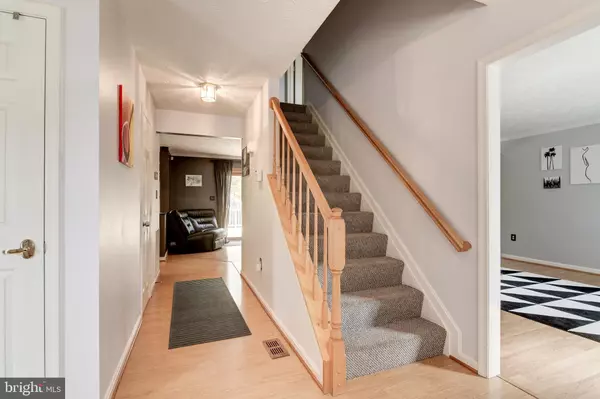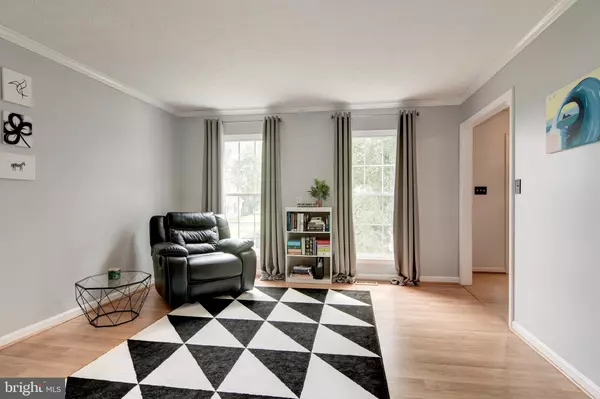$390,500
$389,500
0.3%For more information regarding the value of a property, please contact us for a free consultation.
2714 BURNING OAK DR Waldorf, MD 20601
4 Beds
4 Baths
3,062 SqFt
Key Details
Sold Price $390,500
Property Type Single Family Home
Sub Type Detached
Listing Status Sold
Purchase Type For Sale
Square Footage 3,062 sqft
Price per Sqft $127
Subdivision White Oak Village
MLS Listing ID MDCH214246
Sold Date 07/21/20
Style Colonial
Bedrooms 4
Full Baths 3
Half Baths 1
HOA Fees $12/ann
HOA Y/N Y
Abv Grd Liv Area 2,192
Originating Board BRIGHT
Year Built 1992
Annual Tax Amount $4,369
Tax Year 2019
Lot Size 0.459 Acres
Acres 0.46
Property Description
Come see this beautiful well maintained home. Features 4 bedrooms and 3.5 baths. The kitchen is upgraded with Granite countertops SS appliances and a Island to suit. The dining room , living room and family room are very spacious form all your family gatherings. The basement is fully finished with a bar (The refrigerator conveys) and a full bath. The outside features a large deck 27x16 and the home sits on a large flat lot. The roof is 3yrs old. Close to Crain hwy and shopping and restaurants.Due to COVID 19 sellers ask that you wear masks , gloves and take off shoes when entering the home.
Location
State MD
County Charles
Zoning RM
Rooms
Basement Fully Finished, Rear Entrance
Interior
Interior Features Bar, Breakfast Area, Crown Moldings, Dining Area, Kitchen - Eat-In, Wet/Dry Bar
Heating Heat Pump(s)
Cooling Central A/C
Flooring Carpet, Ceramic Tile, Laminated
Equipment Built-In Microwave, Dishwasher, Disposal, Dryer, Refrigerator, Stove, Washer
Fireplace N
Appliance Built-In Microwave, Dishwasher, Disposal, Dryer, Refrigerator, Stove, Washer
Heat Source Electric
Exterior
Garage Garage - Front Entry
Garage Spaces 4.0
Water Access N
Accessibility None
Attached Garage 2
Total Parking Spaces 4
Garage Y
Building
Story 3
Sewer Public Sewer
Water Public
Architectural Style Colonial
Level or Stories 3
Additional Building Above Grade, Below Grade
New Construction N
Schools
School District Charles County Public Schools
Others
Senior Community No
Tax ID 0906192246
Ownership Fee Simple
SqFt Source Assessor
Acceptable Financing FHA, Conventional, Cash, VA
Horse Property N
Listing Terms FHA, Conventional, Cash, VA
Financing FHA,Conventional,Cash,VA
Special Listing Condition Standard
Read Less
Want to know what your home might be worth? Contact us for a FREE valuation!

Our team is ready to help you sell your home for the highest possible price ASAP

Bought with Denis N Nkeangnyi • Exit Landmark Realty

GET MORE INFORMATION

