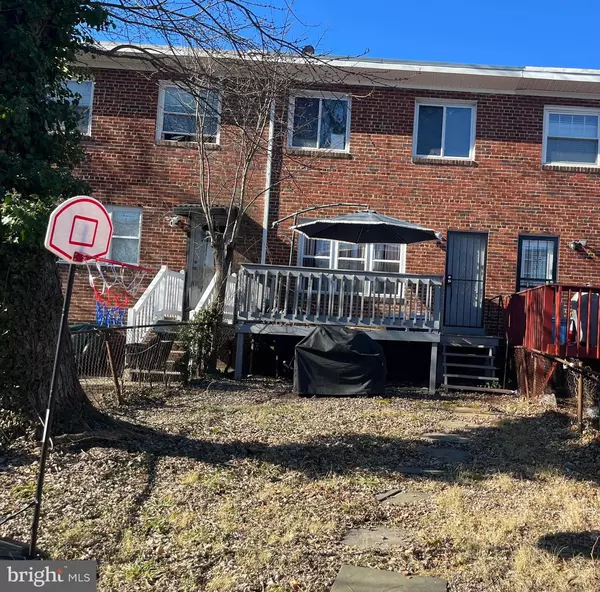$299,995
$299,995
For more information regarding the value of a property, please contact us for a free consultation.
5206 DEAL DR Oxon Hill, MD 20745
4 Beds
2 Baths
1,044 SqFt
Key Details
Sold Price $299,995
Property Type Townhouse
Sub Type Interior Row/Townhouse
Listing Status Sold
Purchase Type For Sale
Square Footage 1,044 sqft
Price per Sqft $287
Subdivision Glassmanor
MLS Listing ID MDPG2032430
Sold Date 06/10/22
Style Colonial
Bedrooms 4
Full Baths 2
HOA Y/N N
Abv Grd Liv Area 1,044
Originating Board BRIGHT
Year Built 1953
Annual Tax Amount $2,796
Tax Year 2020
Lot Size 2,001 Sqft
Acres 0.05
Property Description
BACK ON THE MARKET **PRICE REDUCED!!**
This immaculately remodeled home has all the comforts of modern living. Seated on a quiet street. Great space for entertaining, boasts a lovely gourmet kitchen with loads of cabinet space, multitudes of natural light flow into this home from the new windows, the rear deck and yard are there to create your garden oasis.
*Granite countertops. *Stainless steel appliances.
*Open floor plan on main level *Brand new two car driveway *Four bedrooms * Two full baths *Finished basement/Family room/ Entertainment space
This is an AS-IS sale. Home is priced to sell.
***BRING YOUR BEST OFFERS!!**
Location
State MD
County Prince Georges
Zoning R20
Rooms
Other Rooms Bedroom 2, Bedroom 3, Bedroom 4, Bedroom 1, Bathroom 1, Bathroom 2
Basement Fully Finished
Interior
Interior Features Floor Plan - Open, Kitchen - Gourmet
Hot Water Natural Gas
Heating Central
Cooling Central A/C
Flooring Hardwood
Equipment Built-In Microwave, Dishwasher, Dryer, Icemaker, Oven/Range - Gas, Refrigerator, Stainless Steel Appliances, Stove, Washer
Fireplace N
Appliance Built-In Microwave, Dishwasher, Dryer, Icemaker, Oven/Range - Gas, Refrigerator, Stainless Steel Appliances, Stove, Washer
Heat Source Natural Gas
Laundry Basement
Exterior
Exterior Feature Deck(s), Porch(es)
Garage Spaces 2.0
Fence Chain Link
Utilities Available Natural Gas Available, Electric Available
Water Access N
View Street, Garden/Lawn
Roof Type Asphalt
Street Surface Concrete
Accessibility None
Porch Deck(s), Porch(es)
Total Parking Spaces 2
Garage N
Building
Lot Description Rear Yard
Story 3
Foundation Crawl Space, Concrete Perimeter
Sewer Public Sewer
Water Public
Architectural Style Colonial
Level or Stories 3
Additional Building Above Grade, Below Grade
Structure Type Dry Wall
New Construction N
Schools
High Schools Potomac
School District Prince George'S County Public Schools
Others
Pets Allowed Y
Senior Community No
Tax ID 17121370477
Ownership Fee Simple
SqFt Source Assessor
Acceptable Financing Cash, Conventional, FHA, VA
Horse Property N
Listing Terms Cash, Conventional, FHA, VA
Financing Cash,Conventional,FHA,VA
Special Listing Condition Standard
Pets Allowed Cats OK, Dogs OK
Read Less
Want to know what your home might be worth? Contact us for a FREE valuation!

Our team is ready to help you sell your home for the highest possible price ASAP

Bought with Blanca E Mooney • Redfin Corp

GET MORE INFORMATION





