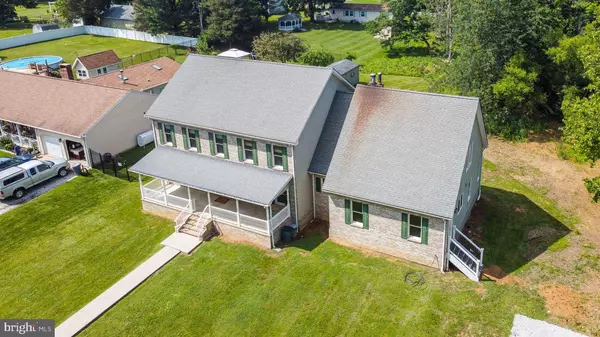$625,000
$625,000
For more information regarding the value of a property, please contact us for a free consultation.
7246 OLIVER BEACH RD Middle River, MD 21220
4 Beds
4 Baths
4,040 SqFt
Key Details
Sold Price $625,000
Property Type Single Family Home
Sub Type Detached
Listing Status Sold
Purchase Type For Sale
Square Footage 4,040 sqft
Price per Sqft $154
Subdivision Oliver Beach
MLS Listing ID MDBC2040106
Sold Date 09/15/22
Style Colonial
Bedrooms 4
Full Baths 3
Half Baths 1
HOA Y/N N
Abv Grd Liv Area 4,040
Originating Board BRIGHT
Year Built 1999
Annual Tax Amount $5,418
Tax Year 2021
Lot Size 0.436 Acres
Acres 0.44
Lot Dimensions 1.00 x
Property Description
One of A Kind Custom Built Home with In Law Suite that conveys with 4 lots for approx 3 acres! This Brick Front Colonial is at the end of the street facing Gunpowder State Park with a stone driveway/parking pad and detached garage (As-is condition). Enjoy the serenity of your surroundings from the covered front porch. The In Law Suite has a separate side entrance that leads to the new Luxury Vinyl Flooring in the full kitchen/dining area/living room, the bedroom & Walk in closet have new carpet and a new glass sliding door, and a Full bath with tub/shower to complete the suite. There is a main level laundry area that connects to the main house with new LVF. The Main level has a foyer, office, living room, separate dining room, kitchen, breakfast area, bar area, family room. Upper Level has a Primary Suite with 2 walk in closets-one has access to the 16 x 40 finished attic! use as another room or just great storage! The Primary bathroom has double sinks with new granite, tiled shower, corner jetted tub, LVF, Wifi shower light, heater, and the 2nd walk in closet. There are 2 more bedrooms and a hall bath on this level. AND a Bonus Room 23 x 20 to use as another bedroom/rec room/playroom/workout room etc. The main and upper levels were freshly painted for you. If that was not enough space, there is a full unfinished basement to use as storage or build more rooms! There are separate meters/ systems for the in law suite. No HOA. There are so many details in this beauty, please refer to the info sheet for all the details.
Location
State MD
County Baltimore
Zoning DR 5.5
Rooms
Other Rooms Living Room, Dining Room, Primary Bedroom, Bedroom 2, Bedroom 3, Kitchen, Family Room, Basement, Foyer, Bedroom 1, In-Law/auPair/Suite, Laundry, Office, Bathroom 1, Bathroom 2, Attic, Bonus Room, Primary Bathroom, Half Bath
Basement Connecting Stairway, Full, Outside Entrance, Shelving, Sump Pump, Unfinished, Walkout Stairs
Main Level Bedrooms 1
Interior
Interior Features Attic, Breakfast Area, Carpet, Ceiling Fan(s), Entry Level Bedroom, Family Room Off Kitchen, Floor Plan - Traditional, Formal/Separate Dining Room, Primary Bath(s), Tub Shower, Walk-in Closet(s), WhirlPool/HotTub, Window Treatments, Wood Floors
Hot Water Oil
Heating Forced Air
Cooling Ceiling Fan(s), Central A/C
Flooring Carpet, Ceramic Tile, Luxury Vinyl Plank, Hardwood
Equipment Central Vacuum, Dishwasher, Disposal, Dryer - Electric, Exhaust Fan, Microwave, Oven/Range - Electric, Range Hood, Refrigerator, Stainless Steel Appliances, Washer, Water Heater
Furnishings No
Fireplace N
Window Features Double Hung,Double Pane,Screens,Wood Frame
Appliance Central Vacuum, Dishwasher, Disposal, Dryer - Electric, Exhaust Fan, Microwave, Oven/Range - Electric, Range Hood, Refrigerator, Stainless Steel Appliances, Washer, Water Heater
Heat Source Oil
Laundry Main Floor
Exterior
Exterior Feature Porch(es)
Parking Features Garage - Front Entry, Oversized
Garage Spaces 6.0
Water Access N
View Trees/Woods
Roof Type Architectural Shingle
Accessibility None
Porch Porch(es)
Total Parking Spaces 6
Garage Y
Building
Lot Description Additional Lot(s), Front Yard, No Thru Street, Rear Yard
Story 4
Foundation Block
Sewer Public Sewer
Water Public
Architectural Style Colonial
Level or Stories 4
Additional Building Above Grade, Below Grade
Structure Type Dry Wall
New Construction N
Schools
Elementary Schools Oliver Beach
Middle Schools Middle River
High Schools Kenwood High Ib And Sports Science
School District Baltimore County Public Schools
Others
Senior Community No
Tax ID 04151503000270
Ownership Fee Simple
SqFt Source Assessor
Horse Property N
Special Listing Condition Standard
Read Less
Want to know what your home might be worth? Contact us for a FREE valuation!

Our team is ready to help you sell your home for the highest possible price ASAP

Bought with Seung H Oh • Giant Realty, Inc.

GET MORE INFORMATION





