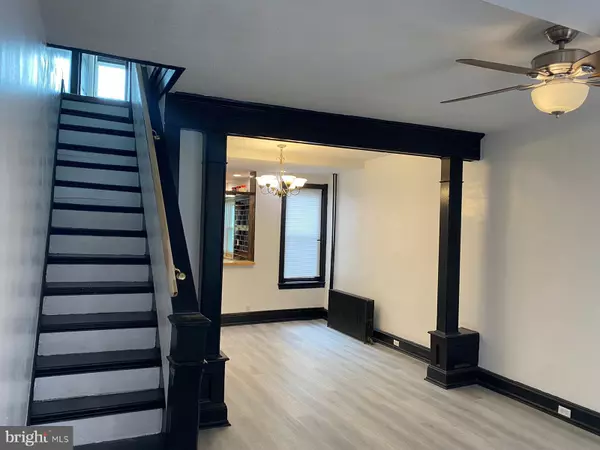$195,000
$185,000
5.4%For more information regarding the value of a property, please contact us for a free consultation.
249 N SIMPSON ST Philadelphia, PA 19139
3 Beds
2 Baths
1,640 SqFt
Key Details
Sold Price $195,000
Property Type Townhouse
Sub Type Interior Row/Townhouse
Listing Status Sold
Purchase Type For Sale
Square Footage 1,640 sqft
Price per Sqft $118
Subdivision Haddington
MLS Listing ID PAPH2024622
Sold Date 06/22/22
Style Contemporary,Traditional
Bedrooms 3
Full Baths 1
Half Baths 1
HOA Y/N N
Abv Grd Liv Area 1,140
Originating Board BRIGHT
Year Built 1925
Annual Tax Amount $1,250
Tax Year 2022
Lot Size 900 Sqft
Acres 0.02
Lot Dimensions 15.00 x 60.00
Property Description
Welcome to this newly renovated home located on a quiet block in Haddington that includes modern finishes and many pops of traditional accents. This home features a full basement providing plenty of space for relaxing, entertaining, playroom or you could use this as an office. There is a ton of natural light on the entire first floor, which includes hardwood floors throughout and a living room with enough space for an assortment of furniture configurations. Continuing through, you'll find a room perfectly designed for dining with access to a convenient half bathroom before the kitchen entrance. The kitchen is spacious and features updated appliances, custom woodwork, butcher block countertops, tons of cabinets, and recessed lighting, and leads to the private backyard/patio area. Upstairs you'll find 3 spacious bedrooms with natural light filling each room and a full, updated bathroom. The home is located just a couple of blocks from the train station, playground & skatepark, Haddington Woods, and Cobbs Creek. You'll find that the home is within close proximity to many dining and entertainment establishments such as West Point Pizza, Jim's Steaks, and many more. Don't miss your opportunity to view this gem - schedule your tour today!
Location
State PA
County Philadelphia
Area 19139 (19139)
Zoning RM1
Rooms
Other Rooms Living Room, Dining Room, Kitchen
Basement Full, Partially Finished
Interior
Hot Water Natural Gas
Heating Radiator
Cooling None
Heat Source Natural Gas
Exterior
Water Access N
Accessibility None
Garage N
Building
Story 2
Foundation Other
Sewer Public Sewer
Water Public
Architectural Style Contemporary, Traditional
Level or Stories 2
Additional Building Above Grade, Below Grade
New Construction N
Schools
School District The School District Of Philadelphia
Others
Senior Community No
Tax ID 343094400
Ownership Fee Simple
SqFt Source Assessor
Special Listing Condition Standard
Read Less
Want to know what your home might be worth? Contact us for a FREE valuation!

Our team is ready to help you sell your home for the highest possible price ASAP

Bought with Brexton Chestnut • BHHS Fox & Roach-Center City Walnut

GET MORE INFORMATION





