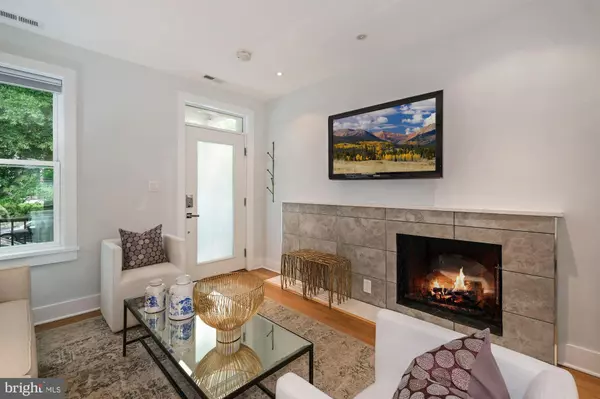$1,070,000
$1,090,000
1.8%For more information regarding the value of a property, please contact us for a free consultation.
1612 D ST SE Washington, DC 20003
3 Beds
4 Baths
1,770 SqFt
Key Details
Sold Price $1,070,000
Property Type Townhouse
Sub Type End of Row/Townhouse
Listing Status Sold
Purchase Type For Sale
Square Footage 1,770 sqft
Price per Sqft $604
Subdivision Old City #1
MLS Listing ID DCDC480662
Sold Date 10/16/20
Style Traditional
Bedrooms 3
Full Baths 3
Half Baths 1
HOA Y/N N
Abv Grd Liv Area 1,180
Originating Board BRIGHT
Year Built 1908
Annual Tax Amount $7,212
Tax Year 2019
Lot Size 1,800 Sqft
Acres 0.04
Property Sub-Type End of Row/Townhouse
Property Description
Welcome home to this stunning south-facing, semi-detached Federal row home! This property was completely renovated in 2017, to include the addition of a full English basement apartment (with C of O) to allow for owner occupancy upstairs and a rental space downstairs. The upstairs 2 bed/2.5 bath unit features an open floor plan on the main level, with hardwood floors throughout and a wall of windows facing west for an abundance of natural light. Beautiful pendant lights in the kitchen highlight stainless steel appliances, gorgeous quartz countertops, and a unique steel gray backsplash. A bonus area flowing from the kitchen is the perfect work-from-home space, with floor-to-ceiling windows and patio door. The main level is complete with a fireplace and powder room. Two gracious ensuite bedrooms and a laundry closet with stacked washer/dryer comprise the second floor. The master bath features marble tile, quartz countertops, and a glass enclosed shower. Discerning touches include a Bluetooth-enabled full-house sound system and programmable Lutron shades in the master bedroom. A massive fenced backyard features high-end synthetic turf (no need to mow!), secure parking for two vehicles behind an automated garage door, and easy access to the common alley. The English basement apartment boasts 8' ceilings and tons of natural light throughout the combination living, kitchen, and dining area, along with front and side entrances. A bedroom at the rear includes an egress window. A separate den/office space and a full bath with stacked washer/dryer make this the complete package. The vibrant Hill East community allows easy access to natural spaces, including the dog park at Congressional Cemetery, with all modern conveniences near at hand (brand new Safeway two blocks away!) Come see this beautiful home for yourself and let your renters contribute to your mortgage payment!
Location
State DC
County Washington
Zoning RESIDENTIAL
Rooms
Basement Sump Pump
Interior
Hot Water Electric
Heating Heat Pump(s)
Cooling Heat Pump(s)
Fireplaces Number 1
Heat Source Electric
Exterior
Water Access N
Accessibility None
Garage N
Building
Story 3
Sewer Public Sewer
Water Public
Architectural Style Traditional
Level or Stories 3
Additional Building Above Grade, Below Grade
New Construction N
Schools
School District District Of Columbia Public Schools
Others
Senior Community No
Tax ID 1089//0023
Ownership Fee Simple
SqFt Source Assessor
Special Listing Condition Standard
Read Less
Want to know what your home might be worth? Contact us for a FREE valuation!

Our team is ready to help you sell your home for the highest possible price ASAP

Bought with Samuel Chase Medvene • Century 21 Redwood Realty
GET MORE INFORMATION





