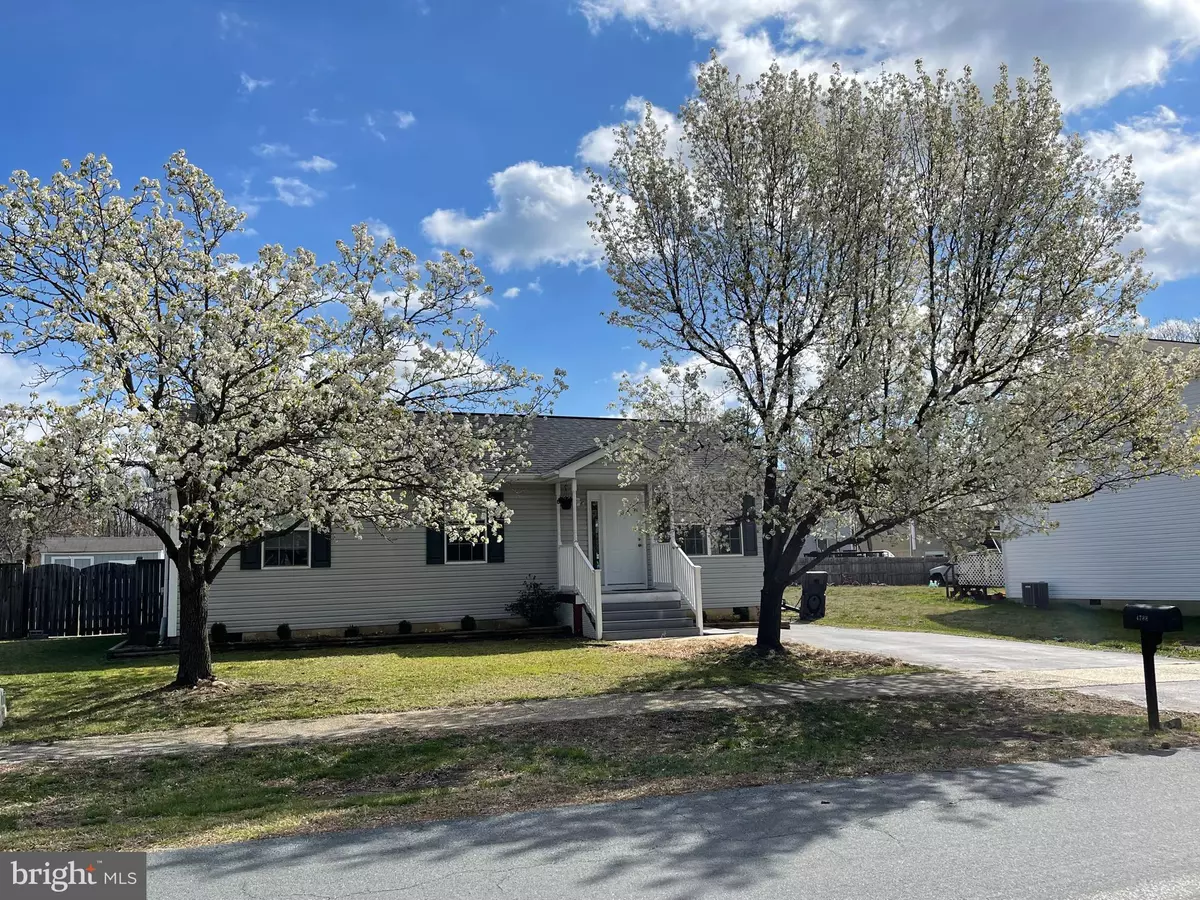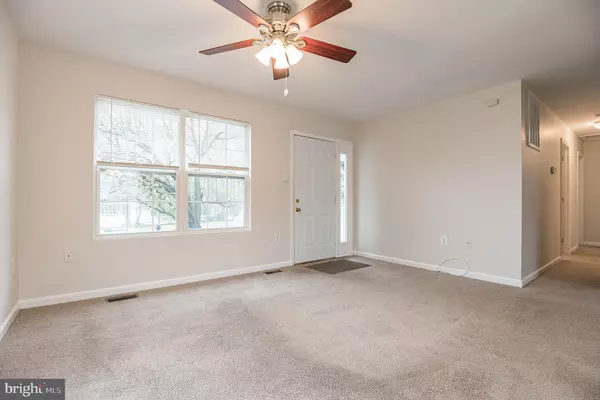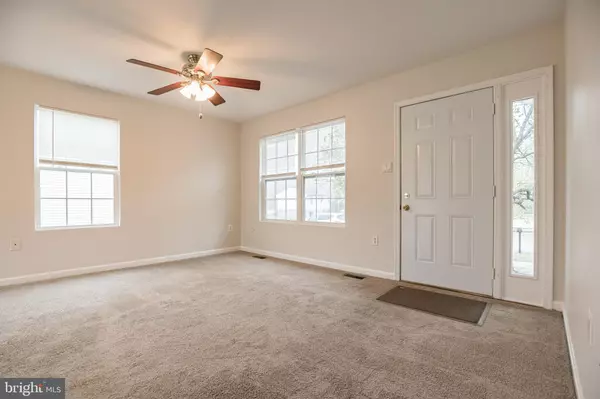$299,600
$289,000
3.7%For more information regarding the value of a property, please contact us for a free consultation.
4788 MARYLAND AVE Saint Leonard, MD 20685
3 Beds
2 Baths
1,008 SqFt
Key Details
Sold Price $299,600
Property Type Single Family Home
Sub Type Detached
Listing Status Sold
Purchase Type For Sale
Square Footage 1,008 sqft
Price per Sqft $297
Subdivision Pete Grover - St Leonard
MLS Listing ID MDCA2005322
Sold Date 04/29/22
Style Ranch/Rambler
Bedrooms 3
Full Baths 2
HOA Y/N N
Abv Grd Liv Area 1,008
Originating Board BRIGHT
Year Built 1998
Annual Tax Amount $2,309
Tax Year 2022
Lot Size 8,062 Sqft
Acres 0.19
Property Description
4788 Maryland Ave has received multiple offers. All offer submissions are due no later than 10pm tonight/Monday 4/11/2022. Seller will be making a decision on Tuesday 4/12/2022.
This renovated 3 bedroom, 2 bath Rambler is tucked away on a corner lot in a neighborhood within the Saint Leonard Town Center. No HOA! Quick access to Rt 4 for commuting. Current owner made lots of upgrades to include new luxury plank flooring in Kitchen & Dining Room, new carpeting in Bedrooms & Living Room, new roof, new outside HVAC unit and new slider in Dining Room. Kitchen has a new refrigerator, dishwasher & stove and home has a new washer. The deck off Dining Room opens up to a nice flat fenced-in yard for privacy. Shed with electric conveys. Paved Driveway. Interior of home is freshly painted and exterior has been power-washed. This is a move-in ready home!
Location
State MD
County Calvert
Zoning TC
Rooms
Other Rooms Living Room, Dining Room, Primary Bedroom, Bedroom 2, Bedroom 3, Kitchen, Bathroom 2, Primary Bathroom
Main Level Bedrooms 3
Interior
Interior Features Carpet, Ceiling Fan(s), Entry Level Bedroom, Floor Plan - Open, Stall Shower, Tub Shower
Hot Water Electric
Heating Heat Pump(s)
Cooling Central A/C, Heat Pump(s), Ceiling Fan(s)
Flooring Carpet, Luxury Vinyl Plank
Equipment Dishwasher, Dryer, Exhaust Fan, Oven/Range - Electric, Refrigerator, Washer, Water Heater
Fireplace N
Window Features Double Pane,Screens
Appliance Dishwasher, Dryer, Exhaust Fan, Oven/Range - Electric, Refrigerator, Washer, Water Heater
Heat Source Electric
Laundry Main Floor
Exterior
Exterior Feature Deck(s)
Garage Spaces 4.0
Fence Fully, Wood
Utilities Available Cable TV Available, Electric Available, Water Available
Water Access N
View Garden/Lawn
Roof Type Asphalt
Accessibility None
Porch Deck(s)
Road Frontage City/County
Total Parking Spaces 4
Garage N
Building
Lot Description Corner, Level
Story 1
Foundation Crawl Space
Sewer On Site Septic
Water Public
Architectural Style Ranch/Rambler
Level or Stories 1
Additional Building Above Grade, Below Grade
Structure Type Dry Wall
New Construction N
Schools
School District Calvert County Public Schools
Others
Pets Allowed Y
Senior Community No
Tax ID 0501220055
Ownership Fee Simple
SqFt Source Assessor
Security Features Smoke Detector
Acceptable Financing Cash, Conventional, FHA, USDA, VA
Horse Property N
Listing Terms Cash, Conventional, FHA, USDA, VA
Financing Cash,Conventional,FHA,USDA,VA
Special Listing Condition Standard
Pets Allowed No Pet Restrictions
Read Less
Want to know what your home might be worth? Contact us for a FREE valuation!

Our team is ready to help you sell your home for the highest possible price ASAP

Bought with Brandi Bradshaw • Long & Foster Real Estate, Inc.

GET MORE INFORMATION





