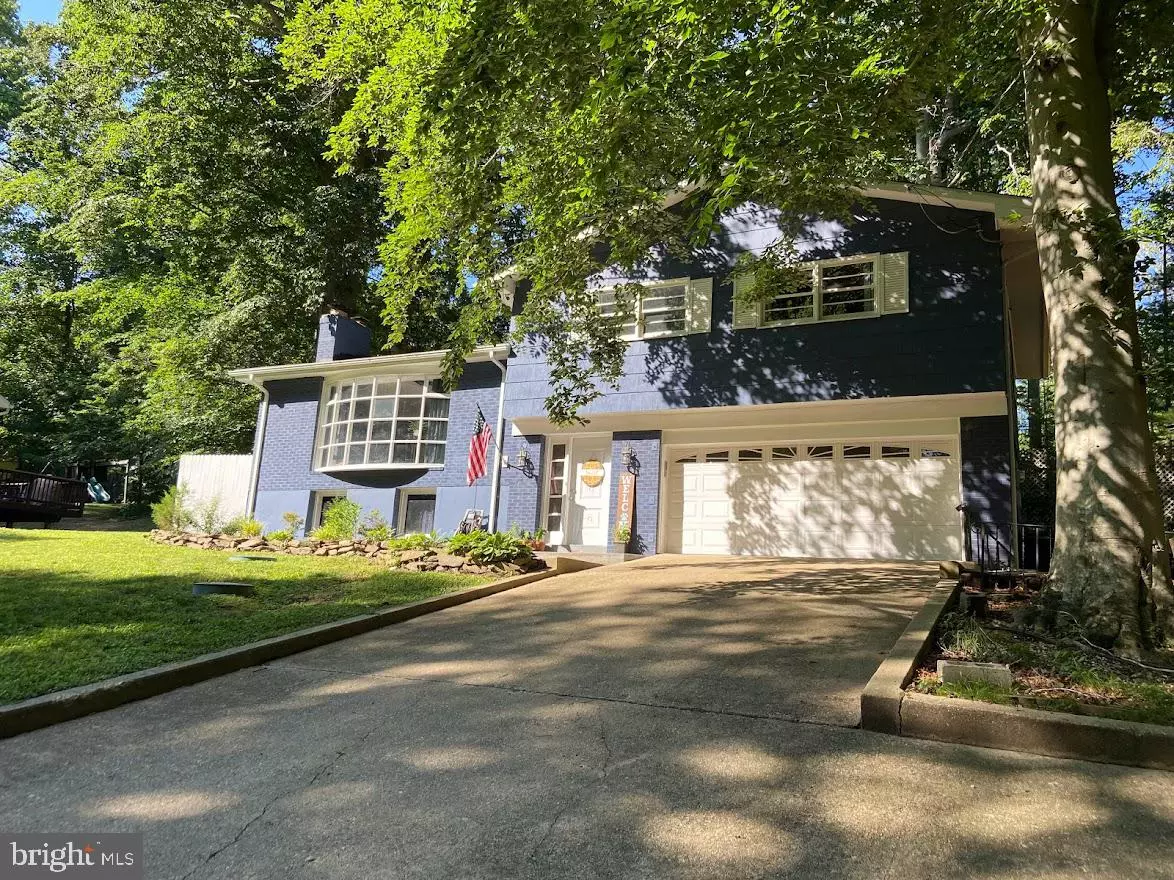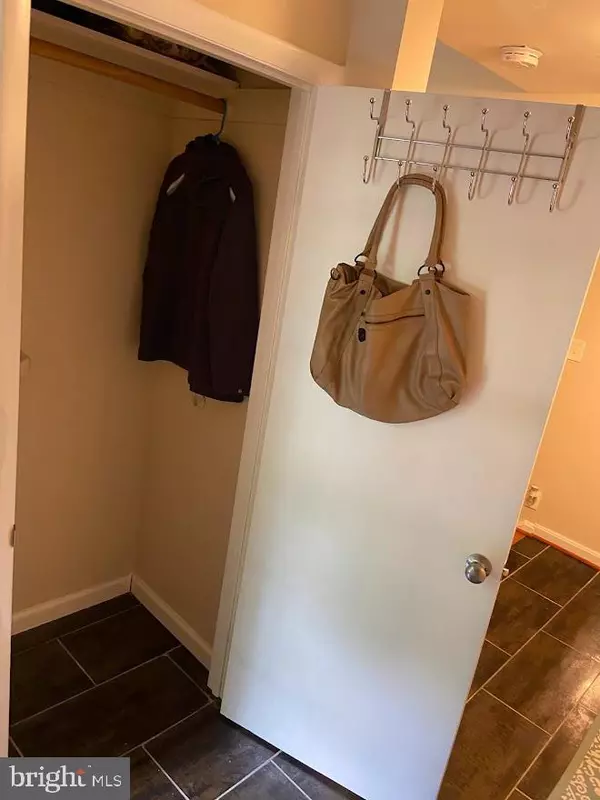$340,000
$309,900
9.7%For more information regarding the value of a property, please contact us for a free consultation.
6056 FIR RD Saint Leonard, MD 20685
3 Beds
3 Baths
1,890 SqFt
Key Details
Sold Price $340,000
Property Type Single Family Home
Sub Type Detached
Listing Status Sold
Purchase Type For Sale
Square Footage 1,890 sqft
Price per Sqft $179
Subdivision Long Beach
MLS Listing ID MDCA2006822
Sold Date 07/21/22
Style Split Level
Bedrooms 3
Full Baths 2
Half Baths 1
HOA Fees $7/ann
HOA Y/N Y
Abv Grd Liv Area 1,442
Originating Board BRIGHT
Year Built 1969
Annual Tax Amount $2,639
Tax Year 2021
Lot Size 0.287 Acres
Acres 0.29
Property Description
Just in time for summer at the beach! Updated, well maintained 3 bedroom 2 bath home in the sought-after area of Calvert Beach. The great room (kitchen/dining/ living area) on the main level has a beautiful view and it is large enough to host all family gatherings. Home has three large bedrooms with large closets. Primary bedroom with bath, two additional bedrooms are on upper Level. Entry level office with a family room, half bath and utilities on the lower level. Large garage and covered patio. Washer and dryer do not convey. New roof in 2020 and new septic in 2019.
Just a few blocks from Flag Harbor Marina & Long Beach's mile of shoreline. Beaches are private. The Long Beach community has a shoreline that is great for wading, swimming, fishing and a lot more! The Long Beach Community Center is close by as well. If you're dreaming of being near the water, without waterfront prices, this is it, less than a 15-minute walk to the beach! There is no HOA in Long Beach but there is a deeded mandatory road fee that runs with the land. Shed on edge of property is being removed.
Location
State MD
County Calvert
Zoning R
Rooms
Other Rooms Living Room, Dining Room, Primary Bedroom, Bedroom 2, Kitchen, Family Room, Basement, Foyer, Great Room, Laundry, Office, Utility Room, Bathroom 3, Primary Bathroom, Full Bath, Half Bath
Basement Connecting Stairway, Daylight, Partial, Partially Finished
Interior
Interior Features Combination Dining/Living, Floor Plan - Open, Kitchen - Island
Hot Water Electric
Heating Central
Cooling Central A/C
Fireplaces Number 1
Equipment Dishwasher, Extra Refrigerator/Freezer, Microwave, Oven/Range - Electric
Fireplace Y
Appliance Dishwasher, Extra Refrigerator/Freezer, Microwave, Oven/Range - Electric
Heat Source Propane - Leased
Laundry Basement, Hookup, Lower Floor
Exterior
Parking Features Garage - Front Entry, Garage Door Opener, Inside Access
Garage Spaces 2.0
Water Access N
Accessibility None
Attached Garage 2
Total Parking Spaces 2
Garage Y
Building
Story 3.5
Foundation Slab
Sewer Private Septic Tank
Water Public
Architectural Style Split Level
Level or Stories 3.5
Additional Building Above Grade, Below Grade
New Construction N
Schools
School District Calvert County Public Schools
Others
Pets Allowed Y
Senior Community No
Tax ID 0501045768
Ownership Fee Simple
SqFt Source Assessor
Special Listing Condition Standard
Pets Allowed No Pet Restrictions
Read Less
Want to know what your home might be worth? Contact us for a FREE valuation!

Our team is ready to help you sell your home for the highest possible price ASAP

Bought with Connie J. Gunn • CENTURY 21 New Millennium

GET MORE INFORMATION





