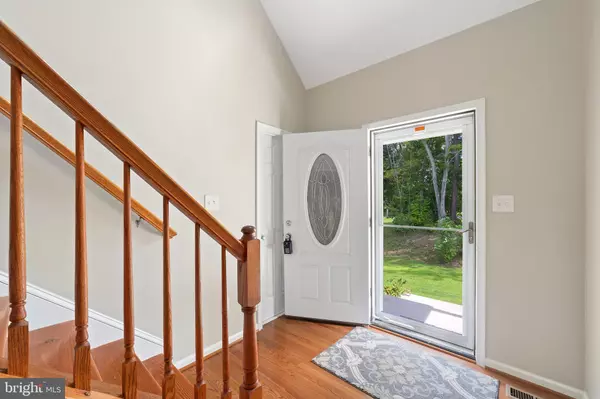$490,000
$486,000
0.8%For more information regarding the value of a property, please contact us for a free consultation.
7510 CHESTNUT HILL LN Marshall, VA 20115
4 Beds
4 Baths
2,866 SqFt
Key Details
Sold Price $490,000
Property Type Single Family Home
Sub Type Detached
Listing Status Sold
Purchase Type For Sale
Square Footage 2,866 sqft
Price per Sqft $170
Subdivision None Available
MLS Listing ID VAFQ166976
Sold Date 09/30/20
Style Cape Cod
Bedrooms 4
Full Baths 3
Half Baths 1
HOA Y/N N
Abv Grd Liv Area 1,786
Originating Board BRIGHT
Year Built 2013
Annual Tax Amount $3,978
Tax Year 2020
Lot Size 2.580 Acres
Acres 2.58
Property Sub-Type Detached
Property Description
MOTIVATED does not even begin to describe this seller. Come tour this 2800+ square foot delightful cape cod. Meander the spacious yard and outdoor improvements that will gratify any gardner. The large patio with a firepit and deck will check off any entertainers boxes and the horseshoe pits are an added bonus. The fully fenced yard will keep your pets securely on the property and there is ample parking. Just off the 2 car garage sits the laundry area and a staircase that leads to a private room to use for an office, guest suite, or craft/recreation area. Just off the living room, you find the master bedroom suite which is hard to come by, as well as an additional bedroom on the main level. The living room offers a cozy wood-burning fireplace to warm up to when the cool crisp air arrives. The kitchen is discreetly located off the living room and the dining area sits just between keeping all visitors in the entertainer's eye and conversation. Upstairs you have 2 additional bedrooms and a full bath. Continue to be surprised when you see the finished space offered in the walk-out basement and yes, a 3rd full bath! So much home here, I hope you will take some time to explore this epitome of suburban living by only 6 miles / 10 minutes from Warrenton. Please follow directions in listing vs gps...unless you like winding narrow country gravel roads. The seller is offering a buyers agent bonus.
Location
State VA
County Fauquier
Zoning RA
Rooms
Basement Fully Finished, Heated, Outside Entrance, Connecting Stairway, Interior Access, Side Entrance, Sump Pump
Main Level Bedrooms 2
Interior
Interior Features Carpet, Ceiling Fan(s), Combination Dining/Living, Entry Level Bedroom, Floor Plan - Open, Kitchen - Island, Primary Bath(s), Pantry, Walk-in Closet(s), Upgraded Countertops, Wood Floors
Hot Water Electric
Heating Heat Pump(s)
Cooling Programmable Thermostat, Zoned, Heat Pump(s), Central A/C, Ceiling Fan(s)
Flooring Hardwood, Ceramic Tile, Carpet
Equipment Dishwasher, Microwave, Oven/Range - Electric, Refrigerator
Window Features Low-E,Screens
Appliance Dishwasher, Microwave, Oven/Range - Electric, Refrigerator
Heat Source Electric
Laundry Main Floor, Hookup
Exterior
Exterior Feature Patio(s), Deck(s)
Parking Features Garage - Side Entry, Garage Door Opener, Inside Access
Garage Spaces 2.0
Fence Wire, Fully
Water Access N
Roof Type Architectural Shingle
Accessibility Other
Porch Patio(s), Deck(s)
Attached Garage 2
Total Parking Spaces 2
Garage Y
Building
Lot Description Cleared, Landscaping, Rear Yard, Private, SideYard(s), Unrestricted
Story 3
Foundation Concrete Perimeter
Sewer On Site Septic
Water Well
Architectural Style Cape Cod
Level or Stories 3
Additional Building Above Grade, Below Grade
New Construction N
Schools
Elementary Schools Coleman
Middle Schools Marshall
High Schools Fauquier
School District Fauquier County Public Schools
Others
Senior Community No
Tax ID 6944-89-9015
Ownership Fee Simple
SqFt Source Assessor
Special Listing Condition Standard
Read Less
Want to know what your home might be worth? Contact us for a FREE valuation!

Our team is ready to help you sell your home for the highest possible price ASAP

Bought with Karen D Logan • Spaces, LLC
GET MORE INFORMATION





