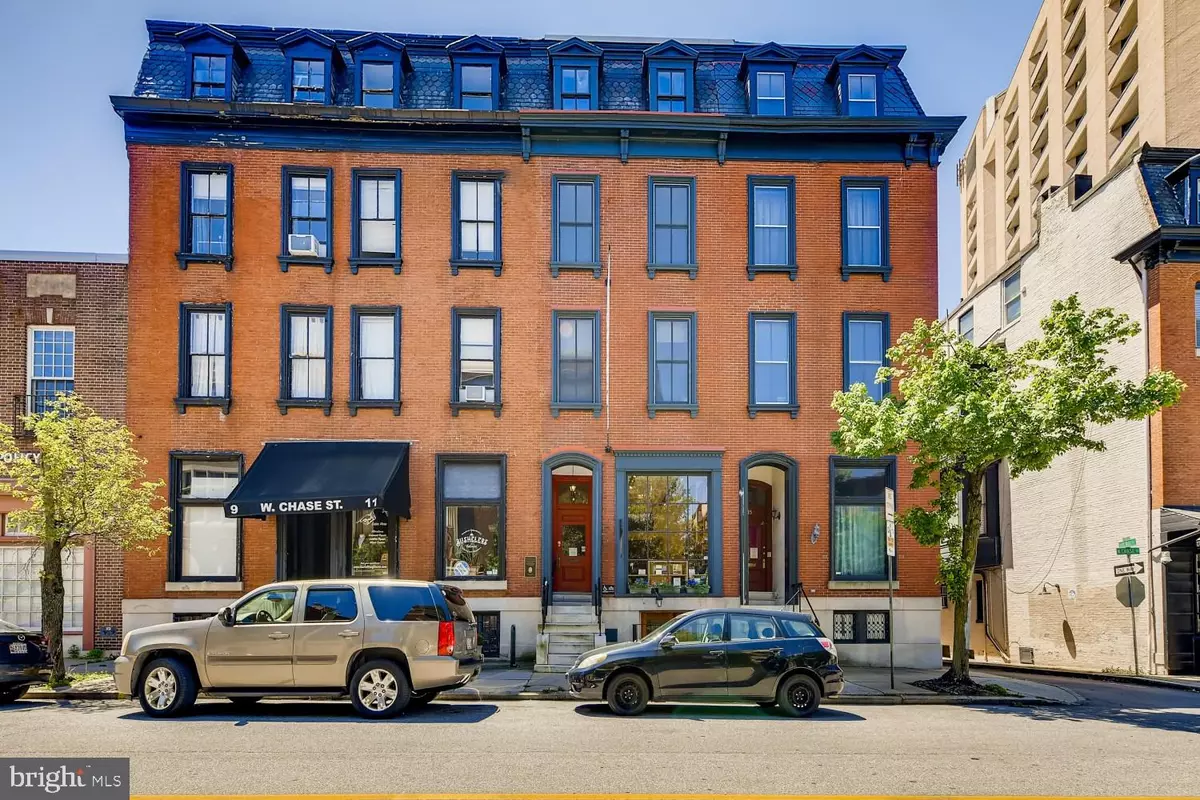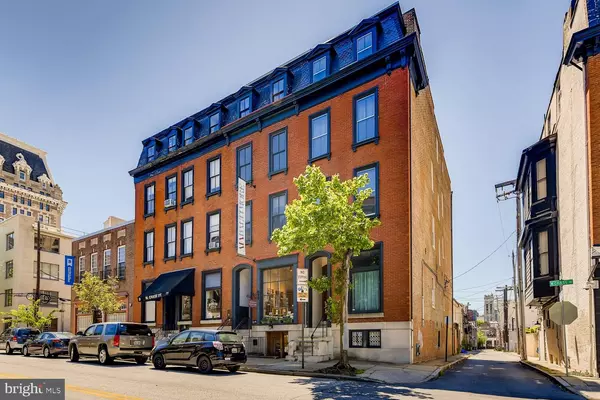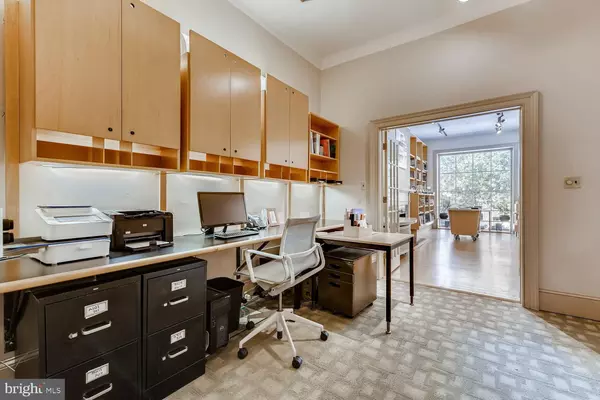$450,000
$475,000
5.3%For more information regarding the value of a property, please contact us for a free consultation.
11 W CHASE ST Baltimore, MD 21201
6 Beds
5 Baths
3,465 SqFt
Key Details
Sold Price $450,000
Property Type Townhouse
Sub Type Interior Row/Townhouse
Listing Status Sold
Purchase Type For Sale
Square Footage 3,465 sqft
Price per Sqft $129
Subdivision Mount Vernon Place Historic District
MLS Listing ID MDBA515426
Sold Date 09/21/20
Style Colonial
Bedrooms 6
Full Baths 1
Half Baths 4
HOA Y/N N
Abv Grd Liv Area 3,465
Originating Board BRIGHT
Year Built 1900
Annual Tax Amount $7,811
Tax Year 2019
Lot Size 1,650 Sqft
Acres 0.04
Property Description
See commercial listing for sale details. RESIDENTIAL CONVERSION OPPORTUNITY! Bedrooms are estimated based on current use of space. Address is 11 1/2 W. Chase St. Zoning allows for Commercial/Residential. Copy and paste this 3D Tour link for a full 3D walkthru. https://listing.unbranded.virtuance.com/listing/11-12-w-chase-st-baltimore-maryland Ideal for creative live-work use. This grand light-filled property features beautiful, historic details and modern finishes: original fireplace mantles, high ceilings and hardwood floors. Owned by the Baltimore Chapter of the American Institute of Architects for over 30 years, 11 W. Chase Street has been well maintained and provides the opportunity for quick occupancy. Ideal for creative live-work use: an established storefront and retail space on main level, flexible workshop/classroom space on ground floorlevel,office space on second and third floor with powder rooms on each level. The property couldbe converted to residential. Other features include updated bathrooms, custom-designed millwork and built-ins that convey with property. Unique, old-world-style 4th floor garret space haspotential for creative adaptive-use and also offers plentiful storage. Central location inHistoric Mount Vernon/Midtown; just a few blocks to Penn Station, Light Rail, Mt Vernon Place, UB,MICA, Peabody, The Walters Art Museum, and all the cultural amenities of Midtown. Featuresinclude architect-designed custom mill-work (conveys with property) , high-efficiency hot waterboiler,wheelchair-accessible lift from ground floor to main level, outdoor rooftop deck on mainlevel and one parking space.
Location
State MD
County Baltimore City
Zoning C-2
Rooms
Basement Front Entrance, Space For Rooms, Rear Entrance, Partially Finished
Interior
Interior Features Wet/Dry Bar, Built-Ins, Curved Staircase, Elevator, Store/Office
Hot Water Natural Gas
Heating Forced Air
Cooling Central A/C, Ductless/Mini-Split
Heat Source Natural Gas
Exterior
Garage Spaces 1.0
Water Access N
Accessibility Elevator
Total Parking Spaces 1
Garage N
Building
Story 5
Sewer Public Sewer
Water Public
Architectural Style Colonial
Level or Stories 5
Additional Building Above Grade, Below Grade
New Construction N
Schools
School District Baltimore City Public Schools
Others
Senior Community No
Tax ID 0311020505 017
Ownership Fee Simple
SqFt Source Assessor
Special Listing Condition Standard
Read Less
Want to know what your home might be worth? Contact us for a FREE valuation!

Our team is ready to help you sell your home for the highest possible price ASAP

Bought with Randee L Askin • Cummings & Co. Realtors

GET MORE INFORMATION





