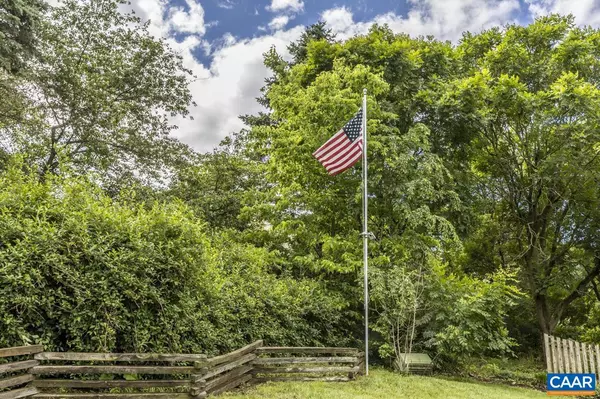$289,900
$299,900
3.3%For more information regarding the value of a property, please contact us for a free consultation.
839 RED WING CT Harrisonburg, VA 22802
3 Beds
2 Baths
1,356 SqFt
Key Details
Sold Price $289,900
Property Type Single Family Home
Sub Type Detached
Listing Status Sold
Purchase Type For Sale
Square Footage 1,356 sqft
Price per Sqft $213
Subdivision Reherd Acres
MLS Listing ID 631065
Sold Date 08/29/22
Style Ranch/Rambler
Bedrooms 3
Full Baths 2
HOA Y/N N
Abv Grd Liv Area 1,356
Originating Board CAAR
Year Built 1986
Annual Tax Amount $1,995
Tax Year 2021
Lot Size 0.340 Acres
Acres 0.34
Property Description
Exceptional one-level living situated on a peaceful cul-de-sac in the Reherd Acres subdivision of Harrisonburg. Property is conveniently located to everything the city has to offer...schools, shopping, entertainment, commuting, etc! Low-maintenance brick home features 3BRs, 2 full baths, 2-car attached garage & a lovely, quiet setting! Backyard has been turned into your own personal oasis with extensive hardscaping that incorporates tranquil waterfalls flowing into an attractive koi pond with a foot bridge to enjoy closeup, a pergola with patio for a fire pit & entertaining, and a rear deck to take it all in! Step inside and you'll immediately appreciate the handsome hickory flooring throughout the open, main living area. Centrally located in the home is a cozy wood-burning fireplace with a room behind it perfect for a home office.Split bedroom floorplan with ceiling fans & plush carpeting in all bedrooms & a large walk-in closet in the master as well as an attached bath. In addition to the interior updates this wonderful home has had over the years from its current owners, it's ready to welcome new owners with a new roof just a few years old, brand new water heater, as well as newer heat pump/furnace. Don't miss out on this one!!,Painted Cabinets,Fireplace in Family Room
Location
State VA
County Harrisonburg City
Zoning R-1
Rooms
Other Rooms Dining Room, Primary Bedroom, Kitchen, Family Room, Foyer, Office, Primary Bathroom, Full Bath, Additional Bedroom
Basement Outside Entrance
Main Level Bedrooms 3
Interior
Interior Features Walk-in Closet(s), Breakfast Area, Entry Level Bedroom
Heating Central, Heat Pump(s)
Cooling Central A/C
Flooring Carpet, Hardwood, Vinyl
Fireplaces Number 1
Fireplaces Type Brick, Wood
Equipment Dryer, Washer, Dishwasher, Oven/Range - Electric, Microwave, Refrigerator
Fireplace Y
Window Features Insulated,Screens
Appliance Dryer, Washer, Dishwasher, Oven/Range - Electric, Microwave, Refrigerator
Heat Source Electric
Exterior
Exterior Feature Deck(s), Patio(s), Porch(es)
Parking Features Other, Garage - Front Entry
View Garden/Lawn
Roof Type Composite
Accessibility None
Porch Deck(s), Patio(s), Porch(es)
Garage Y
Building
Lot Description Landscaping, Open, Cul-de-sac
Story 1
Foundation Block, Crawl Space
Sewer Public Sewer
Water Public
Architectural Style Ranch/Rambler
Level or Stories 1
Additional Building Above Grade, Below Grade
New Construction N
Schools
Elementary Schools Smithland
High Schools Harrisonburg
School District Harrisonburg City Public Schools
Others
Ownership Other
Security Features Smoke Detector
Special Listing Condition Standard
Read Less
Want to know what your home might be worth? Contact us for a FREE valuation!

Our team is ready to help you sell your home for the highest possible price ASAP

Bought with Default Agent • Default Office

GET MORE INFORMATION





