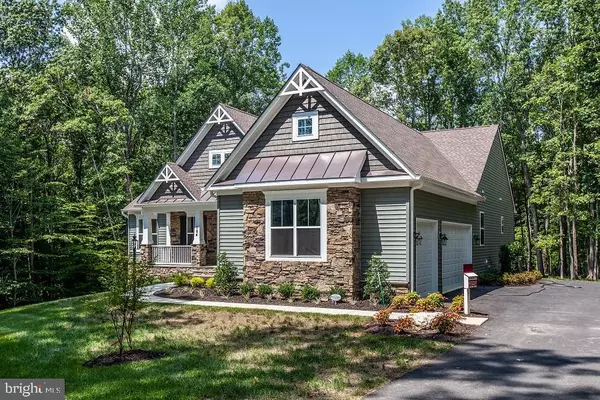$675,000
$675,000
For more information regarding the value of a property, please contact us for a free consultation.
104 SNOWY EGRET WAY Fredericksburg, VA 22406
4 Beds
4 Baths
4,348 SqFt
Key Details
Sold Price $675,000
Property Type Single Family Home
Sub Type Detached
Listing Status Sold
Purchase Type For Sale
Square Footage 4,348 sqft
Price per Sqft $155
Subdivision Amber Oaks
MLS Listing ID VAST221510
Sold Date 07/31/20
Style Bungalow
Bedrooms 4
Full Baths 3
Half Baths 1
HOA Fees $33/mo
HOA Y/N Y
Abv Grd Liv Area 2,614
Originating Board BRIGHT
Year Built 2017
Tax Year 2020
Lot Size 3.010 Acres
Acres 3.01
Property Description
RARE OPPORTUNITY! Atlantic Builders sought after Bridgewater Model Home is for sale in Amber Oaks a 3+ acre community. 4 Bed 3.5 baths and over 4,000 finished square feet on a private wooded 3 acre homesite. Hardwood throughout living area, cathedral ceiling, Gourmet Kitchen with gas cooktop, double oven and quartz countertops. Butlers pantry, fully finished basement with 9' ceilings and complete walkout to usable backyard space that is surrounded by trees for privacy. Large master retreat with tray ceiling, luxurious master bath with walk in closet. Outside you will find a composite deck with a concrete patio and a three car side load garage. July/August delivery on this home and an opportunity you don't want to miss!
Location
State VA
County Stafford
Zoning A1
Rooms
Basement Fully Finished, Heated, Outside Entrance, Rear Entrance, Walkout Level
Main Level Bedrooms 3
Interior
Interior Features Breakfast Area, Butlers Pantry, Ceiling Fan(s), Chair Railings, Crown Moldings, Dining Area, Entry Level Bedroom, Family Room Off Kitchen, Floor Plan - Open, Formal/Separate Dining Room, Kitchen - Gourmet, Kitchen - Island, Kitchen - Table Space, Primary Bath(s), Pantry, Recessed Lighting, Soaking Tub, Upgraded Countertops, Walk-in Closet(s), Water Treat System, Window Treatments, Wood Floors
Hot Water 60+ Gallon Tank
Heating Heat Pump(s), Programmable Thermostat, Central
Cooling Ceiling Fan(s), Central A/C, Heat Pump(s), Zoned
Flooring Hardwood, Carpet, Ceramic Tile
Fireplaces Number 1
Fireplaces Type Gas/Propane, Mantel(s), Screen
Equipment Cooktop, Dishwasher, Disposal, Energy Efficient Appliances, Exhaust Fan, Microwave, Oven - Double, Oven - Wall, Refrigerator, Stainless Steel Appliances, Water Heater - High-Efficiency
Furnishings No
Fireplace Y
Window Features Casement,Energy Efficient,Low-E,Screens
Appliance Cooktop, Dishwasher, Disposal, Energy Efficient Appliances, Exhaust Fan, Microwave, Oven - Double, Oven - Wall, Refrigerator, Stainless Steel Appliances, Water Heater - High-Efficiency
Heat Source Electric
Laundry Main Floor
Exterior
Exterior Feature Deck(s)
Parking Features Garage - Side Entry, Garage Door Opener, Inside Access
Garage Spaces 3.0
Utilities Available Cable TV Available, Propane, Under Ground
Water Access N
Roof Type Architectural Shingle
Street Surface Paved
Accessibility Level Entry - Main
Porch Deck(s)
Attached Garage 3
Total Parking Spaces 3
Garage Y
Building
Lot Description Backs to Trees, Level, Partly Wooded, Premium, Private, Secluded, Trees/Wooded
Story 2
Sewer Septic = # of BR
Water Well
Architectural Style Bungalow
Level or Stories 2
Additional Building Above Grade, Below Grade
Structure Type 9'+ Ceilings,Cathedral Ceilings,Tray Ceilings
New Construction Y
Schools
Elementary Schools Hartwood
Middle Schools T. Benton Gayle
High Schools Mountainview
School District Stafford County Public Schools
Others
Senior Community No
Tax ID 34N 1 23
Ownership Fee Simple
SqFt Source Estimated
Security Features Non-Monitored,Smoke Detector,Motion Detectors,Carbon Monoxide Detector(s)
Horse Property Y
Special Listing Condition Standard
Read Less
Want to know what your home might be worth? Contact us for a FREE valuation!

Our team is ready to help you sell your home for the highest possible price ASAP

Bought with Ela H Moyer • Long & Foster Real Estate, Inc.

GET MORE INFORMATION





