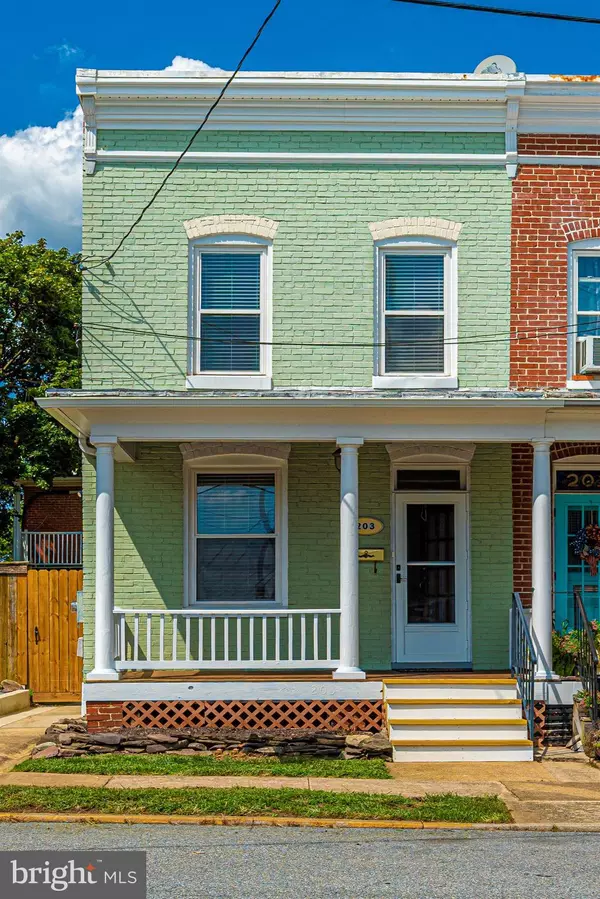$300,000
$298,500
0.5%For more information regarding the value of a property, please contact us for a free consultation.
203 WASHINGTON ST Frederick, MD 21701
3 Beds
3 Baths
1,410 SqFt
Key Details
Sold Price $300,000
Property Type Single Family Home
Sub Type Twin/Semi-Detached
Listing Status Sold
Purchase Type For Sale
Square Footage 1,410 sqft
Price per Sqft $212
Subdivision Frederick Historic District
MLS Listing ID MDFR269374
Sold Date 09/29/20
Style Colonial
Bedrooms 3
Full Baths 3
HOA Y/N N
Abv Grd Liv Area 1,410
Originating Board BRIGHT
Year Built 1910
Annual Tax Amount $4,374
Tax Year 2021
Lot Size 3,646 Sqft
Acres 0.08
Property Description
Meticulously Maintained & Renovated Brick Duplex In Downtown Frederick, Generous Room Sizes With Deeded Off Street Parking & Not Impacted By Historic District Exterior Architectural Guidelines. Newer Energy Efficient Vinyl Tilt In Windows, New Blinds, Updated Large Eat In Kitchen With Newer Appliances & Track Lighting. Original Hardwood Floors Throughout On Both Levels Recently Refinished, Formal Living Room & Dining Room With Exposed Brick Walls, 9' Ceilings, Chair Rail & Triple Crown Molding. Three Full Baths One Of Which Is On The First Floor As An Added Convenience. Second Floor Conveys With A Master Bedroom With Private Full Bath And Two Additional Bedrooms. Rear Bedroom Has Adjacent Shaded Porch. Inviting Front Porch, Rear Deck, Patio And Fenced Rear Courtyard For Privacy. Well Lighted Unfinished Dry Lower Level With Stone Walls, Laundry Alcove & Walk Out Steps To Rear Garden. The Property Conveys With Deeded Off Street Parking & Adequate Space To Build A Garage If Needed. Close To COSTCO, Walmart, Shopping & All Commuter Routes.
Location
State MD
County Frederick
Zoning DR
Direction South
Rooms
Other Rooms Living Room, Dining Room, Primary Bedroom, Bedroom 2, Bedroom 3, Kitchen
Basement Full, Improved, Interior Access, Rear Entrance, Shelving, Walkout Stairs
Interior
Interior Features Ceiling Fan(s), Chair Railings, Crown Moldings, Floor Plan - Traditional, Formal/Separate Dining Room, Kitchen - Eat-In, Kitchen - Table Space, Primary Bath(s), Wainscotting, Wood Floors
Hot Water Electric
Heating Forced Air
Cooling Ceiling Fan(s), Central A/C
Flooring Hardwood
Equipment Dishwasher, Disposal, Dryer - Front Loading, Exhaust Fan, Icemaker, Oven - Self Cleaning, Oven/Range - Gas, Refrigerator, Washer, Water Heater
Furnishings No
Fireplace N
Window Features Double Hung,Double Pane,Screens,Vinyl Clad
Appliance Dishwasher, Disposal, Dryer - Front Loading, Exhaust Fan, Icemaker, Oven - Self Cleaning, Oven/Range - Gas, Refrigerator, Washer, Water Heater
Heat Source Natural Gas
Laundry Lower Floor, Basement
Exterior
Exterior Feature Patio(s), Porch(es), Deck(s)
Garage Spaces 2.0
Fence Rear, Wood
Utilities Available Cable TV, Electric Available, Natural Gas Available, Sewer Available, Water Available
Water Access N
View Garden/Lawn, Street
Roof Type Metal
Street Surface Black Top,Paved
Accessibility None
Porch Patio(s), Porch(es), Deck(s)
Road Frontage City/County
Total Parking Spaces 2
Garage N
Building
Lot Description Cleared, Front Yard, Level, Rear Yard, SideYard(s)
Story 3
Foundation Stone
Sewer Public Sewer
Water Public
Architectural Style Colonial
Level or Stories 3
Additional Building Above Grade, Below Grade
Structure Type Dry Wall,High,9'+ Ceilings,Paneled Walls,Plaster Walls,Brick
New Construction N
Schools
Elementary Schools Lincoln
Middle Schools West Frederick
High Schools Frederick
School District Frederick County Public Schools
Others
Pets Allowed Y
Senior Community No
Tax ID 1102113198
Ownership Fee Simple
SqFt Source Assessor
Security Features Smoke Detector
Horse Property N
Special Listing Condition Standard
Pets Allowed Cats OK, Dogs OK
Read Less
Want to know what your home might be worth? Contact us for a FREE valuation!

Our team is ready to help you sell your home for the highest possible price ASAP

Bought with Joseph B Powell • Real Estate Teams, LLC

GET MORE INFORMATION





