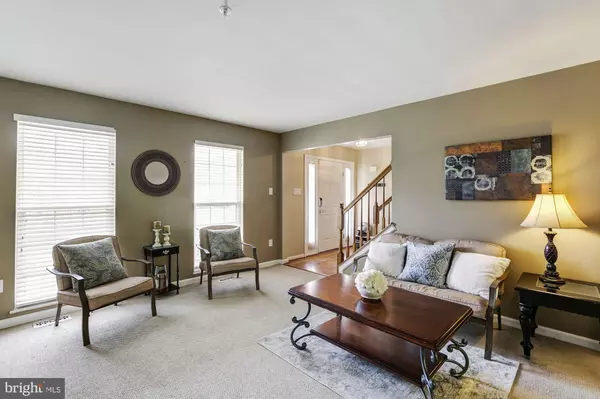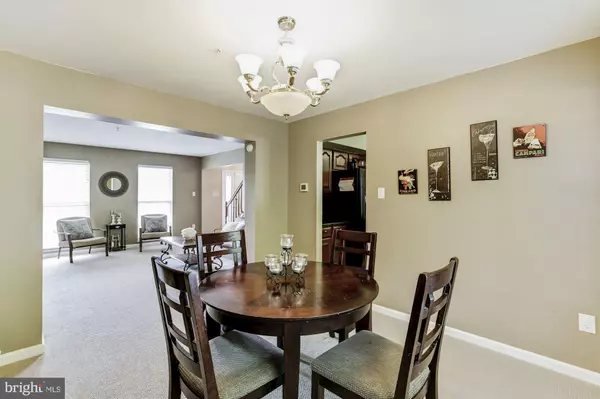$499,000
$499,000
For more information regarding the value of a property, please contact us for a free consultation.
8504 BATES DR Bowie, MD 20720
4 Beds
4 Baths
3,568 SqFt
Key Details
Sold Price $499,000
Property Type Single Family Home
Sub Type Detached
Listing Status Sold
Purchase Type For Sale
Square Footage 3,568 sqft
Price per Sqft $139
Subdivision Springfield Manor
MLS Listing ID MDPG571516
Sold Date 09/01/20
Style Colonial
Bedrooms 4
Full Baths 3
Half Baths 1
HOA Fees $75/mo
HOA Y/N Y
Abv Grd Liv Area 2,324
Originating Board BRIGHT
Year Built 1994
Annual Tax Amount $5,454
Tax Year 2019
Lot Size 10,000 Sqft
Acres 0.23
Property Description
Lovely home in perfect commuter location boasts spacious interiors! Easy access to commuter routes including I-495, I-95, MD-295 as well as Greenbelt and New Carrollton Metro Stations. Roof, HVAC, water heater, and tile flooring in kitchen recently replaced. Prepare delectable dinners in the kitchen boasting granite counters, center island, a pantry, and a sunny adjacent breakfast room with a vaulted ceiling and skylights. Situated off the kitchen, the family room is sure to be the heart of the home featuring hardwood flooring and a bump-out window. Perfectly proportioned formal living and dining rooms are ideal for entertaining and everyday living. Retreat to the large master bedroom highlighting a walk-in closet and an en-suite bath with a double vanity, jetted tub, and separate shower. Three additional bedrooms and a full bath conclude the upper level. The lower level offers a recreation room, den/study, sizable bonus room, full bath, and ample storage space. Relax on your patio overlooking the privacy fenced rear yard with a storage shed. Enjoy a community pool, tennis courts, basketball court, and walking trail! 3D Tour: http://my.matterport.com/show/?m=igcayNTkQx1
Location
State MD
County Prince Georges
Zoning RR
Rooms
Other Rooms Living Room, Dining Room, Primary Bedroom, Bedroom 2, Bedroom 3, Bedroom 4, Kitchen, Family Room, Den, Foyer, Breakfast Room, Exercise Room, Laundry, Recreation Room, Storage Room, Bonus Room
Basement Connecting Stairway, Daylight, Partial, Fully Finished, Heated, Interior Access, Outside Entrance, Rear Entrance, Sump Pump, Walkout Stairs, Windows
Interior
Interior Features Attic, Breakfast Area, Carpet, Ceiling Fan(s), Dining Area, Family Room Off Kitchen, Floor Plan - Open, Floor Plan - Traditional, Formal/Separate Dining Room, Kitchen - Island, Primary Bath(s), Pantry, Skylight(s), Soaking Tub, Sprinkler System, Upgraded Countertops, Walk-in Closet(s), Wood Floors
Hot Water Natural Gas
Heating Forced Air
Cooling Ceiling Fan(s), Central A/C
Flooring Carpet, Ceramic Tile, Hardwood, Vinyl
Equipment Built-In Microwave, Dishwasher, Disposal, Dryer, Exhaust Fan, Icemaker, Oven - Self Cleaning, Oven - Single, Oven/Range - Gas, Refrigerator, Washer, Water Dispenser, Water Heater
Fireplace N
Window Features Double Pane,Screens,Skylights,Vinyl Clad
Appliance Built-In Microwave, Dishwasher, Disposal, Dryer, Exhaust Fan, Icemaker, Oven - Self Cleaning, Oven - Single, Oven/Range - Gas, Refrigerator, Washer, Water Dispenser, Water Heater
Heat Source Natural Gas
Laundry Has Laundry, Main Floor
Exterior
Exterior Feature Patio(s), Porch(es)
Parking Features Garage - Front Entry, Garage Door Opener, Inside Access
Garage Spaces 4.0
Fence Rear, Wood, Privacy
Amenities Available Common Grounds, Community Center, Jog/Walk Path, Pool - Outdoor, Tennis Courts, Basketball Courts
Water Access N
View Garden/Lawn, Trees/Woods
Accessibility Other
Porch Patio(s), Porch(es)
Attached Garage 2
Total Parking Spaces 4
Garage Y
Building
Lot Description Backs to Trees, Front Yard, Landscaping, Level, Rear Yard, SideYard(s)
Story 3
Sewer Public Sewer
Water Public
Architectural Style Colonial
Level or Stories 3
Additional Building Above Grade, Below Grade
Structure Type 9'+ Ceilings,Dry Wall,High,Vaulted Ceilings
New Construction N
Schools
Elementary Schools Rockledge
Middle Schools Samuel Ogle
High Schools Bowie
School District Prince George'S County Public Schools
Others
HOA Fee Include Common Area Maintenance,Snow Removal,Trash
Senior Community No
Tax ID 17141664234
Ownership Fee Simple
SqFt Source Assessor
Security Features Carbon Monoxide Detector(s),Main Entrance Lock,Smoke Detector,Sprinkler System - Indoor
Special Listing Condition Standard
Read Less
Want to know what your home might be worth? Contact us for a FREE valuation!

Our team is ready to help you sell your home for the highest possible price ASAP

Bought with Bryan W Tate Sr. • Exit Landmark Realty
GET MORE INFORMATION





