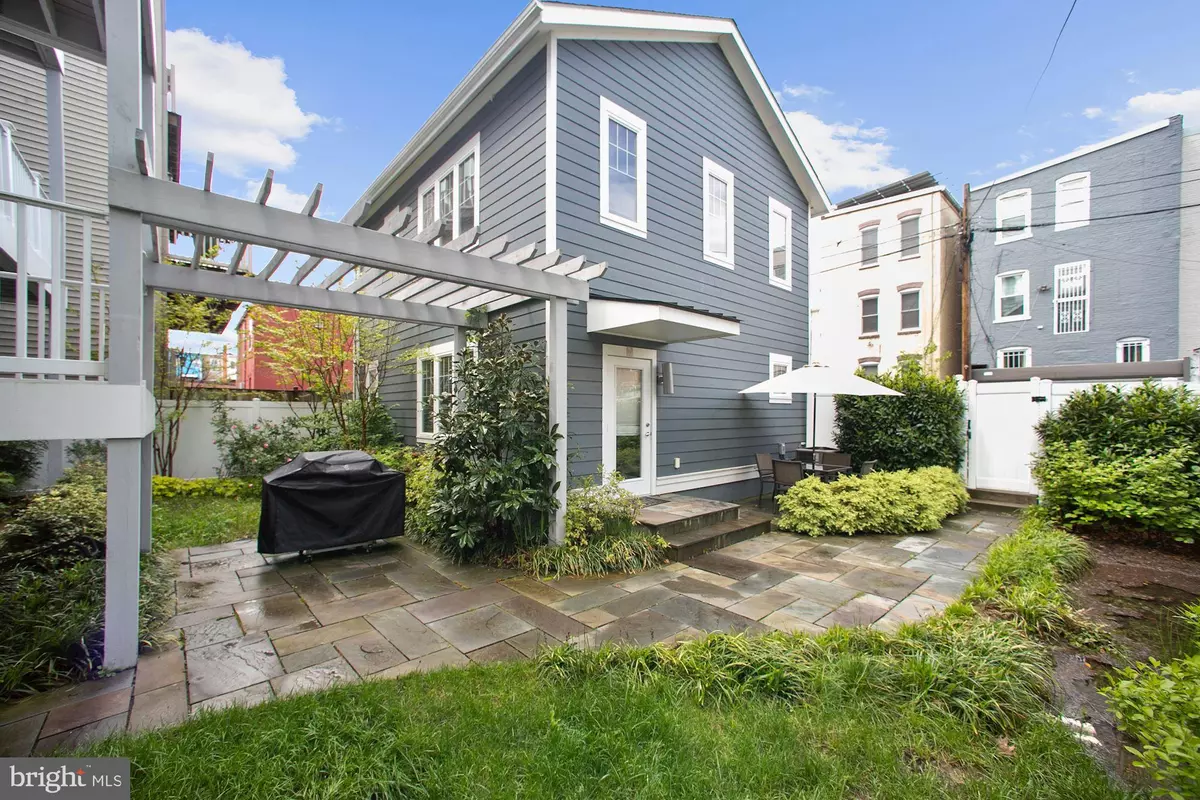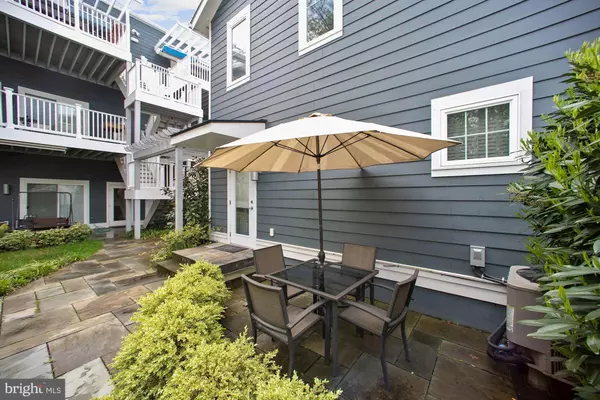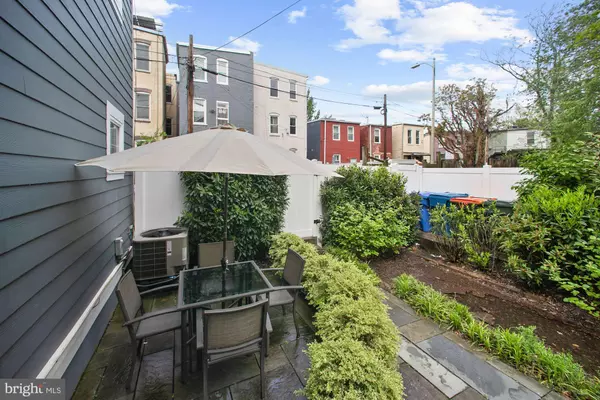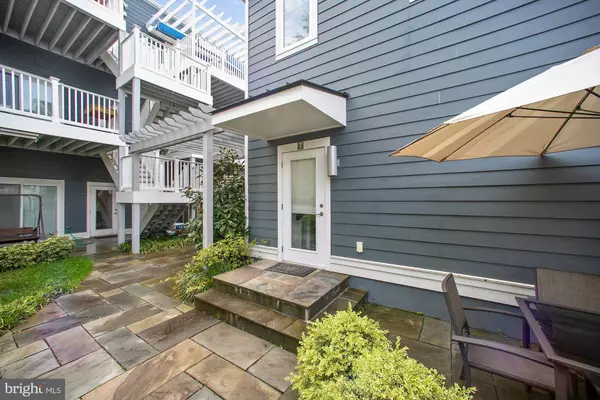$730,000
$730,000
For more information regarding the value of a property, please contact us for a free consultation.
630 14TH ST NE #7 Washington, DC 20002
2 Beds
3 Baths
1,250 SqFt
Key Details
Sold Price $730,000
Property Type Condo
Sub Type Condo/Co-op
Listing Status Sold
Purchase Type For Sale
Square Footage 1,250 sqft
Price per Sqft $584
Subdivision Old City #1
MLS Listing ID DCDC467864
Sold Date 07/20/20
Style Carriage House
Bedrooms 2
Full Baths 2
Half Baths 1
Condo Fees $250/mo
HOA Y/N N
Abv Grd Liv Area 1,250
Originating Board BRIGHT
Year Built 2015
Annual Tax Amount $5,660
Tax Year 2019
Property Sub-Type Condo/Co-op
Property Description
NEW PRICE - Fantastic carriage house condo, built in 2015, just a block to the H St corridor. MOVE-IN READY! Low condo fee. Part of the modern Jackson condo development, this detached two story home has its own outdoor space and is loaded with stylish finishes including wide plank hardwood floors. The main level has an open floor plan with the kitchen and its large island anchoring the living room and dining areas. Finishes include marble countertops, custom cabinetry and stainless steel appliances. The upper level has two bedrooms, each with its own bathroom, as well a laundry closet equipped with front loading washer and dryer. The master suite features a large walk-in closet along with custom tiling and dual sinks in the bath. The second bedroom has ample closet space and a comforting view of the Jackson's green space. Pets OK. Buses and the Trolley are just a block away. Union Station, Union Market, Barracks Row and Eastern Market are all close. Detached living with the convenience of a low fee condo. Be prepared to seriously love this place!
Location
State DC
County Washington
Zoning RF-1
Direction North
Interior
Hot Water Electric
Heating Heat Pump(s)
Cooling Central A/C
Flooring Hardwood
Equipment Dishwasher, Disposal, Oven/Range - Gas, Refrigerator, Icemaker
Fireplace N
Appliance Dishwasher, Disposal, Oven/Range - Gas, Refrigerator, Icemaker
Heat Source Electric
Exterior
Amenities Available Common Grounds
Water Access N
Accessibility None
Garage N
Building
Story 2
Sewer Public Sewer
Water Public
Architectural Style Carriage House
Level or Stories 2
Additional Building Above Grade, Below Grade
New Construction N
Schools
School District District Of Columbia Public Schools
Others
Pets Allowed Y
HOA Fee Include Common Area Maintenance,Ext Bldg Maint,Insurance,Reserve Funds,Sewer,Trash,Water
Senior Community No
Tax ID 1028//2026
Ownership Condominium
Special Listing Condition Standard
Pets Allowed Cats OK, Dogs OK
Read Less
Want to know what your home might be worth? Contact us for a FREE valuation!

Our team is ready to help you sell your home for the highest possible price ASAP

Bought with Chris S Corry • Berkshire Hathaway HomeServices PenFed Realty
GET MORE INFORMATION





