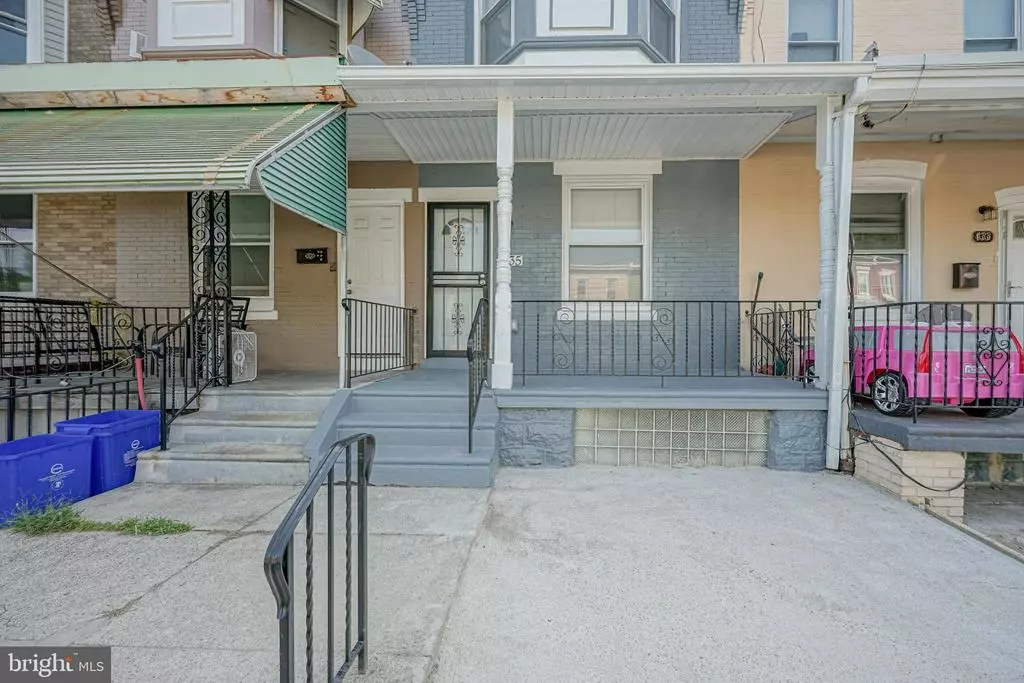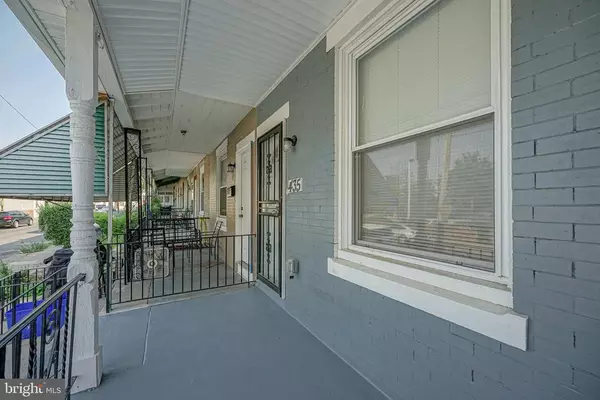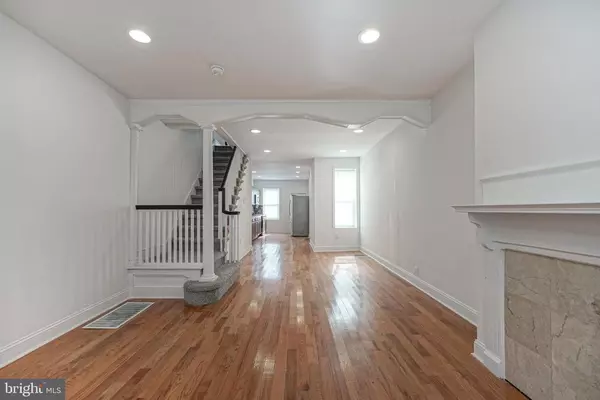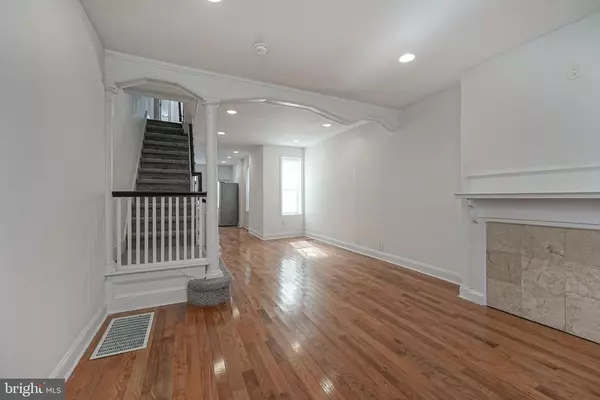$170,500
$172,000
0.9%For more information regarding the value of a property, please contact us for a free consultation.
435 N EDGEWOOD ST Philadelphia, PA 19151
3 Beds
1 Bath
1,046 SqFt
Key Details
Sold Price $170,500
Property Type Townhouse
Sub Type Interior Row/Townhouse
Listing Status Sold
Purchase Type For Sale
Square Footage 1,046 sqft
Price per Sqft $163
Subdivision Haddington
MLS Listing ID PAPH929086
Sold Date 11/24/20
Style Straight Thru
Bedrooms 3
Full Baths 1
HOA Y/N N
Abv Grd Liv Area 1,046
Originating Board BRIGHT
Year Built 1925
Annual Tax Amount $1,039
Tax Year 2020
Lot Size 1,519 Sqft
Acres 0.03
Lot Dimensions 14.00 x 108.50
Property Description
Beautifully remodeled 3-bedroom, breakfront straight-thru with covered front porch that has been completely renovated from top-to-bottom. Enter to find newly installed hardwood floors & fresh paint throughout. The main level features a spacious living room with recessed lights & nice mantel and open concept overlooking the dining area and dream kitchen complete with hardwood floors, recessed lights, an abundance of new cabinets, granite counters with glass backsplash, all new stainless steel appliances including gas range, built-in microwave & French door refrigerator and provides access to the private rear yard. The upper level hosts the master bedroom with ceiling fan & large closet, 2 additional bedrooms with adequate closet space, as well as a spa-like bathroom with beautiful tiled floors & surround, toilet, and new pedestal sink. The lower level is a full builders basement with separate laundry area that can easily be finished into additional living space or utilized for storage. Additional features are new heater, central air & water heater, new windows, new plumbing, updated electric & 6-panel doors throughout. Conveniently located to Haddington Recreation Center, Haddington Park, Center City, public transportation, shopping & great restaurants. Truly move-in ready with nothing to do but unpack. Will not disappoint.
Location
State PA
County Philadelphia
Area 19151 (19151)
Zoning RSA5
Rooms
Other Rooms Living Room, Dining Room, Bedroom 2, Bedroom 3, Kitchen, Basement, Bedroom 1, Laundry, Bathroom 1
Basement Full
Interior
Interior Features Ceiling Fan(s), Combination Kitchen/Dining, Dining Area, Floor Plan - Open, Recessed Lighting, Tub Shower, Upgraded Countertops
Hot Water Natural Gas
Heating Central
Cooling Central A/C, Ceiling Fan(s)
Flooring Hardwood, Ceramic Tile
Fireplaces Number 1
Fireplaces Type Non-Functioning
Equipment Built-In Microwave, Freezer, Icemaker, Microwave, Oven - Self Cleaning, Oven/Range - Gas, Refrigerator, Stainless Steel Appliances, Stove, Washer/Dryer Hookups Only, Water Heater
Fireplace Y
Appliance Built-In Microwave, Freezer, Icemaker, Microwave, Oven - Self Cleaning, Oven/Range - Gas, Refrigerator, Stainless Steel Appliances, Stove, Washer/Dryer Hookups Only, Water Heater
Heat Source Natural Gas
Laundry Basement
Exterior
Exterior Feature Porch(es), Roof
Water Access N
Roof Type Flat
Accessibility None
Porch Porch(es), Roof
Garage N
Building
Lot Description Rear Yard
Story 2
Sewer Public Sewer
Water Public
Architectural Style Straight Thru
Level or Stories 2
Additional Building Above Grade, Below Grade
New Construction N
Schools
School District The School District Of Philadelphia
Others
Senior Community No
Tax ID 341098900
Ownership Fee Simple
SqFt Source Assessor
Acceptable Financing FHA, Conventional, VA, Cash
Listing Terms FHA, Conventional, VA, Cash
Financing FHA,Conventional,VA,Cash
Special Listing Condition Standard
Read Less
Want to know what your home might be worth? Contact us for a FREE valuation!

Our team is ready to help you sell your home for the highest possible price ASAP

Bought with S. Dave Hudson • Super Realty Group Delco, LLC.

GET MORE INFORMATION





