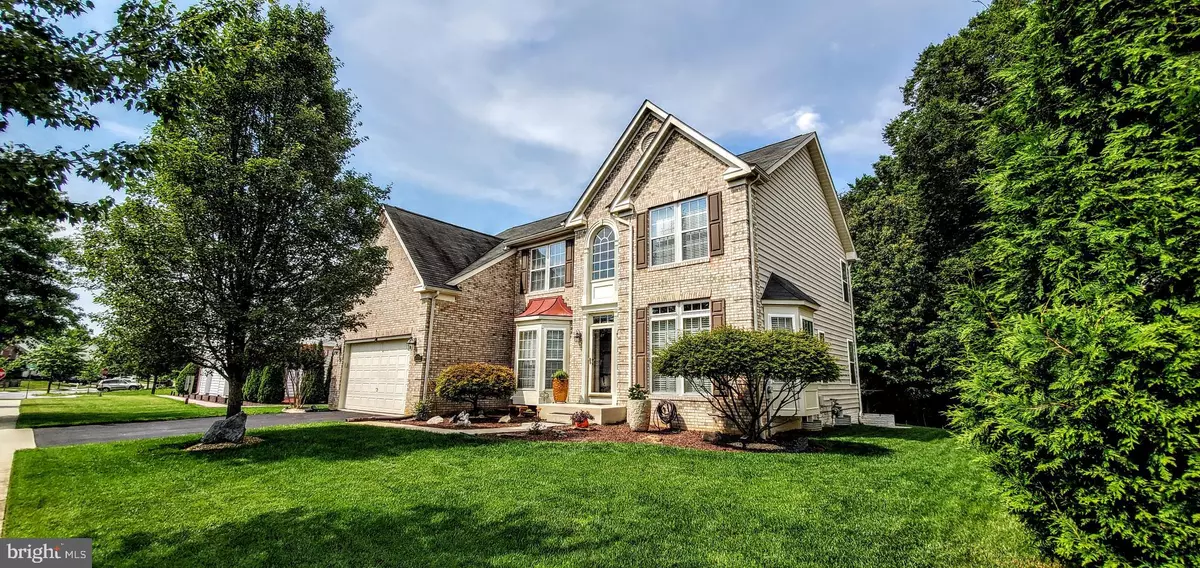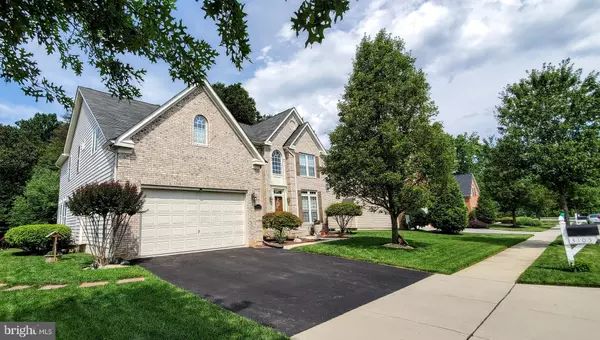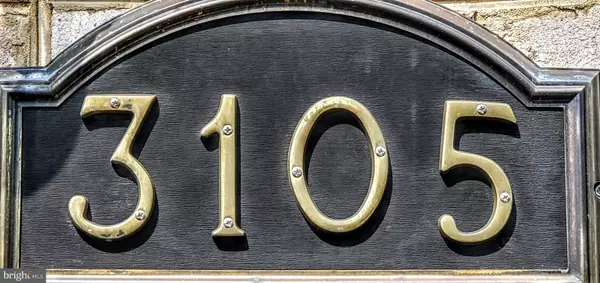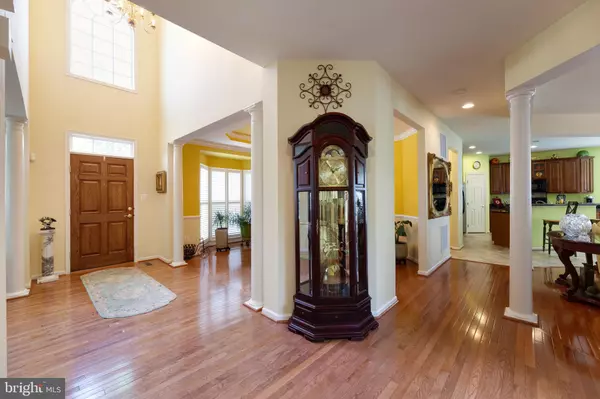$500,000
$500,000
For more information regarding the value of a property, please contact us for a free consultation.
3105 SEDGEWICK DR Waldorf, MD 20603
5 Beds
4 Baths
4,827 SqFt
Key Details
Sold Price $500,000
Property Type Single Family Home
Sub Type Detached
Listing Status Sold
Purchase Type For Sale
Square Footage 4,827 sqft
Price per Sqft $103
Subdivision Charles Crossing
MLS Listing ID MDCH215314
Sold Date 09/16/20
Style Contemporary
Bedrooms 5
Full Baths 3
Half Baths 1
HOA Fees $92/mo
HOA Y/N Y
Abv Grd Liv Area 3,456
Originating Board BRIGHT
Year Built 2006
Annual Tax Amount $5,723
Tax Year 2019
Lot Size 8,137 Sqft
Acres 0.19
Property Description
***PENDING RELEASE*** This home is special and is one of the larger homes in the Charles Crossing community. From the curb appeal of the manicured lawn that has a sprinkler system, to the custom features on the interior, you'll be happy to call this HOME. You are greeted by the warmth of the hardwood floors in the soaring 2 story entry way and a formal living and dining room. The open floor plan features: 5 spacious bedrooms, a Master bedroom that will make you say "Wow!", 3.5 bathrooms; two office spaces: one on the main level and one in the lower level; amazing kitchen, with gas stove for the gourmet chef in you, beautiful cabinetry and granite counter tops, the bump out gives added space to kitchen for a sun filled dining area and flows to the deck, patio and wooded get away space. The basement can be used in a number of ways, entertaining or relaxing. The gym area can be converted to the 5th bedroom, tons of storage and SO MUCH MORE!!! You'll fall in love with the serenity of the back yard, close proximity to mall, shops, variety of grocery stores and neighbors! Make an appointment to see this one TODAY!!!
Location
State MD
County Charles
Zoning RM
Rooms
Other Rooms Living Room, Dining Room, Primary Bedroom, Bedroom 2, Bedroom 3, Bedroom 4, Bedroom 5, Kitchen, Family Room, Office, Recreation Room, Utility Room
Basement Daylight, Partial, Full, Fully Finished, Improved, Interior Access, Outside Entrance, Rear Entrance, Sump Pump, Walkout Stairs, Windows
Interior
Hot Water Natural Gas
Heating Forced Air
Cooling Central A/C, Multi Units, Zoned
Fireplaces Number 1
Heat Source Natural Gas
Exterior
Parking Features Additional Storage Area, Garage - Front Entry, Garage Door Opener, Inside Access
Garage Spaces 2.0
Amenities Available Pool - Outdoor, Tennis Courts, Tot Lots/Playground, Jog/Walk Path, Community Center
Water Access N
Accessibility None
Attached Garage 2
Total Parking Spaces 2
Garage Y
Building
Story 3
Sewer Public Sewer
Water Public
Architectural Style Contemporary
Level or Stories 3
Additional Building Above Grade, Below Grade
New Construction N
Schools
School District Charles County Public Schools
Others
HOA Fee Include Common Area Maintenance,Management,Pool(s),Recreation Facility
Senior Community No
Tax ID 0906313078
Ownership Fee Simple
SqFt Source Assessor
Special Listing Condition Standard
Read Less
Want to know what your home might be worth? Contact us for a FREE valuation!

Our team is ready to help you sell your home for the highest possible price ASAP

Bought with Gregory M Barnes • Nexttier Realty LLC

GET MORE INFORMATION





