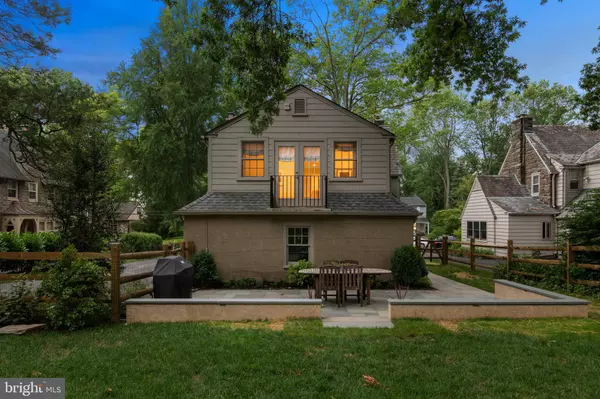$970,000
$925,000
4.9%For more information regarding the value of a property, please contact us for a free consultation.
7807 PINE RD Wyndmoor, PA 19038
4 Beds
4 Baths
3,600 SqFt
Key Details
Sold Price $970,000
Property Type Single Family Home
Sub Type Detached
Listing Status Sold
Purchase Type For Sale
Square Footage 3,600 sqft
Price per Sqft $269
Subdivision Wyndmoor
MLS Listing ID PAMC657322
Sold Date 08/27/20
Style Colonial
Bedrooms 4
Full Baths 3
Half Baths 1
HOA Y/N N
Abv Grd Liv Area 3,200
Originating Board BRIGHT
Year Built 1935
Annual Tax Amount $14,167
Tax Year 2020
Lot Size 0.319 Acres
Acres 0.32
Lot Dimensions 60.00 x 0.00
Property Description
Welcome to 7807 Pine Road, a charming stone cottage, in the heart of Wyndmoor. An absolute treasure, this exquisite residence underwent a comprehensive renovation by award winning and renowned custom builder, Blake Development in 2014. You will love every inch of this fabulous home, beautifully sited on just under one third of an acre. The traditional floor plan, "opened up", offers +-3200 square feet, ideal for today's preferred lifestyle. Features include formal living room with fireplace, dining room and family room. The gourmet kitchen features white cabinets, marble countertops and island, GE Monogram refrigerator/freezer, ovens and microwave. Wolf cooktop and Bosch dishwasher. Upstairs, four bedrooms and three full baths. Large master bedroom with juliet balcony, fabulous bathroom and walk in closet. The lower level offers additional finished space with gas fireplace, perfect for office, playroom or media room. Hardwood floors throughout, stone exterior and slate roof. Detached garage with carriage doors. Excellent outdoor spaces include brand new flagstone terrace and extensive mature landscape plan, redesigned by Laurel Hill Gardens. This is a rare combination of a classic Philadelphia home with all the modern amenities you could wish for, in a coveted Wyndmoor location
Location
State PA
County Montgomery
Area Springfield Twp (10652)
Zoning A
Rooms
Other Rooms Living Room, Dining Room, Primary Bedroom, Bedroom 2, Bedroom 3, Kitchen, Family Room, Bedroom 1, Attic
Basement Full
Interior
Interior Features Breakfast Area
Hot Water Natural Gas
Heating Hot Water
Cooling Central A/C
Fireplaces Number 2
Heat Source Natural Gas
Exterior
Exterior Feature Porch(es)
Garage Spaces 5.0
Water Access N
Accessibility None
Porch Porch(es)
Total Parking Spaces 5
Garage N
Building
Story 2
Sewer Public Sewer
Water Public
Architectural Style Colonial
Level or Stories 2
Additional Building Above Grade, Below Grade
New Construction N
Schools
School District Springfield Township
Others
Senior Community No
Tax ID 52-00-14179-007
Ownership Fee Simple
SqFt Source Assessor
Acceptable Financing Cash, Conventional, Private
Horse Property N
Listing Terms Cash, Conventional, Private
Financing Cash,Conventional,Private
Special Listing Condition Standard
Read Less
Want to know what your home might be worth? Contact us for a FREE valuation!

Our team is ready to help you sell your home for the highest possible price ASAP

Bought with Mary Farrington • Compass RE

GET MORE INFORMATION





