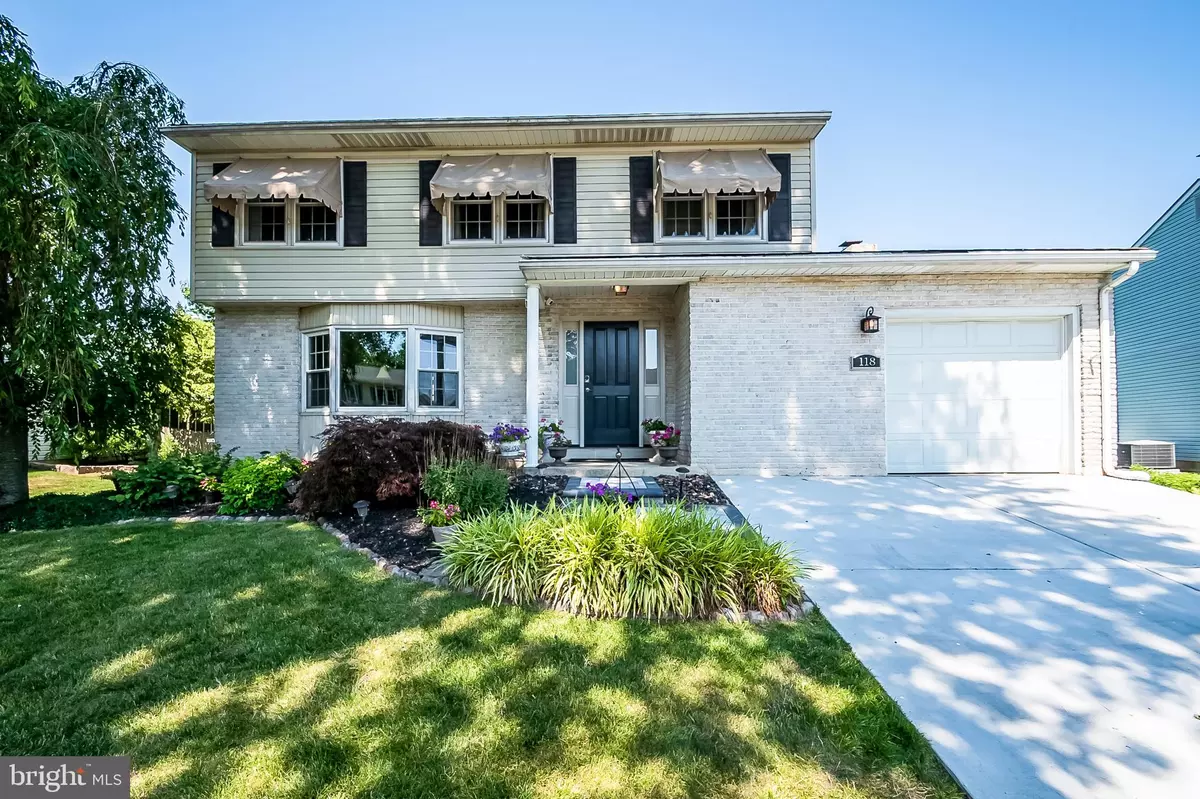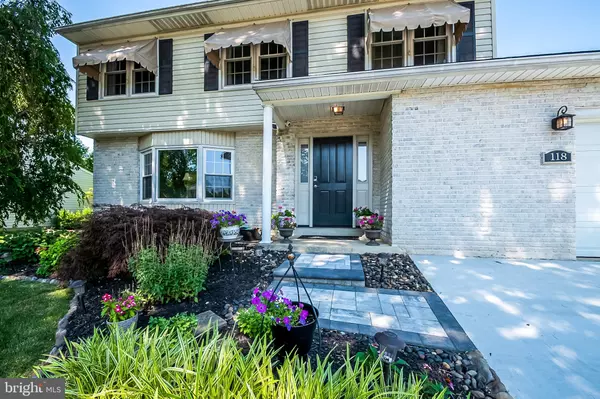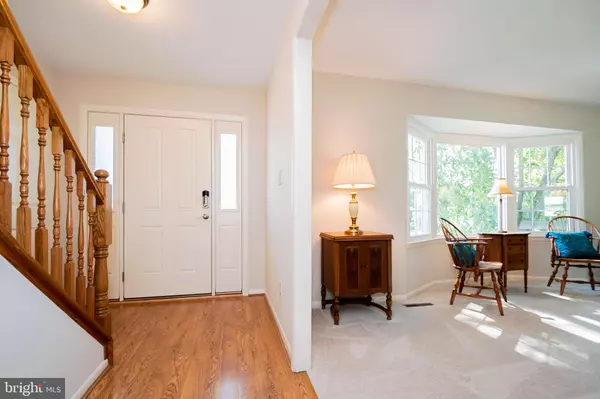$316,500
$299,000
5.9%For more information regarding the value of a property, please contact us for a free consultation.
118 W SENECA DR Newark, DE 19702
4 Beds
3 Baths
2,393 SqFt
Key Details
Sold Price $316,500
Property Type Single Family Home
Sub Type Detached
Listing Status Sold
Purchase Type For Sale
Square Footage 2,393 sqft
Price per Sqft $132
Subdivision The Woods
MLS Listing ID DENC505610
Sold Date 08/28/20
Style Colonial
Bedrooms 4
Full Baths 2
Half Baths 1
HOA Y/N N
Abv Grd Liv Area 1,975
Originating Board BRIGHT
Year Built 1979
Annual Tax Amount $2,762
Tax Year 2019
Lot Size 8,276 Sqft
Acres 0.19
Lot Dimensions 70 X 115
Property Description
Rarely available, meticulously maintained home in the wonderful neighborhood The Woods. This lovely 4 BR , 2.1 BA home has been tastefully updated throughout. The home boasts a large Living Room with a bay window leading into the inviting Dining Room. The updated light & bright Kitchen has granite counter tops, 42" cabinets, tile back splash and a convenient eat-in Breakfast Area. The spacious Family Room has recessed lighting w/ dimmers, propane gas Brick Fireplace, surround sound and leads to the rear deck. The first floor is completed by an ample size Laundry Room and half Bath. The upstairs has an updated Hall bath with tub and shower plus 4 generous sized Bedrooms including the owners Bedroom with 3 closets and a lovely owners Bath. The Lower Level Recreation Room w recessed lighting is perfect for family/friends gatherings, an office area or playroom. As you move outside, enjoy the private fenced, backyard on the deck overlooking the landscaped yard with fire pit and Shed. Updates include brand new carpeting in the LR, DR, Stairs and hallway; new front door; paver front walk; vinyl tilt-in windows; interior paint; driveway; 10 year old Roof; 11 year old Furnace and A/C. This central location is close to the Christiana Mall, I95, Wilmington, Christiana Hospital, local shopping centers and dining. Welcome Home!
Location
State DE
County New Castle
Area Newark/Glasgow (30905)
Zoning NC10
Rooms
Other Rooms Living Room, Dining Room, Primary Bedroom, Bedroom 2, Bedroom 3, Bedroom 4, Kitchen, Family Room, Laundry, Recreation Room
Basement Fully Finished
Interior
Hot Water Other
Heating Forced Air, Heat Pump - Oil BackUp
Cooling Central A/C
Fireplaces Number 1
Fireplaces Type Brick, Gas/Propane
Fireplace Y
Heat Source Electric
Laundry Main Floor
Exterior
Exterior Feature Deck(s)
Parking Features Built In, Garage - Front Entry, Garage Door Opener, Inside Access
Garage Spaces 1.0
Fence Rear
Water Access N
Accessibility None
Porch Deck(s)
Attached Garage 1
Total Parking Spaces 1
Garage Y
Building
Lot Description Level
Story 2
Sewer Public Sewer
Water Public
Architectural Style Colonial
Level or Stories 2
Additional Building Above Grade, Below Grade
New Construction N
Schools
School District Colonial
Others
Senior Community No
Tax ID 09-019.30-007
Ownership Fee Simple
SqFt Source Assessor
Special Listing Condition Standard
Read Less
Want to know what your home might be worth? Contact us for a FREE valuation!

Our team is ready to help you sell your home for the highest possible price ASAP

Bought with Travis L Dorman • RE/MAX Elite

GET MORE INFORMATION





