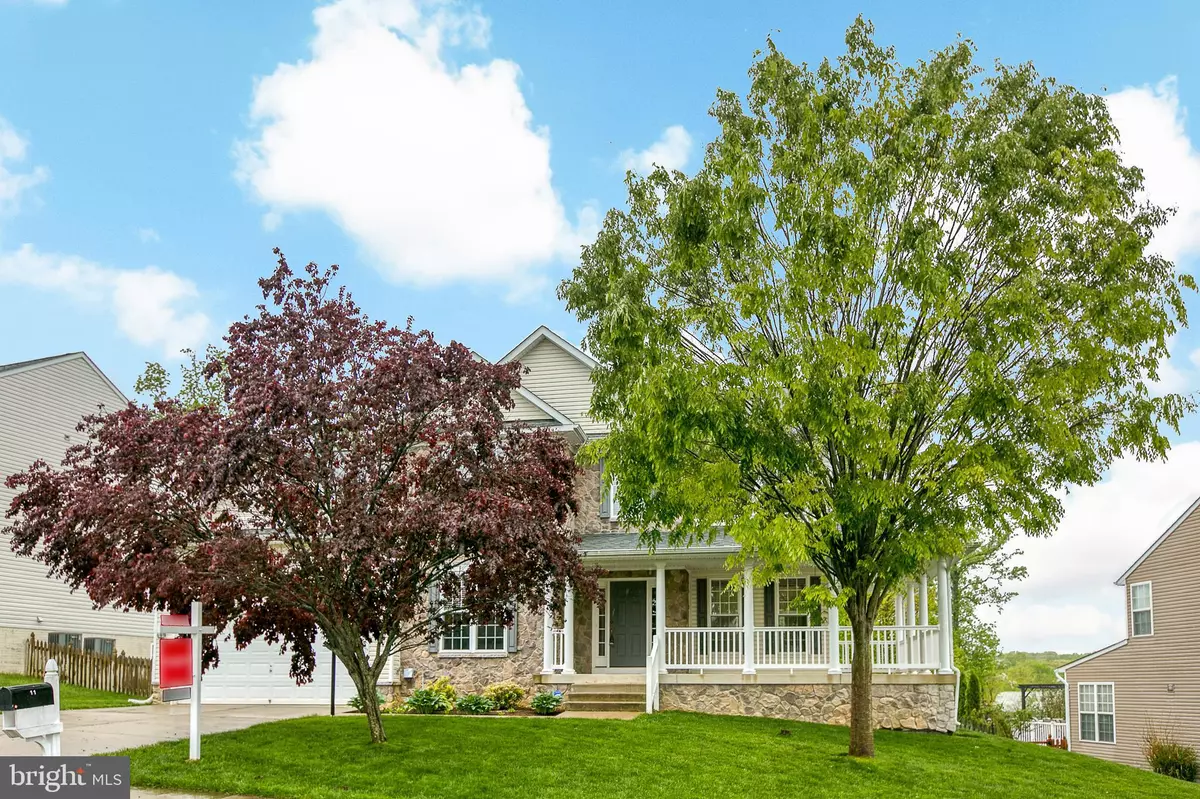$427,800
$427,800
For more information regarding the value of a property, please contact us for a free consultation.
11 DOSWELL DR Fredericksburg, VA 22405
5 Beds
4 Baths
3,744 SqFt
Key Details
Sold Price $427,800
Property Type Single Family Home
Sub Type Detached
Listing Status Sold
Purchase Type For Sale
Square Footage 3,744 sqft
Price per Sqft $114
Subdivision Leeland Station
MLS Listing ID VAST221356
Sold Date 05/26/20
Style Traditional
Bedrooms 5
Full Baths 3
Half Baths 1
HOA Fees $78/qua
HOA Y/N Y
Abv Grd Liv Area 2,580
Originating Board BRIGHT
Year Built 2007
Annual Tax Amount $3,685
Tax Year 2019
Lot Size 0.357 Acres
Acres 0.36
Property Description
Original owner of this 3 level home in SOUGHT AFTER LEELAND STATION! YOU WILL LOVE THIS WRAP AROUND PORCH! New features include: NEW ROOF -2017, NEW PAINT- 2020, NEW CARPET-2020, NEW HOT WATER HEATER- 2019, NEW GARAGE OPENER- 2020, NEW ATTIC HVAC unit- 2015. Beautiful OPEN FLOOR PLAN, Kitchen OPENS to the OVERSIZED FAMILY ROOM, 2 story FOYER, and MAIN LEVEL OFFICE! Walk out basement with rec room, full bath, AND 5th bedroom with legal egress (wardrobe stays)! Master Bathroom with separate tub and shower, dual sinks and master with WALK IN CLOSET! Kitchen w/ 42 inch cabinets, open with table space, center island, 4 burner gas stove. Family room with GAS FIREPLACE Overlooking FULLY FENCED YARD with PRIVATE VIEW of the trees! Enjoy the Community Center and OUTDOOR POOL that you can WALK TO including basement courts, tot lots, and club house. Convenient location to I-95, Commuter lots or VRE. Minutes from downtown Fredericksburg and WALK to school & pool.
Location
State VA
County Stafford
Zoning PD1
Rooms
Basement Fully Finished, Walkout Level, Windows
Interior
Interior Features Family Room Off Kitchen, Floor Plan - Open, Formal/Separate Dining Room, Kitchen - Eat-In, Kitchen - Island, Kitchen - Table Space, Soaking Tub, Walk-in Closet(s), Wood Floors
Hot Water Electric
Heating Central
Cooling Central A/C
Equipment Built-In Microwave, Dishwasher, Disposal, Dryer, Icemaker, Refrigerator, Washer, Oven/Range - Gas
Appliance Built-In Microwave, Dishwasher, Disposal, Dryer, Icemaker, Refrigerator, Washer, Oven/Range - Gas
Heat Source Natural Gas
Exterior
Exterior Feature Wrap Around, Porch(es)
Parking Features Garage - Front Entry
Garage Spaces 2.0
Fence Fully
Amenities Available Common Grounds, Community Center, Basketball Courts, Pool - Outdoor, Tennis Courts, Tot Lots/Playground
Water Access N
View Garden/Lawn, Trees/Woods
Roof Type Composite
Accessibility None
Porch Wrap Around, Porch(es)
Attached Garage 2
Total Parking Spaces 2
Garage Y
Building
Lot Description Backs to Trees, Premium, Level
Story 3+
Sewer Public Sewer
Water Public
Architectural Style Traditional
Level or Stories 3+
Additional Building Above Grade, Below Grade
New Construction N
Schools
School District Stafford County Public Schools
Others
Pets Allowed Y
HOA Fee Include Common Area Maintenance,Road Maintenance,Snow Removal,Trash
Senior Community No
Tax ID 46-M-4-B-44
Ownership Fee Simple
SqFt Source Assessor
Special Listing Condition Standard
Pets Allowed No Pet Restrictions
Read Less
Want to know what your home might be worth? Contact us for a FREE valuation!

Our team is ready to help you sell your home for the highest possible price ASAP

Bought with James W Nellis II • Keller Williams Fairfax Gateway

GET MORE INFORMATION





