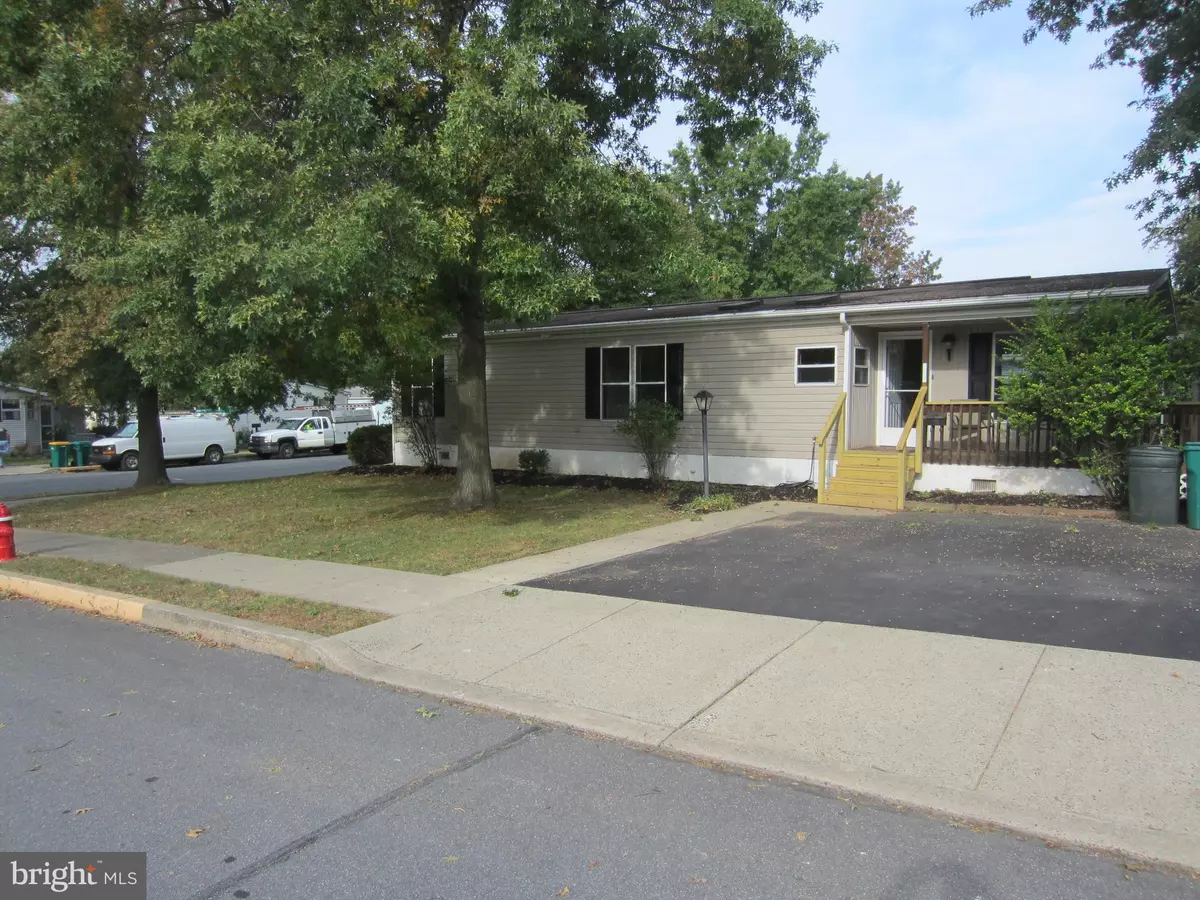$119,900
$119,900
For more information regarding the value of a property, please contact us for a free consultation.
291 W 8TH ST W #291 Red Hill, PA 18076
3 Beds
2 Baths
1,300 SqFt
Key Details
Sold Price $119,900
Property Type Manufactured Home
Sub Type Manufactured
Listing Status Sold
Purchase Type For Sale
Square Footage 1,300 sqft
Price per Sqft $92
Subdivision Red Hill Ests
MLS Listing ID PAMC665710
Sold Date 02/01/21
Style Ranch/Rambler
Bedrooms 3
Full Baths 2
HOA Y/N N
Abv Grd Liv Area 1,300
Originating Board BRIGHT
Land Lease Amount 595.0
Land Lease Frequency Monthly
Year Built 1990
Annual Tax Amount $1,877
Tax Year 2020
Lot Dimensions x 0.00
Property Description
Red Hill Estates- 55+ Community. This open floor plan features- 3 bedrooms & 2 full baths with many recent upgrades including new kitchen cabinets, counter tops, backsplash, stove, dishwasher and flooring, the 2 full baths offer all new flooring, vanities, mirrors and fixtures. The family room/Living room has plenty of room to spread out and wall space for your wide screen TV. This home has been completely repainted and new trim and wainscoting has been added to give it a brand new feel. There is a convenient sized laundry room that includes a washer & dryer and storage cabinets. This corner lot home has both a front and rear entrance, covered front porch and semi private side deck. The Heating & Cooling system along with Hot Water heater were installed in 2019.
Location
State PA
County Montgomery
Area Red Hill Boro (10617)
Zoning MH
Direction South
Rooms
Other Rooms Dining Room, Kitchen, Family Room, Laundry
Main Level Bedrooms 3
Interior
Interior Features Breakfast Area, Carpet, Combination Kitchen/Dining, Family Room Off Kitchen, Floor Plan - Open, Soaking Tub, Stall Shower, Tub Shower
Hot Water Electric
Heating Energy Star Heating System
Cooling Central A/C
Flooring Carpet, Hardwood, Laminated
Equipment Dryer - Electric, Dual Flush Toilets, Energy Efficient Appliances, ENERGY STAR Dishwasher, Oven/Range - Electric, Refrigerator, Washer, Water Heater
Fireplace N
Appliance Dryer - Electric, Dual Flush Toilets, Energy Efficient Appliances, ENERGY STAR Dishwasher, Oven/Range - Electric, Refrigerator, Washer, Water Heater
Heat Source Electric
Exterior
Garage Spaces 2.0
Utilities Available Cable TV, Phone, Electric Available
Water Access N
Roof Type Asphalt
Accessibility 2+ Access Exits
Total Parking Spaces 2
Garage N
Building
Story 1
Sewer Public Sewer
Water Public
Architectural Style Ranch/Rambler
Level or Stories 1
Additional Building Above Grade, Below Grade
Structure Type Dry Wall
New Construction N
Schools
School District Upper Perkiomen
Others
Pets Allowed Y
Senior Community Yes
Age Restriction 55
Tax ID 17-00-01400-842
Ownership Land Lease
SqFt Source Assessor
Acceptable Financing Cash, Conventional
Listing Terms Cash, Conventional
Financing Cash,Conventional
Special Listing Condition Standard
Pets Allowed Size/Weight Restriction, Breed Restrictions, Case by Case Basis, Number Limit
Read Less
Want to know what your home might be worth? Contact us for a FREE valuation!

Our team is ready to help you sell your home for the highest possible price ASAP

Bought with Thomas J McCabe • Thomas J McCabe Realty LLC

GET MORE INFORMATION





