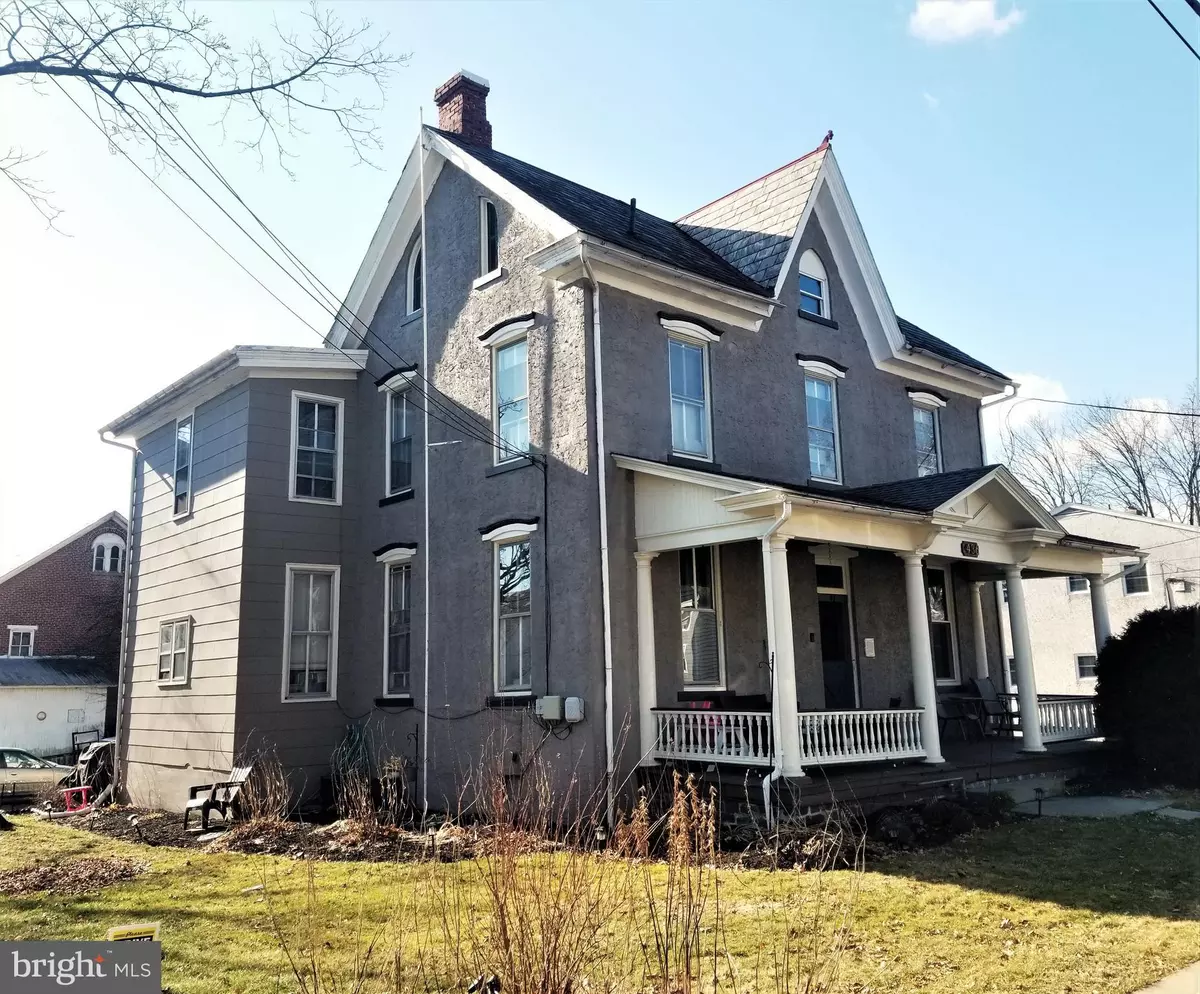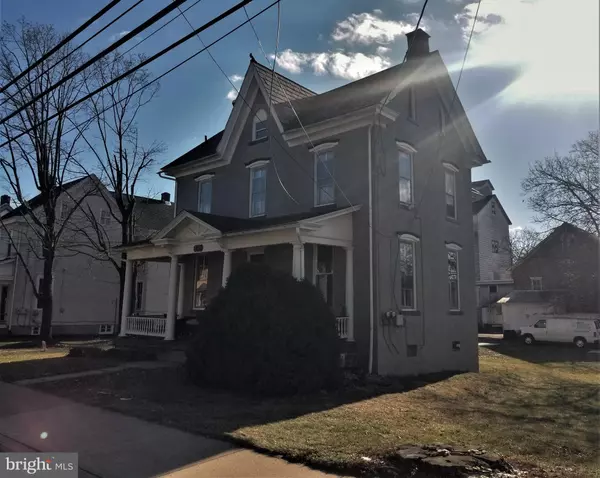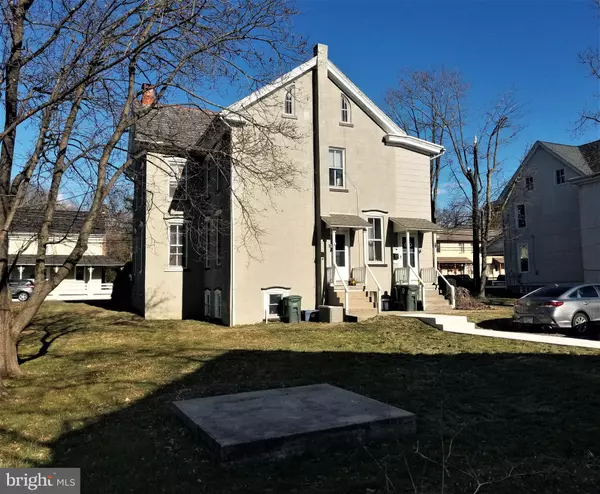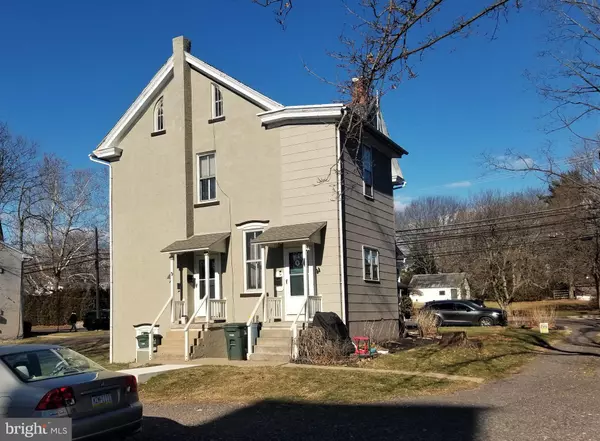$420,000
$400,000
5.0%For more information regarding the value of a property, please contact us for a free consultation.
436 E WALNUT ST Perkasie, PA 18944
2,252 SqFt
Key Details
Sold Price $420,000
Property Type Multi-Family
Sub Type Detached
Listing Status Sold
Purchase Type For Sale
Square Footage 2,252 sqft
Price per Sqft $186
MLS Listing ID PABU2017842
Sold Date 03/03/22
Style Victorian
Abv Grd Liv Area 2,252
Originating Board BRIGHT
Year Built 1910
Annual Tax Amount $3,740
Tax Year 2021
Lot Size 10,018 Sqft
Acres 0.23
Lot Dimensions 76.00 x 116.00
Property Description
Well maintained side by side Duplex in Perkasie with 4 car parking lot in rear. Both of these Units have 10' ceilings on the 1st floor, 9' ceilings on the 2nd floor, and full walkup 3rd floors. Unit 1 is a 2-3 BR unit with an Eat in Kitchen and roomy Living Room on the 1st Fl. 2 BR's(one a walk-thru), and a Full Bath on the 2nd Floor, 3rd BR on the 3rd Floor. Unit has Laundry in the Bsmt accessed by outside rear stairs. Unit 2 is a 3-4 Br unit. Enter from the Front Porch into the Foyer. To the Left is a Large Living Room and an Eat in Kitchen to the rear. Access to the Basement from the Hallway in the Foyer to the Basement Laundry. 2nd Floor has 2 Br's(1 currently walk-thru, but easily converted to private), and a Full Bath, 3rd Floor has a 3rd BR and a Bonus Room. 2 New Ultra Hi Efficiency Gas boilers, one for each unit installed this year with 3 zones each, (1 for each floor). Both Gas Hot Water Heaters, and 2 new Washer/Dryers this year also. Units have been well maintained and updated. Electric system for both units has been totally replaced. Gas, Electric, Trash, and Recycling are separated and paid for by the Tenants. Owner only pays Taxes, Insurance, and Wtr/Swr. Great property to add to your portfolio, or to live in one and rent out the other. 100 feet to The Perk in one direction, and the same to Free Will Brewing in the other. Come and see it today.
Location
State PA
County Bucks
Area Perkasie Boro (10133)
Zoning R3
Rooms
Basement Full, Unfinished, Outside Entrance
Interior
Interior Features Ceiling Fan(s), Kitchen - Eat-In
Hot Water Natural Gas
Heating Baseboard - Hot Water, Zoned
Cooling None
Equipment Dryer, Washer, Oven/Range - Electric, Oven - Self Cleaning
Fireplace N
Appliance Dryer, Washer, Oven/Range - Electric, Oven - Self Cleaning
Heat Source Natural Gas
Exterior
Exterior Feature Porch(es)
Garage Spaces 4.0
Water Access N
Roof Type Slate
Accessibility None
Porch Porch(es)
Total Parking Spaces 4
Garage N
Building
Foundation Stone
Sewer Public Sewer
Water Public
Architectural Style Victorian
Additional Building Above Grade, Below Grade
New Construction N
Schools
High Schools Pennridge
School District Pennridge
Others
Tax ID 33-010-020-002
Ownership Fee Simple
SqFt Source Estimated
Acceptable Financing Conventional, Cash, FHA
Listing Terms Conventional, Cash, FHA
Financing Conventional,Cash,FHA
Special Listing Condition Standard
Read Less
Want to know what your home might be worth? Contact us for a FREE valuation!

Our team is ready to help you sell your home for the highest possible price ASAP

Bought with Paula Campbell • Compass RE
GET MORE INFORMATION





