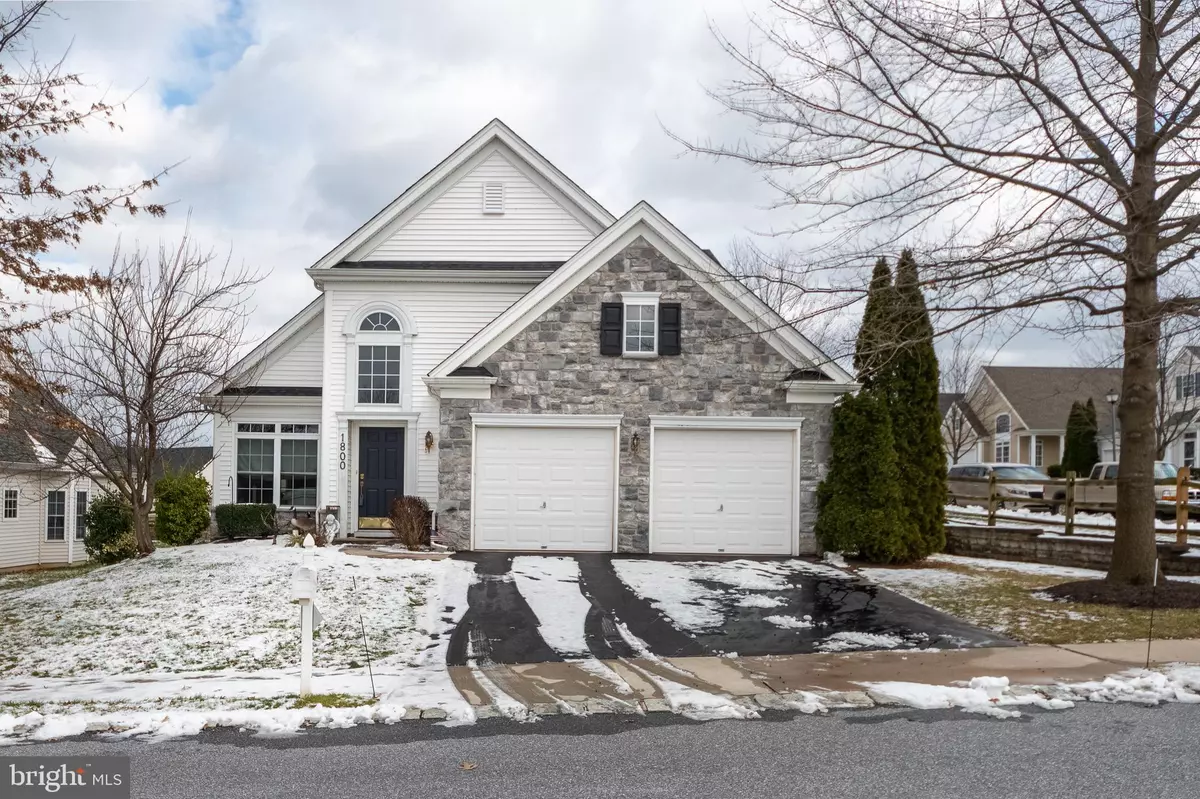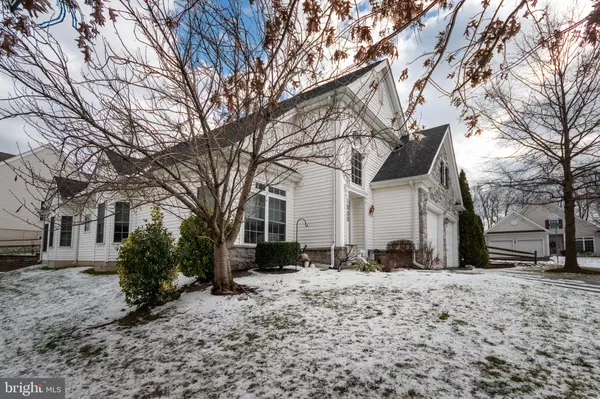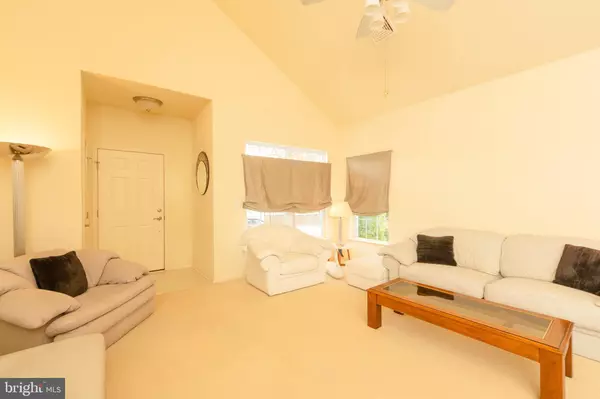$420,000
$410,000
2.4%For more information regarding the value of a property, please contact us for a free consultation.
1800 SHEARERS DR Lancaster, PA 17601
3 Beds
3 Baths
2,416 SqFt
Key Details
Sold Price $420,000
Property Type Single Family Home
Sub Type Detached
Listing Status Sold
Purchase Type For Sale
Square Footage 2,416 sqft
Price per Sqft $173
Subdivision Village Grande
MLS Listing ID PALA2011588
Sold Date 03/04/22
Style Contemporary
Bedrooms 3
Full Baths 3
HOA Fees $213/mo
HOA Y/N Y
Abv Grd Liv Area 2,416
Originating Board BRIGHT
Year Built 2006
Annual Tax Amount $6,502
Tax Year 2022
Lot Size 6,970 Sqft
Acres 0.16
Lot Dimensions 0.00 x 0.00
Property Description
Beautifully maintained home with all the bells and whistles located in Village Grande 55+ Community. Enjoy the open floor plan with a spacious living room and nice size dining room for entertaining. Eat-in kitchen has beautiful white cabinets with granite countertops and back splash. Off the kitchen is a cozy sunroom with a double sided gas fireplace shared with the family room. First floor primary bedroom and bath with jacuzzi tub, stall shower and double sinks. Another bedroom currently used for an office and full bath are located on the 1st floor along with the laundry room. Upstairs there is a loft, 3rd bedroom and full bath. Hardwood floors, wall to wall carpet or ceramic tile throughout this home. Newer roof installed in 2017. New furnace and water heater installed in 2021. Schedule your showing ASAP because this home will not last long.
Location
State PA
County Lancaster
Area East Hempfield Twp (10529)
Zoning RESIDENTIAL
Rooms
Other Rooms Living Room, Dining Room, Bedroom 2, Bedroom 3, Kitchen, Family Room, Bedroom 1, Sun/Florida Room, Laundry, Loft, Bathroom 1, Bathroom 2, Bathroom 3
Main Level Bedrooms 2
Interior
Interior Features Attic, Ceiling Fan(s), Central Vacuum, Family Room Off Kitchen, Kitchen - Eat-In, Primary Bath(s), Stall Shower, Tub Shower, Upgraded Countertops, Walk-in Closet(s), Window Treatments, Wood Floors
Hot Water Natural Gas
Heating Forced Air
Cooling Central A/C
Flooring Carpet, Ceramic Tile, Hardwood
Fireplaces Number 1
Fireplaces Type Gas/Propane, Double Sided
Equipment Built-In Microwave, Built-In Range, Central Vacuum, Dishwasher, Disposal, Dryer, Oven - Self Cleaning, Oven/Range - Gas, Refrigerator, Washer, Washer - Front Loading, Water Heater
Fireplace Y
Appliance Built-In Microwave, Built-In Range, Central Vacuum, Dishwasher, Disposal, Dryer, Oven - Self Cleaning, Oven/Range - Gas, Refrigerator, Washer, Washer - Front Loading, Water Heater
Heat Source Natural Gas
Laundry Main Floor
Exterior
Parking Features Garage - Front Entry
Garage Spaces 4.0
Utilities Available Cable TV, Phone
Amenities Available Exercise Room, Fitness Center, Game Room, Party Room, Swimming Pool, Tennis Courts
Water Access N
Roof Type Composite
Accessibility Grab Bars Mod
Attached Garage 2
Total Parking Spaces 4
Garage Y
Building
Story 2
Foundation Slab
Sewer Public Sewer
Water Public
Architectural Style Contemporary
Level or Stories 2
Additional Building Above Grade, Below Grade
New Construction N
Schools
School District Hempfield
Others
HOA Fee Include Common Area Maintenance,Lawn Maintenance,Pool(s),Recreation Facility,Snow Removal
Senior Community Yes
Age Restriction 55
Tax ID 290-50152-0-0000
Ownership Fee Simple
SqFt Source Assessor
Acceptable Financing Cash, Conventional, VA
Listing Terms Cash, Conventional, VA
Financing Cash,Conventional,VA
Special Listing Condition Standard
Read Less
Want to know what your home might be worth? Contact us for a FREE valuation!

Our team is ready to help you sell your home for the highest possible price ASAP

Bought with James Englert Jr • Coldwell Banker Realty

GET MORE INFORMATION





