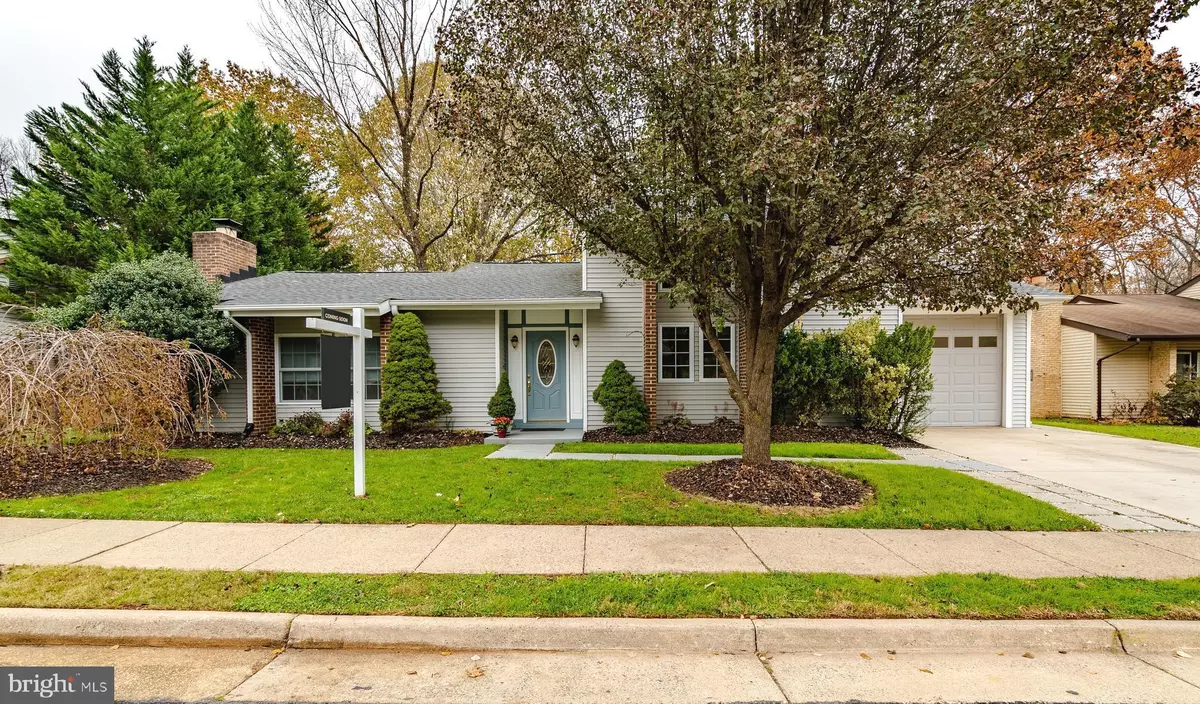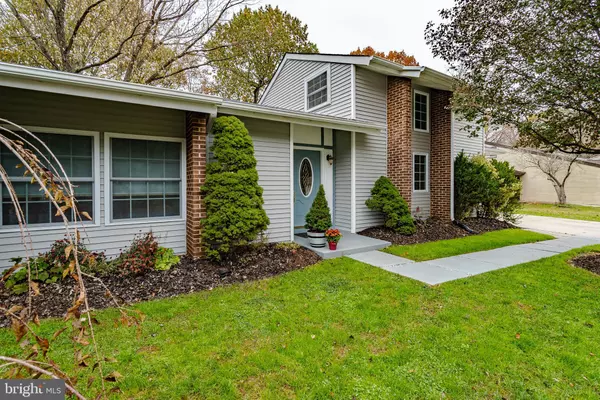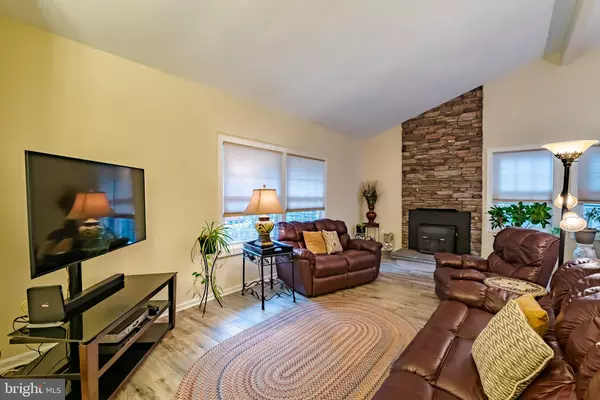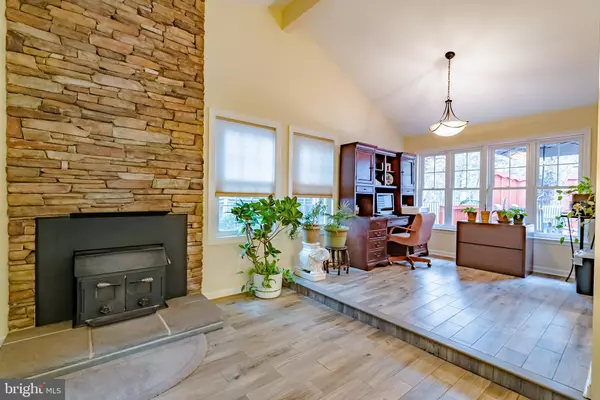$500,000
$499,900
For more information regarding the value of a property, please contact us for a free consultation.
132 E MEADOWLAND LN Sterling, VA 20164
4 Beds
3 Baths
2,179 SqFt
Key Details
Sold Price $500,000
Property Type Single Family Home
Sub Type Detached
Listing Status Sold
Purchase Type For Sale
Square Footage 2,179 sqft
Price per Sqft $229
Subdivision Sugarland Run
MLS Listing ID VALO398726
Sold Date 01/24/20
Style Contemporary
Bedrooms 4
Full Baths 3
HOA Fees $71/mo
HOA Y/N Y
Abv Grd Liv Area 2,179
Originating Board BRIGHT
Year Built 1974
Annual Tax Amount $4,178
Tax Year 2019
Lot Size 8,276 Sqft
Acres 0.19
Property Description
This beautifully updated and expanded Laguna II Model offers open concept living with 4 bedrooms and 3 updated full bathrooms! Enjoy the wooded views from the large deck with fenced backyard and 2 sheds (one with electric). Spacious family room with high ceilings, wood stove and floor to ceiling stone fireplace profile. Formal dining space off family room that could be used as an office or play area! Chef's kitchen with granite counters, breakfast bar, stainless steel appliances & pantry. Large breakfast room off kitchen. Main level master suite with en suite master bathroom. Two additional secondary bedrooms on main level and 4th bedroom on upper level with large walk-in closet. Updates galore include: addition in 2017, fresh paint, bathrooms, flooring (2017), lighting/plumbing, ceiling fans, newer roof & gutters (2016), water heater (2014), windows/doors (2010) and much more! Rare custom built garage with high ceiling auto opener and enough ceiling height to accommodate a lift. Additional storage space available in the attic. Don't miss the chance to make this home yours.
Location
State VA
County Loudoun
Zoning 18
Rooms
Other Rooms Dining Room, Primary Bedroom, Bedroom 2, Bedroom 3, Bedroom 4, Kitchen, Family Room, Breakfast Room, Bathroom 2, Bathroom 3, Primary Bathroom
Main Level Bedrooms 3
Interior
Interior Features Carpet, Ceiling Fan(s), Attic, Combination Dining/Living, Dining Area, Entry Level Bedroom, Floor Plan - Open, Primary Bath(s), Pantry, Recessed Lighting, Stall Shower, Upgraded Countertops, Walk-in Closet(s)
Heating Heat Pump - Electric BackUp
Cooling Central A/C, Ceiling Fan(s)
Flooring Carpet, Ceramic Tile
Fireplaces Number 1
Fireplaces Type Insert, Screen, Wood, Stone
Equipment Built-In Microwave, Dishwasher, Disposal, Dryer, Extra Refrigerator/Freezer, Refrigerator, Icemaker, Washer, Water Heater
Fireplace Y
Appliance Built-In Microwave, Dishwasher, Disposal, Dryer, Extra Refrigerator/Freezer, Refrigerator, Icemaker, Washer, Water Heater
Heat Source Electric
Laundry Main Floor
Exterior
Parking Features Garage Door Opener
Garage Spaces 1.0
Fence Fully
Amenities Available Swimming Pool, Jog/Walk Path
Water Access N
View Trees/Woods
Accessibility None
Road Frontage State
Attached Garage 1
Total Parking Spaces 1
Garage Y
Building
Story 2
Sewer Public Sewer
Water Public
Architectural Style Contemporary
Level or Stories 2
Additional Building Above Grade, Below Grade
New Construction N
Schools
Elementary Schools Meadowland
Middle Schools Seneca Ridge
High Schools Dominion
School District Loudoun County Public Schools
Others
HOA Fee Include Pool(s),Trash
Senior Community No
Tax ID 007452972000
Ownership Fee Simple
SqFt Source Assessor
Security Features Smoke Detector
Special Listing Condition Standard
Read Less
Want to know what your home might be worth? Contact us for a FREE valuation!

Our team is ready to help you sell your home for the highest possible price ASAP

Bought with Cheryl L Hanback • Redfin Corporation

GET MORE INFORMATION





