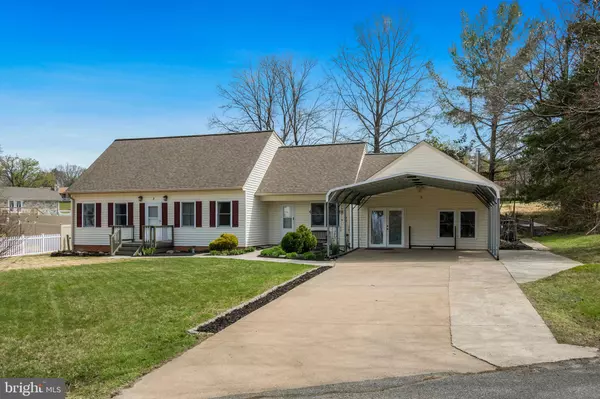$412,000
$400,000
3.0%For more information regarding the value of a property, please contact us for a free consultation.
3 CARY PL Fredericksburg, VA 22405
4 Beds
2 Baths
2,399 SqFt
Key Details
Sold Price $412,000
Property Type Single Family Home
Sub Type Detached
Listing Status Sold
Purchase Type For Sale
Square Footage 2,399 sqft
Price per Sqft $171
Subdivision Kendallwood Estates
MLS Listing ID VAST2010260
Sold Date 06/02/22
Style Cape Cod
Bedrooms 4
Full Baths 2
HOA Y/N N
Abv Grd Liv Area 2,399
Originating Board BRIGHT
Year Built 1989
Annual Tax Amount $2,534
Tax Year 2021
Lot Size 0.303 Acres
Acres 0.3
Property Description
List price is so significantly below comparables. Price improvement! This spacious beauty is located on a cul-de-sac in sought after Kendallwood Estates. All of the rooms are good sized. The spacious kitchen offers stainless steel appliances, new backsplash and is freshly painted. A cozy family room with a floor to ceiling stone wall and a wood burning stove awaits, where you can sit and enjoy a nice beverage or time with the family Hardwood floors throughout the house. A big backyard off the kitchen awaits you, where you can sit on your deck or patio, or entertain. A main level bedroom with a newly decorated full bath are just steps away. A convenient laundry closet is on the main level near the kitchen and main level bedroom. You will love the upper level with two large bedrooms. Both bedrooms have large closets and a full bathroom between the two bedrooms.
Location
State VA
County Stafford
Zoning R1
Rooms
Main Level Bedrooms 2
Interior
Interior Features Ceiling Fan(s), Dining Area, Family Room Off Kitchen, Floor Plan - Open, Formal/Separate Dining Room, Kitchen - Eat-In, Kitchen - Island, Kitchen - Table Space, Upgraded Countertops, Window Treatments, Wood Stove, Wood Floors
Hot Water Electric
Heating Heat Pump(s)
Cooling Heat Pump(s)
Flooring Wood, Other
Equipment Dryer, Washer, Dishwasher, Stove
Appliance Dryer, Washer, Dishwasher, Stove
Heat Source Electric
Laundry Main Floor
Exterior
Exterior Feature Deck(s), Patio(s)
Garage Spaces 2.0
Fence Rear
Water Access N
Accessibility None
Porch Deck(s), Patio(s)
Total Parking Spaces 2
Garage N
Building
Lot Description Cul-de-sac, Front Yard, Rear Yard
Story 2
Foundation Slab
Sewer Public Sewer
Water Public
Architectural Style Cape Cod
Level or Stories 2
Additional Building Above Grade, Below Grade
New Construction N
Schools
Elementary Schools Grafton Village
Middle Schools Dixon-Smith
High Schools Stafford
School District Stafford County Public Schools
Others
Senior Community No
Tax ID 54T 1 6
Ownership Fee Simple
SqFt Source Assessor
Special Listing Condition Standard
Read Less
Want to know what your home might be worth? Contact us for a FREE valuation!

Our team is ready to help you sell your home for the highest possible price ASAP

Bought with Franklin Echeverria Jr. • Samson Properties

GET MORE INFORMATION





