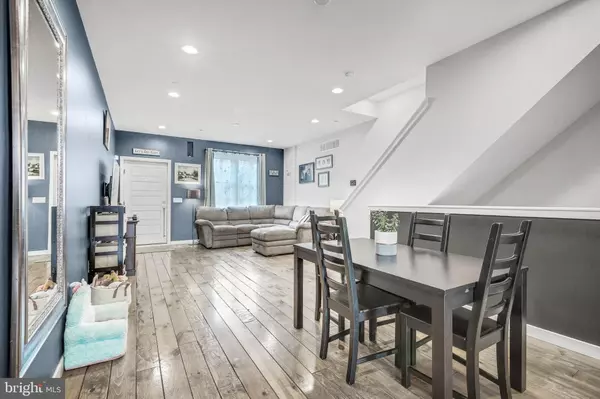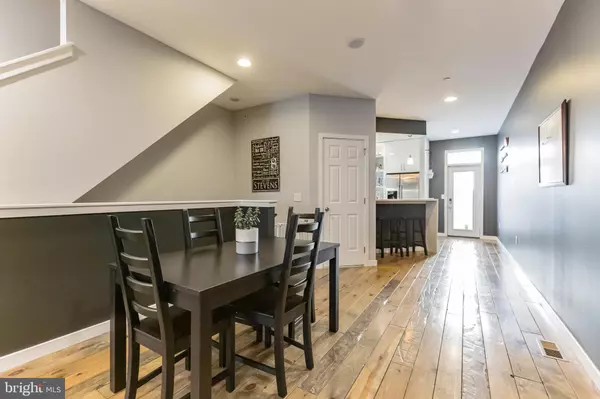$485,000
$485,000
For more information regarding the value of a property, please contact us for a free consultation.
2041 E SERGEANT ST Philadelphia, PA 19125
3 Beds
3 Baths
2,700 SqFt
Key Details
Sold Price $485,000
Property Type Townhouse
Sub Type Interior Row/Townhouse
Listing Status Sold
Purchase Type For Sale
Square Footage 2,700 sqft
Price per Sqft $179
Subdivision East Kensington
MLS Listing ID PAPH2062286
Sold Date 02/18/22
Style Contemporary
Bedrooms 3
Full Baths 2
Half Baths 1
HOA Y/N N
Abv Grd Liv Area 2,700
Originating Board BRIGHT
Year Built 2017
Annual Tax Amount $1,134
Tax Year 2021
Lot Size 1,152 Sqft
Acres 0.03
Lot Dimensions 15.66 x 73.58
Property Description
Welcome to 2041 E Sergeant Street. If you are looking for a property with plenty of space and a tax abatement all for under 500K- Look no further, this is it!! This stunning, contemporary home in East Kensington is perfectly nestled one block off Frankford Avenue. It features a beautiful facade upgraded with new Pella front door and Pella triple-pane front living room windows in 2019. Once inside you will find yourself in a calm and inviting living space filled with distressed oakwood flooring. You can feel the impact of a 16 foot wide lot the moment you enter this great, open concept living space which flows directly into the large kitchen. Sleek, white glass door cabinetry, Calacatta marble subway tile backsplash, stainless steel appliances, including a new KitchenAid dishwasher installed in 2021, and Calacatta quartz countertops fill this contemporary kitchen with sleek clean lines. There is also a large breakfast bar perfect for dining and extra prep space! Located directly off the main living space is the convenient powder room. Venture out the back door to the first grand outdoor living space offering both a patio seating area and a large area perfect for gardening. Upstairs you will find two very spacious bedrooms with plenty of windows allowing for natural light to soak in, the distressed flooring, and modern recessed lighting! The back bedroom also includes a customizable closet installed in 2019. This floor also includes a spacious hall bathroom with a tub/shower combo and a washer & dryer closet large enough to use as a fully fitted laundry room! The top floor is home to the incredible master suite! Equipped with a grand bedroom with tons of natural light, an amazing walk-in closet with a luxurious custom closet system, and a spa-like bathroom with a his and hers floating vanity, a soaking tub, and a separate glass stall shower with a modern rainfall shower head! Your private oasis awaits as you make your way up onto the incredible roof deck! This area is your blank slate. Fill it with cozy outdoor furniture your guests will surely love, start your own city garden, or use it for your private yoga studio with 360-degree city views; truly the options are endless. Also worth noting, the seller has installed a Xfinity Home security system, Ecobee Smart Alexa-enabled thermostat, Ring camera-doorbell and high-speed internet in every room. Located only a short distance from the Subway stops, bustling Frankford Ave., and some local favorites like Philadelphia Brewing's Co, Martha Bar, Franny Lou's Coffee Shop, and Zig Zag BBQ. So, what are you waiting for? Schedule your showing today and don’t miss out on this incredible home!
Location
State PA
County Philadelphia
Area 19125 (19125)
Zoning RSA5
Rooms
Other Rooms Living Room, Primary Bedroom, Kitchen, Primary Bathroom
Basement Full
Interior
Hot Water Electric
Heating Heat Pump(s)
Cooling Central A/C
Heat Source Electric
Laundry Upper Floor
Exterior
Exterior Feature Deck(s), Patio(s)
Water Access N
Accessibility None
Porch Deck(s), Patio(s)
Garage N
Building
Story 3
Foundation Concrete Perimeter
Sewer Public Sewer
Water Public
Architectural Style Contemporary
Level or Stories 3
Additional Building Above Grade, Below Grade
New Construction N
Schools
School District The School District Of Philadelphia
Others
Senior Community No
Tax ID 314088900
Ownership Fee Simple
SqFt Source Assessor
Special Listing Condition Standard
Read Less
Want to know what your home might be worth? Contact us for a FREE valuation!

Our team is ready to help you sell your home for the highest possible price ASAP

Bought with Michelle Burns-McHugh • Compass RE

GET MORE INFORMATION





