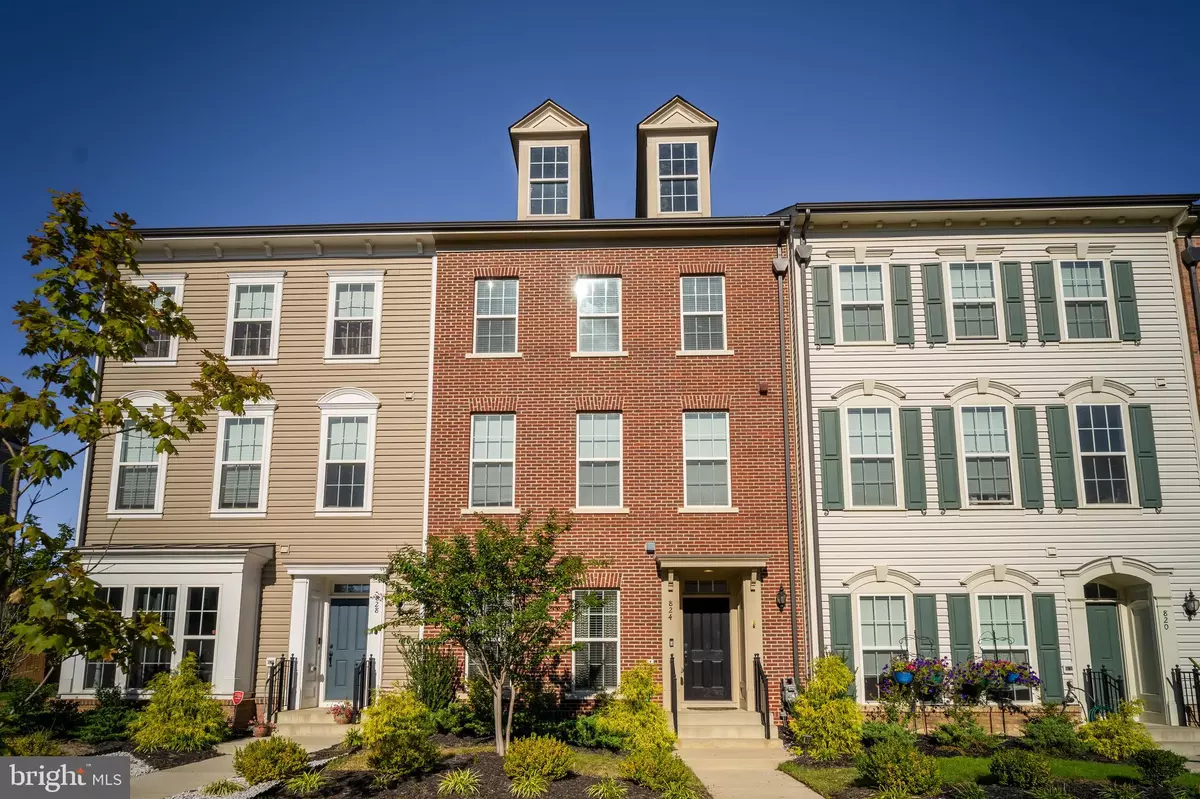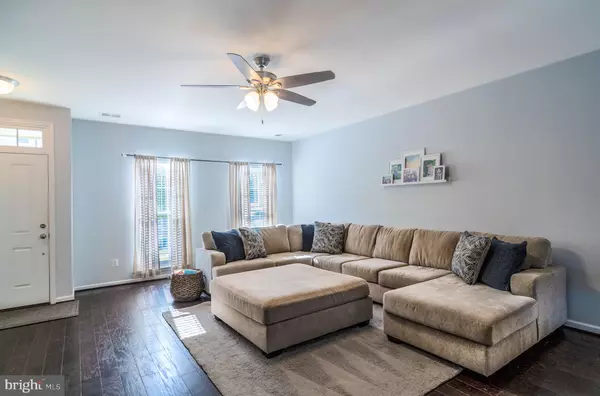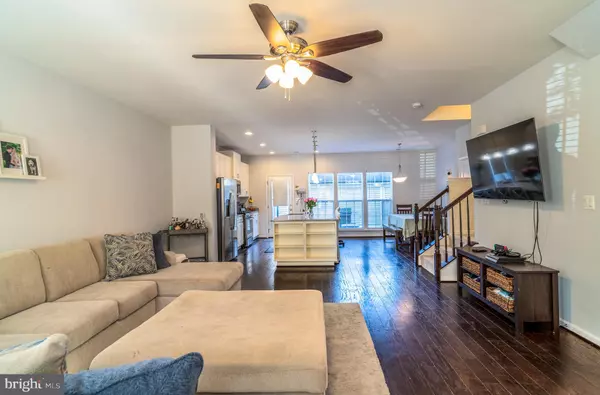$459,900
$459,900
For more information regarding the value of a property, please contact us for a free consultation.
824 BASSWOOD DR Stafford, VA 22554
3 Beds
3 Baths
2,500 SqFt
Key Details
Sold Price $459,900
Property Type Townhouse
Sub Type Interior Row/Townhouse
Listing Status Sold
Purchase Type For Sale
Square Footage 2,500 sqft
Price per Sqft $183
Subdivision Embrey Mill
MLS Listing ID VAST2004126
Sold Date 11/05/21
Style Traditional
Bedrooms 3
Full Baths 2
Half Baths 1
HOA Fees $130/mo
HOA Y/N Y
Abv Grd Liv Area 2,500
Originating Board BRIGHT
Year Built 2018
Annual Tax Amount $3,526
Tax Year 2021
Lot Size 2,639 Sqft
Acres 0.06
Property Description
Wonderful opportunity to own this fantastic Miller and Smith townhome in amenity rich Embrey Mills! Three level home boast open floor plan on the main level, with tons of natural light with windows galore. Upon entering, you are greeted with large living area opening to a spectacular gourmet kitchen with bright white cabinetry and an oversized island perfect for entertaining! The gleaming granite countertops compliment the cool gray walls and white trim perfectly. Second floor is functional and spacious with two large bedrooms, flex space (currently used as a play area), and makes a perfect place for the laundry room. Third floor is a true owners retreat with double doors into master, sitting area, more flex space, and a phenomenal luxury bath. This home has it all! And a fully fenced in back yard with detached 2 car garage, this is sure to go quick! Perfect location inside Embrey Mill, walking distance to the new community center and its huge pool, playgrounds, dog park, and so much more. Community is situated right off I95, close to VRE, Quantico, commuter lots, shopping, restaurants, and so much more!
Location
State VA
County Stafford
Zoning PD2
Interior
Interior Features Breakfast Area, Butlers Pantry, Carpet, Ceiling Fan(s), Combination Kitchen/Dining, Family Room Off Kitchen, Floor Plan - Open, Kitchen - Eat-In, Kitchen - Island, Walk-in Closet(s)
Hot Water Natural Gas
Heating Heat Pump(s)
Cooling Central A/C
Equipment Built-In Microwave, Dishwasher, Disposal, Oven - Double, Stainless Steel Appliances, Washer/Dryer Hookups Only
Fireplace N
Appliance Built-In Microwave, Dishwasher, Disposal, Oven - Double, Stainless Steel Appliances, Washer/Dryer Hookups Only
Heat Source Natural Gas
Exterior
Parking Features Garage - Rear Entry
Garage Spaces 2.0
Amenities Available Bike Trail, Club House, Pool - Outdoor, Swimming Pool, Tot Lots/Playground
Water Access N
Accessibility None
Total Parking Spaces 2
Garage Y
Building
Story 3
Foundation Brick/Mortar
Sewer Public Sewer
Water Public
Architectural Style Traditional
Level or Stories 3
Additional Building Above Grade, Below Grade
New Construction N
Schools
School District Stafford County Public Schools
Others
Senior Community No
Tax ID 29G 4B 508
Ownership Fee Simple
SqFt Source Assessor
Horse Property N
Special Listing Condition Standard
Read Less
Want to know what your home might be worth? Contact us for a FREE valuation!

Our team is ready to help you sell your home for the highest possible price ASAP

Bought with David Shumway • CityWorth Homes

GET MORE INFORMATION





