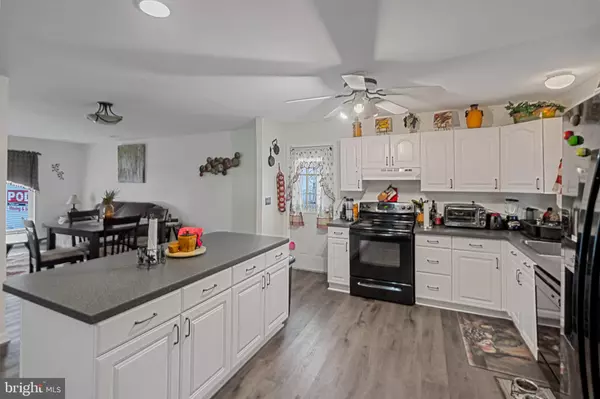$375,000
$369,900
1.4%For more information regarding the value of a property, please contact us for a free consultation.
8254 BRATTLE RD Pikesville, MD 21208
4 Beds
3 Baths
2,352 SqFt
Key Details
Sold Price $375,000
Property Type Single Family Home
Sub Type Detached
Listing Status Sold
Purchase Type For Sale
Square Footage 2,352 sqft
Price per Sqft $159
Subdivision Laydon Park
MLS Listing ID MDBC2031250
Sold Date 05/06/22
Style Ranch/Rambler
Bedrooms 4
Full Baths 3
HOA Y/N N
Abv Grd Liv Area 1,344
Originating Board BRIGHT
Year Built 1964
Annual Tax Amount $3,286
Tax Year 2021
Lot Size 9,628 Sqft
Acres 0.22
Lot Dimensions 1.00 x
Property Description
Welcome to 8254 Brattle Road. The possibilities are endless with this home - currently set up for a multi-generational family. This beautifully maintained home features an open floorplan with an eat in kitchen, large island, upstairs laundry, primary bedroom with ensuite full bathroom with a separate shower and bathtub. The lower level has unlimited options it could be used as an in-law suite, second primary suite with a private entrance and patio for outdoor entertaining . The lower level boasts a full size kitchen, open rec room that is currently being used as a living and dining room area, a very spacious (4th) bedroom with a large walk in closet, a full size bathroom with a soaking tub, laundry room and plenty of storage. The backyard has great space for endless days of outdoor entertainment and play. New roof installed 2020, new HVAC 2020.
Location
State MD
County Baltimore
Zoning R
Rooms
Other Rooms Kitchen
Basement Heated, Fully Finished, Outside Entrance, Rear Entrance, Walkout Level, Daylight, Partial
Main Level Bedrooms 3
Interior
Hot Water Electric
Cooling Central A/C, Ceiling Fan(s)
Flooring Laminate Plank, Ceramic Tile
Fireplace N
Heat Source Natural Gas
Laundry Lower Floor, Main Floor
Exterior
Fence Fully, Wood
Waterfront N
Water Access N
Roof Type Architectural Shingle
Accessibility 36\"+ wide Halls, Mobility Improvements
Garage N
Building
Story 2
Foundation Slab
Sewer Public Sewer
Water Public
Architectural Style Ranch/Rambler
Level or Stories 2
Additional Building Above Grade, Below Grade
Structure Type Dry Wall
New Construction N
Schools
School District Baltimore County Public Schools
Others
Pets Allowed Y
Senior Community No
Tax ID 04020207472230
Ownership Fee Simple
SqFt Source Assessor
Acceptable Financing Cash, Conventional, FHA, VA
Listing Terms Cash, Conventional, FHA, VA
Financing Cash,Conventional,FHA,VA
Special Listing Condition Standard
Pets Description No Pet Restrictions
Read Less
Want to know what your home might be worth? Contact us for a FREE valuation!

Our team is ready to help you sell your home for the highest possible price ASAP

Bought with James H Billingslea • Billingslea Ins/Real Estate

GET MORE INFORMATION





