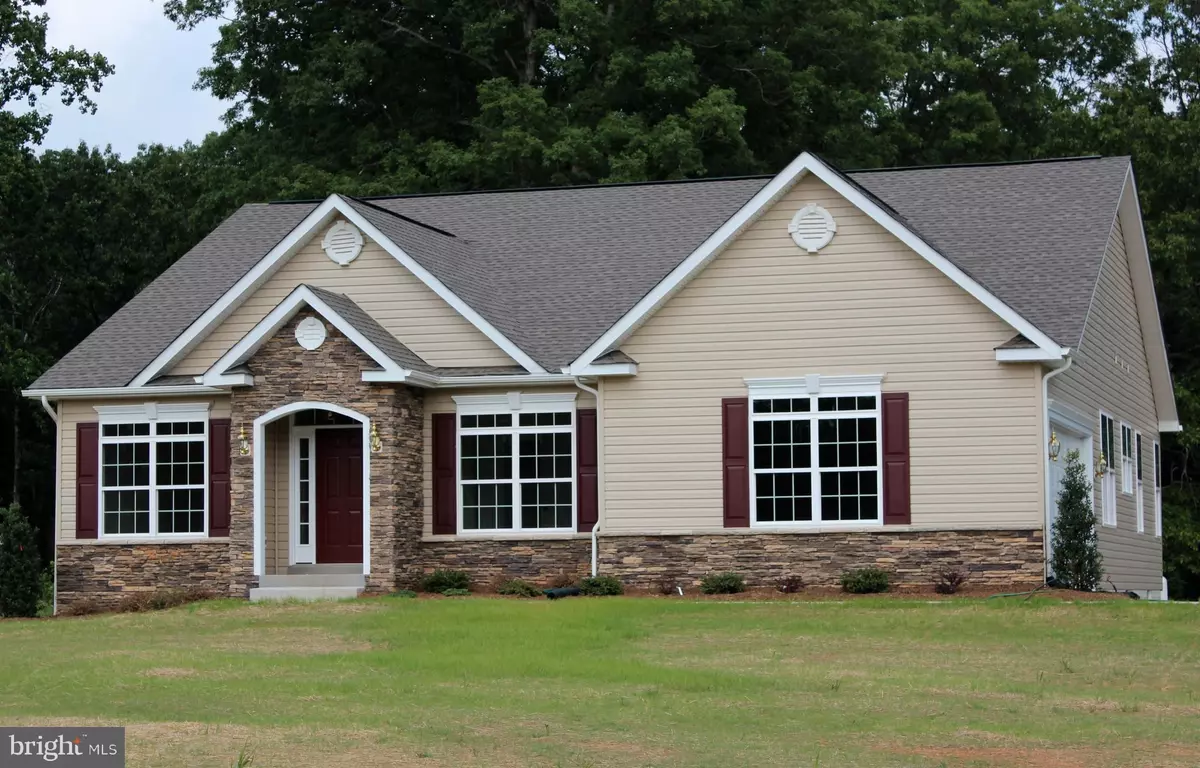$474,579
$484,900
2.1%For more information regarding the value of a property, please contact us for a free consultation.
126 HOPE FOREST CT Stafford, VA 22554
5 Beds
3 Baths
3,200 SqFt
Key Details
Sold Price $474,579
Property Type Single Family Home
Sub Type Detached
Listing Status Sold
Purchase Type For Sale
Square Footage 3,200 sqft
Price per Sqft $148
Subdivision Hope Rd
MLS Listing ID VAST220106
Sold Date 05/29/20
Style Traditional,Ranch/Rambler
Bedrooms 5
Full Baths 3
HOA Fees $65/mo
HOA Y/N Y
Abv Grd Liv Area 2,200
Originating Board BRIGHT
Year Built 2020
Annual Tax Amount $1
Tax Year 2020
Lot Size 0.350 Acres
Acres 0.35
Property Description
ONE LEVEL LIVING WITH BASEMENT ON CUL-DE-SAC BY HOUR HOMES INC! THE OAKMONT PLAN WITH STONE ACCENTS IN 12 LOT COMMUNITY HOPE FOREST! JUNE 2020 MOVE IN! LIST PRICE includes Cathedral ceiling ,Espresso 42" cabinets with hardware, gourmet kitchen with double ovens, gas cooking, granite,island, ss appliances, upgraded lighting and flooring, stone fp PLUS FINISHED BASEMENT REC ROOM, FULL BATH AND BED#5/DEN (5th bedroom not to code). 16x14 wood deck with stairs. Photos show similar home with some options avail. to add for additional cost. Lovely community with STREET LAMPS! SODDED YARDS! PAVED DRIVEWAYS! GAS FIREPLACES! Close to I-95! Public water and sewer!Builder pays up to $7500 cc with pref. lender & title co!
Location
State VA
County Stafford
Zoning R2
Rooms
Basement Outside Entrance, Other
Main Level Bedrooms 4
Interior
Interior Features Breakfast Area, Family Room Off Kitchen, Kitchen - Gourmet, Kitchen - Island, Kitchen - Table Space, Dining Area, Kitchen - Eat-In, Chair Railings, Upgraded Countertops, Crown Moldings, Primary Bath(s), Floor Plan - Open, Floor Plan - Traditional, Entry Level Bedroom, Recessed Lighting, Walk-in Closet(s)
Hot Water Electric
Heating Heat Pump(s)
Cooling Zoned
Flooring Hardwood, Ceramic Tile, Vinyl, Carpet
Fireplaces Number 1
Equipment Washer/Dryer Hookups Only, Dishwasher, Disposal, Microwave, Refrigerator, Cooktop
Fireplace Y
Appliance Washer/Dryer Hookups Only, Dishwasher, Disposal, Microwave, Refrigerator, Cooktop
Heat Source Electric
Exterior
Parking Features Garage - Front Entry
Garage Spaces 2.0
Water Access N
Roof Type Shingle,Architectural Shingle
Accessibility Other
Attached Garage 2
Total Parking Spaces 2
Garage Y
Building
Story 2
Sewer Public Sewer
Water Public
Architectural Style Traditional, Ranch/Rambler
Level or Stories 2
Additional Building Above Grade, Below Grade
Structure Type 9'+ Ceilings,Dry Wall
New Construction Y
Schools
Elementary Schools Stafford
Middle Schools Stafford
High Schools Brooke Point
School District Stafford County Public Schools
Others
Senior Community No
Tax ID 30-WW- - -5
Ownership Fee Simple
SqFt Source Estimated
Special Listing Condition Standard
Read Less
Want to know what your home might be worth? Contact us for a FREE valuation!

Our team is ready to help you sell your home for the highest possible price ASAP

Bought with Amy C Adams • Coldwell Banker Elite

GET MORE INFORMATION




