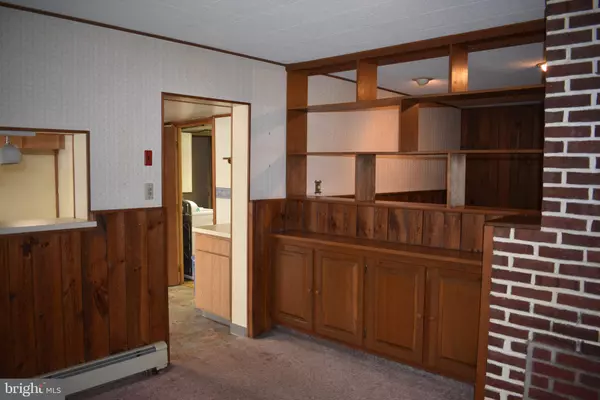$202,500
$219,500
7.7%For more information regarding the value of a property, please contact us for a free consultation.
281 OAKTREE DR Levittown, PA 19055
4 Beds
2 Baths
2,014 SqFt
Key Details
Sold Price $202,500
Property Type Single Family Home
Sub Type Detached
Listing Status Sold
Purchase Type For Sale
Square Footage 2,014 sqft
Price per Sqft $100
Subdivision Oaktree Hollow
MLS Listing ID PABU493606
Sold Date 08/10/20
Style Ranch/Rambler
Bedrooms 4
Full Baths 2
HOA Y/N N
Abv Grd Liv Area 2,014
Originating Board BRIGHT
Year Built 1953
Annual Tax Amount $6,038
Tax Year 2020
Lot Size 10,200 Sqft
Acres 0.23
Lot Dimensions 102.00 x 100.00
Property Description
BUYER financing fell through..... Take Advantage Buy one....get one free ! What A Lot of House !!! Are you looking for an in law suite? Then look no further. This 4 bedroom 2 bath ranch has been added onto in order to accomodate 2 family living.. And this is the perfect way to do it. Living Room , Dining Room, Large eat in kitchen with built in dishwasher and double sinks. There is a large 3 seasoned room , perfect for summer nights. There are 3 good sized bedrooms and a full bath at the original part of the house. Then.... there is an in law suite with a private entrance, a living room dining room kitchen and bedroom. There is access to both units through just one place. The laundry room adjoins the two homes. It's a great set up, needs a bit of updating, but has Central Air, on a Corner lot and is in overall decent condition. .Easy to Show .
Location
State PA
County Bucks
Area Bristol Twp (10105)
Zoning R3
Rooms
Other Rooms Living Room, Dining Room, Primary Bedroom, Kitchen, Bedroom 1, Bathroom 3
Main Level Bedrooms 4
Interior
Interior Features Carpet, Dining Area, Kitchen - Eat-In
Hot Water Electric
Heating Baseboard - Hot Water
Cooling Central A/C
Fireplaces Number 1
Equipment Dishwasher
Appliance Dishwasher
Heat Source Oil
Exterior
Water Access N
Accessibility None
Garage N
Building
Story 1
Sewer Public Sewer
Water Public
Architectural Style Ranch/Rambler
Level or Stories 1
Additional Building Above Grade, Below Grade
New Construction N
Schools
High Schools Harry Truman
School District Bristol Township
Others
Senior Community No
Tax ID 05-042-106
Ownership Fee Simple
SqFt Source Assessor
Acceptable Financing Cash, Conventional, FHA, VA
Listing Terms Cash, Conventional, FHA, VA
Financing Cash,Conventional,FHA,VA
Special Listing Condition Standard
Read Less
Want to know what your home might be worth? Contact us for a FREE valuation!

Our team is ready to help you sell your home for the highest possible price ASAP

Bought with Rena A Reali-Urglavitch • Long & Foster Real Estate, Inc.
GET MORE INFORMATION





