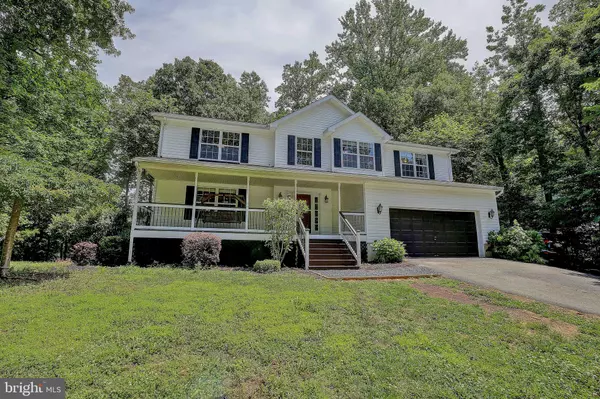$390,000
$399,990
2.5%For more information regarding the value of a property, please contact us for a free consultation.
5848 MAGNOLIA CIR Saint Leonard, MD 20685
4 Beds
3 Baths
3,430 SqFt
Key Details
Sold Price $390,000
Property Type Single Family Home
Sub Type Detached
Listing Status Sold
Purchase Type For Sale
Square Footage 3,430 sqft
Price per Sqft $113
Subdivision Long Beach Heights
MLS Listing ID MDCA176808
Sold Date 08/12/20
Style Colonial
Bedrooms 4
Full Baths 2
Half Baths 1
HOA Y/N N
Abv Grd Liv Area 2,501
Originating Board BRIGHT
Year Built 1997
Annual Tax Amount $3,971
Tax Year 2019
Lot Size 0.411 Acres
Acres 0.41
Property Description
Fantastic almost 4,000 SF home in water access community! Enjoy tons of privacy here with home being located on a cul-de-sac! Tons of updates here! Roof is only five years old, HVAC is only four years old! Home has 4 bedrooms and 2.5 bathrooms! Two-story foyer, separate dining room, and separate living room! Oak hardwood floors and new carpet on main level! Fabulous deck off eat-in kitchen with island! Family room with pellet stove off kitchen. Upstairs bedrooms have bamboo hardwood floors. Master bedroom has cathedral ceilings and master bathroom has soaking tub, double vanities, all new tiled shower and concrete base, new tile floors, and new light fixtures! Home has upstairs laundry room! Tons of storage in the finished walk-out level basement with built-in bookcases and additional pellet stove! Enjoy your morning coffee on the front porch (with new steps)! Lots of parking here with extra asphalt parking pad, driveway and two-car garage! You don't want to miss this home!
Location
State MD
County Calvert
Zoning R-1
Rooms
Basement Fully Finished
Interior
Interior Features Attic, Built-Ins, Carpet, Ceiling Fan(s), Family Room Off Kitchen, Formal/Separate Dining Room, Kitchen - Eat-In, Kitchen - Island, Primary Bath(s), Soaking Tub, Walk-in Closet(s), Wood Floors
Hot Water Electric
Heating Heat Pump(s)
Cooling Central A/C, Ceiling Fan(s)
Flooring Bamboo, Carpet, Ceramic Tile, Hardwood
Fireplaces Number 2
Fireplaces Type Other
Equipment Built-In Microwave, Dryer, Washer, Dishwasher, Refrigerator, Stove
Fireplace Y
Appliance Built-In Microwave, Dryer, Washer, Dishwasher, Refrigerator, Stove
Heat Source Electric
Laundry Upper Floor
Exterior
Parking Features Garage Door Opener, Garage - Front Entry
Garage Spaces 2.0
Water Access N
Accessibility None
Attached Garage 2
Total Parking Spaces 2
Garage Y
Building
Lot Description Private, Cul-de-sac
Story 3
Sewer Septic Exists
Water Public
Architectural Style Colonial
Level or Stories 3
Additional Building Above Grade, Below Grade
New Construction N
Schools
School District Calvert County Public Schools
Others
Senior Community No
Tax ID 0501188259
Ownership Fee Simple
SqFt Source Assessor
Special Listing Condition Standard
Read Less
Want to know what your home might be worth? Contact us for a FREE valuation!

Our team is ready to help you sell your home for the highest possible price ASAP

Bought with Angela M Carle • EXIT By the Bay Realty

GET MORE INFORMATION





