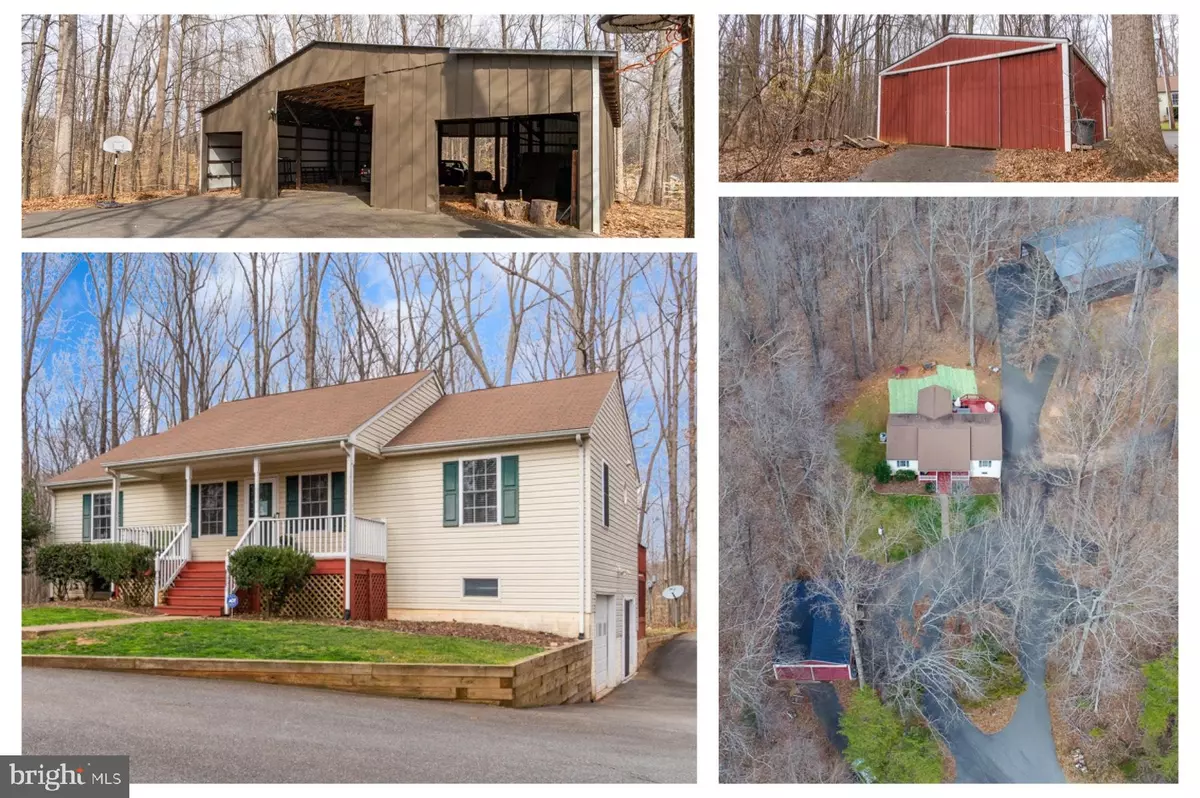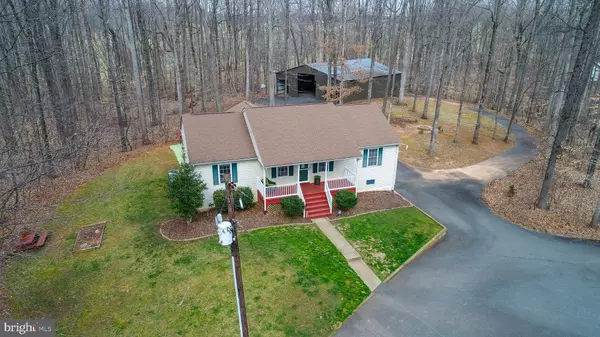$400,000
$400,000
For more information regarding the value of a property, please contact us for a free consultation.
339 STORCK RD Fredericksburg, VA 22406
4 Beds
3 Baths
2,300 SqFt
Key Details
Sold Price $400,000
Property Type Single Family Home
Sub Type Detached
Listing Status Sold
Purchase Type For Sale
Square Footage 2,300 sqft
Price per Sqft $173
Subdivision Cedar Knoll Estates
MLS Listing ID VAST219918
Sold Date 06/02/20
Style Raised Ranch/Rambler
Bedrooms 4
Full Baths 3
HOA Y/N N
Abv Grd Liv Area 1,508
Originating Board BRIGHT
Year Built 2002
Annual Tax Amount $3,489
Tax Year 2019
Lot Size 4.272 Acres
Acres 4.27
Property Description
Country Living Close to Town on 4.27 acres. Raised Ranch with Finished Basement offers tons of space. On the property sits a 900 sq. ft. Detached Garage and 60 55 Pole Barn- both with electricity and paved access. One Acre Pasture, Walking Trails, Firepit, and Horses are Allowed! So many ways to enjoy this property inside and out. Stranded Bamboo Wood Floors and Gas Fireplace on the Main Level. This home is very easily accessible with 3 Bedrooms on Main Level including the Master Bedroom. The Master Bathroom has an updated Double Vanity & Mirrors, Built In Shelving & Tile is in all 3 Bathrooms in the home. Spacious Kitchen with Extra Large Island that offers Bar Seating. Fully Finished Basement has Windows and houses a Rec Room, Office, Additional Bedroom & Bathroom. A large custom Deck is accessible through the Dining Room and has additional storage below.
Location
State VA
County Stafford
Zoning A1
Rooms
Other Rooms Dining Room, Primary Bedroom, Bedroom 2, Bedroom 3, Bedroom 4, Kitchen, Family Room, Laundry, Office, Recreation Room, Bathroom 2, Bathroom 3, Primary Bathroom
Basement Full, Daylight, Partial, Heated, Improved, Interior Access, Outside Entrance, Side Entrance, Space For Rooms, Walkout Level, Windows
Main Level Bedrooms 3
Interior
Interior Features Bar, Breakfast Area, Built-Ins, Carpet, Ceiling Fan(s), Combination Kitchen/Dining, Dining Area, Entry Level Bedroom, Family Room Off Kitchen, Formal/Separate Dining Room, Floor Plan - Traditional, Kitchen - Eat-In, Kitchen - Island, Primary Bath(s), Pantry, Tub Shower, Wood Floors
Hot Water Electric
Heating Heat Pump(s)
Cooling Central A/C
Flooring Bamboo, Carpet, Ceramic Tile
Fireplaces Number 1
Fireplaces Type Mantel(s), Gas/Propane, Wood
Equipment Built-In Microwave, Dishwasher, Oven/Range - Electric, Range Hood, Refrigerator
Fireplace Y
Window Features Insulated
Appliance Built-In Microwave, Dishwasher, Oven/Range - Electric, Range Hood, Refrigerator
Heat Source Electric
Laundry Basement, Has Laundry, Hookup, Lower Floor
Exterior
Exterior Feature Deck(s), Porch(es)
Parking Features Additional Storage Area, Garage - Side Entry, Built In, Garage Door Opener, Other
Garage Spaces 2.0
Water Access N
View Garden/Lawn, Trees/Woods, Pasture
Roof Type Asphalt
Street Surface Paved,Black Top
Accessibility None, Level Entry - Main
Porch Deck(s), Porch(es)
Attached Garage 1
Total Parking Spaces 2
Garage Y
Building
Lot Description Backs to Trees, Front Yard, Private, Rear Yard, Rural, Trees/Wooded
Story 2
Foundation Concrete Perimeter
Sewer Septic Exists
Water Well
Architectural Style Raised Ranch/Rambler
Level or Stories 2
Additional Building Above Grade, Below Grade
Structure Type Dry Wall
New Construction N
Schools
Elementary Schools Hartwood
Middle Schools T. Benton Gayle
High Schools Mountain View
School District Stafford County Public Schools
Others
Senior Community No
Tax ID 25-G- - -3
Ownership Fee Simple
SqFt Source Estimated
Acceptable Financing Conventional, FHA, VA
Horse Property Y
Horse Feature Horses Allowed
Listing Terms Conventional, FHA, VA
Financing Conventional,FHA,VA
Special Listing Condition Standard
Read Less
Want to know what your home might be worth? Contact us for a FREE valuation!

Our team is ready to help you sell your home for the highest possible price ASAP

Bought with Sarah Faisal • Realty ONE Group Capital
GET MORE INFORMATION





