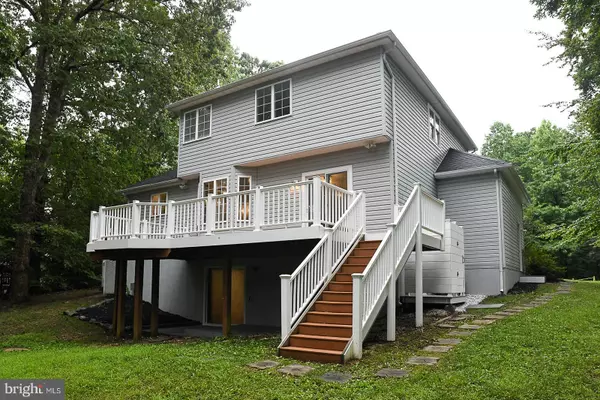$440,000
$440,000
For more information regarding the value of a property, please contact us for a free consultation.
5824 MAGNOLIA CIR Saint Leonard, MD 20685
4 Beds
4 Baths
2,855 SqFt
Key Details
Sold Price $440,000
Property Type Single Family Home
Sub Type Detached
Listing Status Sold
Purchase Type For Sale
Square Footage 2,855 sqft
Price per Sqft $154
Subdivision Long Beach Heights
MLS Listing ID MDCA177526
Sold Date 09/25/20
Style Contemporary
Bedrooms 4
Full Baths 3
Half Baths 1
HOA Y/N N
Abv Grd Liv Area 1,980
Originating Board BRIGHT
Year Built 1995
Annual Tax Amount $3,736
Tax Year 2019
Lot Size 0.418 Acres
Acres 0.42
Property Description
Start packing! Once you have seen this beautifully renovated home your home search will be over! This home features 4 bedrooms, 3.5 bathrooms, fully finished basement, four season room and so much more!The kitchen has quartz counter tops, stainless steel appliances, soft closing cabinets, pantry and everyone's favorite a porcelain farmhouse sink. Family room with fireplace and recessed lighting throughout. Master bedroom on upper level has beautiful master bath with separate shower and soaking tub. Fully finished walkout basement with wet bar. Large family room could be a media room. Nice size laundry room. Fourth bedroom with full bath located in lower level, could be second master. This home also offers a large deck off the back of the home, as well as a large screened in porch. After enjoying a day at the beach, wash the sand off in your outdoor shower.Carpet, Laminate and tile flooring. Brand new HVAC system. New Roof. This is a must see. Don't wait, will go fast!
Location
State MD
County Calvert
Zoning R
Rooms
Other Rooms Dining Room, Kitchen, Family Room, Den, Basement, Foyer, Bedroom 1, Laundry, Other, Bathroom 1, Bathroom 2, Bathroom 3, Half Bath
Basement Fully Finished, Rear Entrance
Interior
Hot Water Electric
Heating Heat Pump(s)
Cooling Central A/C
Fireplace Y
Heat Source Electric
Exterior
Exterior Feature Deck(s), Screened
Parking Features Garage Door Opener, Garage - Front Entry
Garage Spaces 6.0
Water Access Y
Accessibility None
Porch Deck(s), Screened
Attached Garage 2
Total Parking Spaces 6
Garage Y
Building
Lot Description Backs to Trees
Story 3
Sewer Community Septic Tank, Private Septic Tank
Water Public
Architectural Style Contemporary
Level or Stories 3
Additional Building Above Grade, Below Grade
New Construction N
Schools
School District Calvert County Public Schools
Others
Senior Community No
Tax ID 0501188291
Ownership Fee Simple
SqFt Source Assessor
Acceptable Financing FHA, Conventional, Cash, VA
Listing Terms FHA, Conventional, Cash, VA
Financing FHA,Conventional,Cash,VA
Special Listing Condition Standard
Read Less
Want to know what your home might be worth? Contact us for a FREE valuation!

Our team is ready to help you sell your home for the highest possible price ASAP

Bought with Laura E Peruzzi • RE/MAX One

GET MORE INFORMATION





