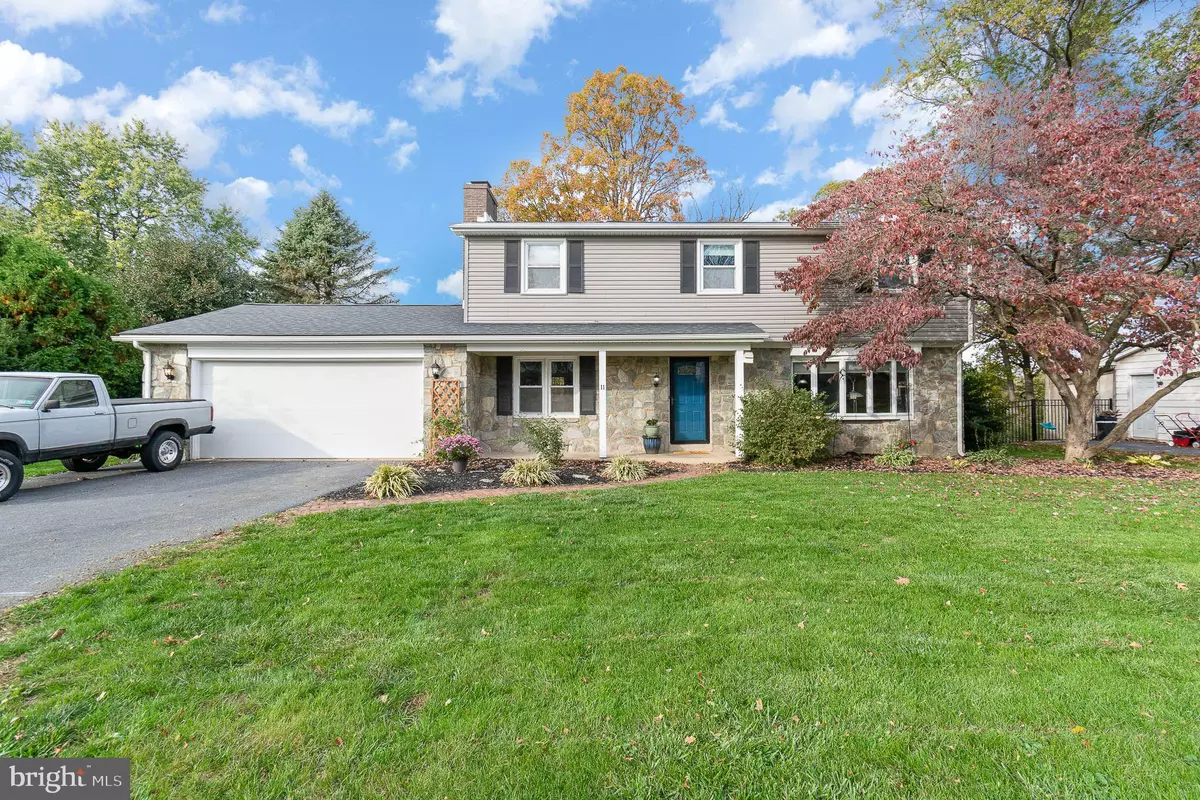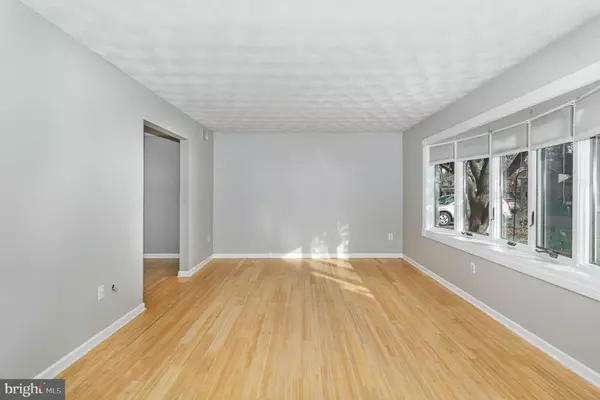$335,000
$334,900
For more information regarding the value of a property, please contact us for a free consultation.
11 BELVEDERE DR Mechanicsburg, PA 17055
4 Beds
4 Baths
1,970 SqFt
Key Details
Sold Price $335,000
Property Type Single Family Home
Sub Type Detached
Listing Status Sold
Purchase Type For Sale
Square Footage 1,970 sqft
Price per Sqft $170
Subdivision Kimberly Meadows
MLS Listing ID PACB2004588
Sold Date 12/23/21
Style Traditional
Bedrooms 4
Full Baths 2
Half Baths 2
HOA Fees $1/ann
HOA Y/N Y
Abv Grd Liv Area 1,970
Originating Board BRIGHT
Year Built 1966
Annual Tax Amount $4,855
Tax Year 2021
Lot Size 10,890 Sqft
Acres 0.25
Property Description
If Kimberly Meadows is where you want to live, now is your chance! This gorgeous 4 bedroom, 2 full bath, 2 half bath home boasts gorgeous hardwood flooring throughout. Lots of natural light coming through the living room windows and a built-in corner cabinet. The large, open kitchen has granite counters and a stone back splash. The stainless appliances all convey and the center island makes cooking a dream! Home has a 1st floor family room with a wood burning fireplace, a half bath and leads to the 31'x13' deck - perfect for those summer gatherings! The second floor has 4 bedrooms, 2 full baths. Both bathrooms have had a gorgeous remodel. The huge finished, walk-out basement is perfect for entertaining and leads to a rear 20'x 10' enclosed porch. Basement also features a laundry room with counter space, an additional half bath and an extra room which can be used for storage, an office or even a 5th bedroom! A fenced rear yard, a 2 car garage and so more....schedule your showing today!
Location
State PA
County Cumberland
Area Upper Allen Twp (14442)
Zoning RESIDENTIAL
Rooms
Other Rooms Living Room, Dining Room, Primary Bedroom, Bedroom 2, Bedroom 3, Bedroom 4, Kitchen, Family Room, Great Room, Laundry, Other
Basement Full, Fully Finished, Outside Entrance, Windows
Interior
Interior Features Built-Ins, Dining Area, Exposed Beams, Floor Plan - Traditional, Kitchen - Island, Primary Bath(s), Recessed Lighting, Tub Shower, Upgraded Countertops, Window Treatments, Wood Floors
Hot Water Electric
Heating Radiant
Cooling Central A/C
Flooring Ceramic Tile, Laminate Plank, Hardwood
Fireplaces Number 1
Fireplaces Type Wood, Mantel(s), Brick
Equipment Built-In Microwave, Oven/Range - Electric, Refrigerator, Dishwasher
Furnishings No
Fireplace Y
Window Features Double Hung,Bay/Bow,Storm
Appliance Built-In Microwave, Oven/Range - Electric, Refrigerator, Dishwasher
Heat Source Electric
Laundry Basement
Exterior
Parking Features Garage - Front Entry
Garage Spaces 2.0
Fence Rear, Decorative
Utilities Available Cable TV
Water Access N
Roof Type Asphalt
Accessibility None
Attached Garage 2
Total Parking Spaces 2
Garage Y
Building
Story 2
Foundation Block
Sewer Public Sewer
Water Public
Architectural Style Traditional
Level or Stories 2
Additional Building Above Grade, Below Grade
Structure Type Dry Wall,Plaster Walls
New Construction N
Schools
Elementary Schools Upper Allen
Middle Schools Mechanicsburg
High Schools Mechanicsburg Area
School District Mechanicsburg Area
Others
Pets Allowed Y
Senior Community No
Tax ID 42-27-1888-094
Ownership Fee Simple
SqFt Source Assessor
Acceptable Financing Cash, Conventional
Horse Property N
Listing Terms Cash, Conventional
Financing Cash,Conventional
Special Listing Condition Standard
Pets Allowed Cats OK, Dogs OK
Read Less
Want to know what your home might be worth? Contact us for a FREE valuation!

Our team is ready to help you sell your home for the highest possible price ASAP

Bought with Randall S Weeber • RE/MAX Of Reading

GET MORE INFORMATION





