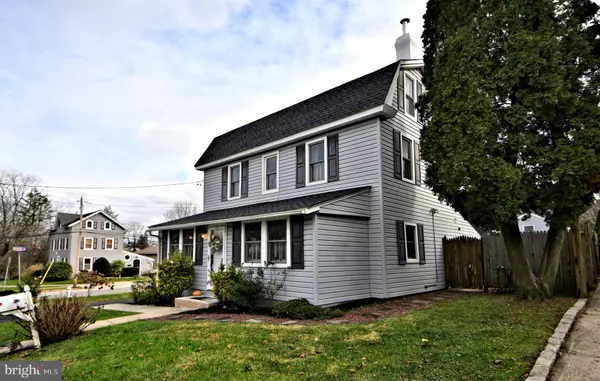$390,000
$349,900
11.5%For more information regarding the value of a property, please contact us for a free consultation.
105 CARROLL AVE Glenside, PA 19038
3 Beds
3 Baths
1,839 SqFt
Key Details
Sold Price $390,000
Property Type Single Family Home
Sub Type Detached
Listing Status Sold
Purchase Type For Sale
Square Footage 1,839 sqft
Price per Sqft $212
Subdivision Northwoods
MLS Listing ID PAMC676876
Sold Date 01/21/21
Style Colonial
Bedrooms 3
Full Baths 2
Half Baths 1
HOA Y/N N
Abv Grd Liv Area 1,839
Originating Board BRIGHT
Year Built 1900
Annual Tax Amount $7,918
Tax Year 2020
Lot Size 0.282 Acres
Acres 0.28
Lot Dimensions 70.00 x 0.00
Property Description
Welcome to 105 Carroll Ave! This wonderful farmhouse has the character and charm of the early 1900s, but with modern updates that today's buyers are looking for. Upon entering the first thing you will notice are the gleaming hardwood floors that run throughout most of the first floor. To the right is a living room which is currently being used as an office. To the left is a huge eat-in kitchen with a built-in bench that offers additional kitchen storage. The updated kitchen boasts granite counters, a large island and butcher block counter, perfect for someone who might like to bake! Through the kitchen you will find a large dining room featuring wainscotting and crown moulding. Off the dining room is a powder room and also a butler's pantry/bar with built in cabinetry. From there you head into the mud/laundry room. Beyond the dining room is a spacious family room with vaulted ceiling, plantation shutters and french doors leading to a beautiful outdoor deck, making this home perfect for entertaining. Upstairs you will find a large master bedroom with walk-in closet and ensuite bathroom featuring a stall shower and plenty of cabinet space. This level has a 2nd bedroom and hall bath with double vanities and a large tub. Continuing up to the third floor is the largest bedroom (or bedroom/office combo). Heading out back there is a large 2 car detached and oversized garage, just right for storing cars and outdoorsy toys! There is a second floor which can be used for many different purposes (office, gym, man-cave, "she shed" or hang out room) including tons of storage. The current owner has maintained beautiful gardens full of perennials and the large yard is fenced all the way around this corner property. Other notable features include a BRAND NEW ROOF (2020), a newer HVAC unit (2017) and brand new carpet in much of the upstairs. Located close to transportation; Septa Regional Rail, RT 309 & PA tpke and minutes from Chestnut Hill and downtown Phila! Front door and garage door locks will be replaced with a standard dead bolt locks prior to settlement. Showings to end and offers due Sunday, 12/6 @ 5:00, offers to be reviewed with seller Sunday evening.
Location
State PA
County Montgomery
Area Cheltenham Twp (10631)
Zoning R3 RESIDENTIAL
Direction Northwest
Rooms
Other Rooms Living Room, Dining Room, Primary Bedroom, Bedroom 2, Bedroom 3, Kitchen, Family Room, Basement, Laundry, Primary Bathroom, Full Bath, Half Bath
Basement Partial, Poured Concrete, Unfinished, Drainage System
Interior
Interior Features Butlers Pantry, Breakfast Area, Built-Ins, Carpet, Ceiling Fan(s), Chair Railings, Crown Moldings, Dining Area, Formal/Separate Dining Room, Floor Plan - Traditional, Kitchen - Eat-In, Kitchen - Island, Kitchen - Table Space, Primary Bath(s), Stall Shower, Tub Shower, Wainscotting, Walk-in Closet(s), Wet/Dry Bar, Wood Floors
Hot Water Electric
Heating Heat Pump - Electric BackUp
Cooling Central A/C
Flooring Hardwood, Carpet, Ceramic Tile
Heat Source Electric
Exterior
Parking Features Additional Storage Area, Garage - Side Entry, Garage Door Opener, Oversized
Garage Spaces 2.0
Fence Chain Link, Wood
Water Access N
Roof Type Architectural Shingle
Accessibility None
Total Parking Spaces 2
Garage Y
Building
Story 3
Foundation Concrete Perimeter
Sewer Public Sewer
Water Public
Architectural Style Colonial
Level or Stories 3
Additional Building Above Grade, Below Grade
New Construction N
Schools
School District Cheltenham
Others
Senior Community No
Tax ID 31-00-04249-004
Ownership Fee Simple
SqFt Source Assessor
Acceptable Financing Cash, Conventional
Listing Terms Cash, Conventional
Financing Cash,Conventional
Special Listing Condition Standard
Read Less
Want to know what your home might be worth? Contact us for a FREE valuation!

Our team is ready to help you sell your home for the highest possible price ASAP

Bought with Sean M. Elstone • Keller Williams Main Line

GET MORE INFORMATION





