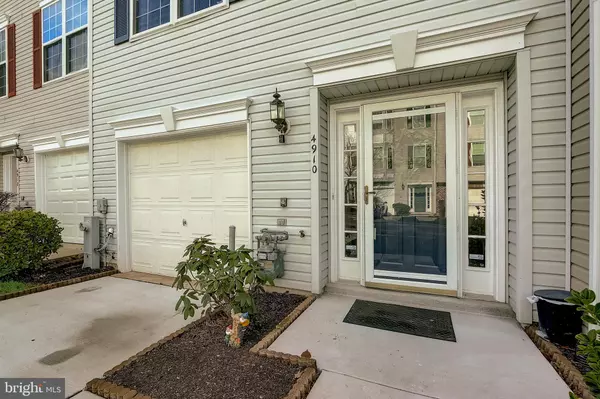$420,000
$400,000
5.0%For more information regarding the value of a property, please contact us for a free consultation.
4910 WEBBED FOOT WAY #23 Ellicott City, MD 21043
4 Beds
4 Baths
1,920 SqFt
Key Details
Sold Price $420,000
Property Type Condo
Sub Type Condo/Co-op
Listing Status Sold
Purchase Type For Sale
Square Footage 1,920 sqft
Price per Sqft $218
Subdivision Columbia Park
MLS Listing ID MDHW288382
Sold Date 12/29/20
Style Traditional
Bedrooms 4
Full Baths 2
Half Baths 2
Condo Fees $135/mo
HOA Y/N N
Abv Grd Liv Area 1,920
Originating Board BRIGHT
Year Built 1995
Annual Tax Amount $4,881
Tax Year 2020
Lot Size 2,613 Sqft
Acres 0.06
Property Description
*********MULTIPLE OFFERS HAVE BEEN RECEIVED. BEST AND FINAL OFFERS DUE BY 12 NOON ON SUNDAY DECEMBER 6TH**********You won't believe your eyes when you see this spectacular townhome featuring every upgrade imaginable. The kitchen is a chef's dream that has been completely remodeled with features including custom 42" plus cabinetry, large island, stunning countertops and backsplash, and SS appliances. New hardwood throughout the entire first floor as well as custom crown molding. All bathrooms have been remodeled and feature top of the line vanities and sinks as well as all new fixtures. Master Suite features walk-in closet, SUPER bath with soaking tub and modern double bowl vanity. Lower level could be used as a 4th bedroom. Bring your most discerning buyer....they will be impressed! New roof, gutters, downspouts and driveway in 2018. no CPRA! This home won't last long.
Location
State MD
County Howard
Zoning RA15
Direction North
Rooms
Main Level Bedrooms 1
Interior
Interior Features Breakfast Area, Carpet, Ceiling Fan(s), Chair Railings, Crown Moldings, Dining Area, Entry Level Bedroom, Family Room Off Kitchen, Floor Plan - Open, Kitchen - Eat-In, Kitchen - Gourmet, Kitchen - Island, Pantry, Recessed Lighting, Upgraded Countertops, Walk-in Closet(s), Wood Floors, Kitchen - Table Space, Soaking Tub
Hot Water Natural Gas
Heating Forced Air
Cooling Central A/C
Flooring Carpet, Hardwood
Equipment Dishwasher, Disposal, Dryer, Exhaust Fan, Icemaker, Refrigerator, Stainless Steel Appliances, Washer, Water Heater, Oven/Range - Gas, Range Hood
Furnishings No
Fireplace N
Window Features Double Hung,Screens
Appliance Dishwasher, Disposal, Dryer, Exhaust Fan, Icemaker, Refrigerator, Stainless Steel Appliances, Washer, Water Heater, Oven/Range - Gas, Range Hood
Heat Source Natural Gas
Laundry Lower Floor
Exterior
Exterior Feature Deck(s)
Parking Features Garage - Front Entry
Garage Spaces 2.0
Water Access N
Roof Type Architectural Shingle
Street Surface Paved
Accessibility None, Level Entry - Main
Porch Deck(s)
Road Frontage City/County
Attached Garage 1
Total Parking Spaces 2
Garage Y
Building
Story 3
Foundation Slab
Sewer Public Sewer
Water Public
Architectural Style Traditional
Level or Stories 3
Additional Building Above Grade, Below Grade
Structure Type Dry Wall,Vaulted Ceilings
New Construction N
Schools
School District Howard County Public School System
Others
HOA Fee Include Common Area Maintenance
Senior Community No
Tax ID 1402376229
Ownership Fee Simple
SqFt Source Estimated
Acceptable Financing Cash, Conventional, FHA, VA
Listing Terms Cash, Conventional, FHA, VA
Financing Cash,Conventional,FHA,VA
Special Listing Condition Standard
Read Less
Want to know what your home might be worth? Contact us for a FREE valuation!

Our team is ready to help you sell your home for the highest possible price ASAP

Bought with Ron N Marcus • RE/MAX Realty Group

GET MORE INFORMATION





