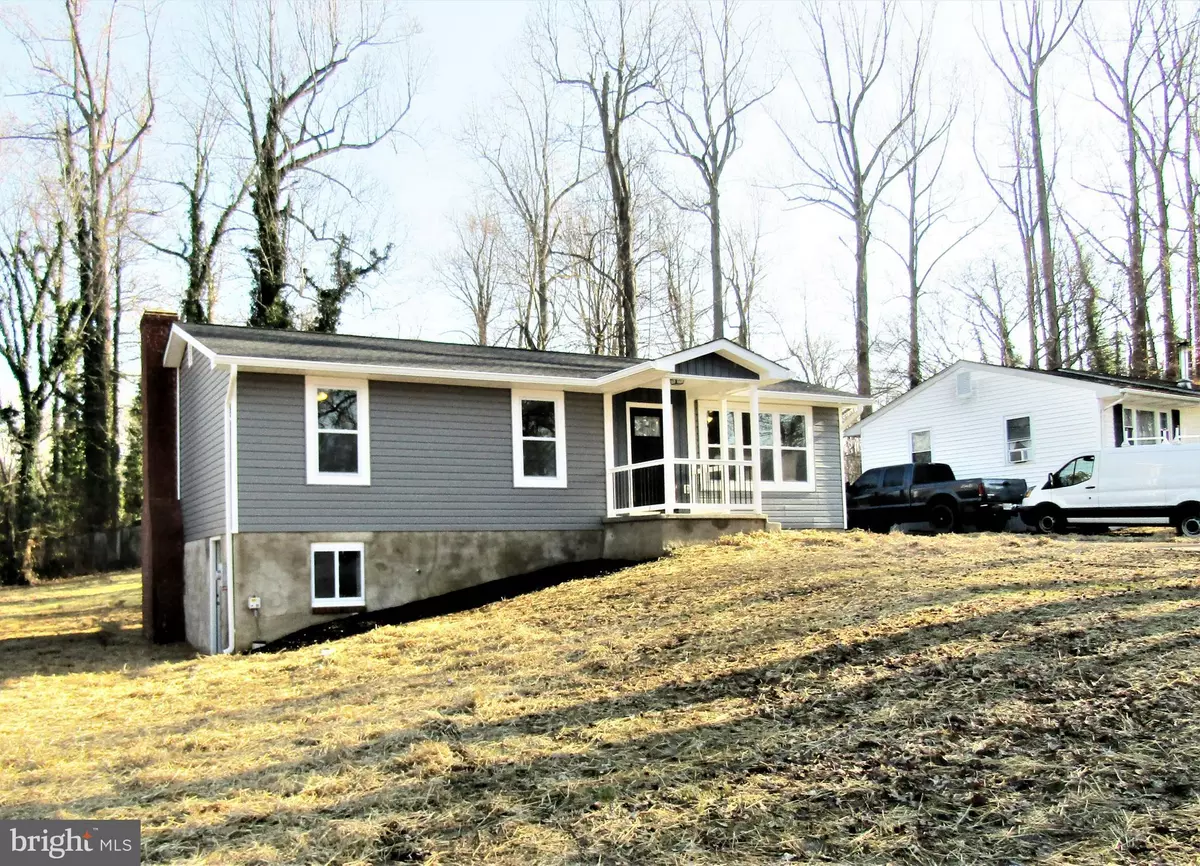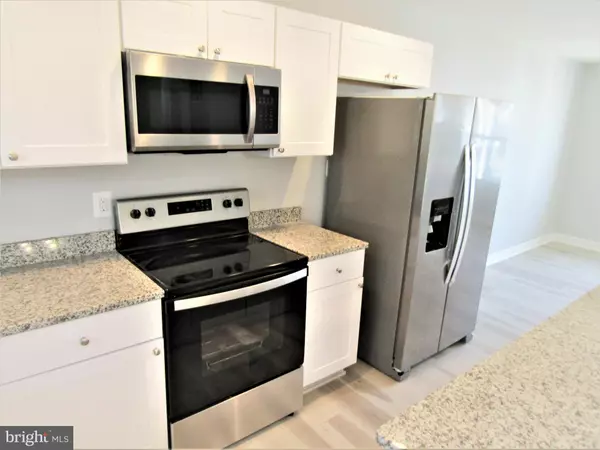$372,400
$369,900
0.7%For more information regarding the value of a property, please contact us for a free consultation.
1535 AVENUE D Saint Leonard, MD 20685
3 Beds
3 Baths
2,184 SqFt
Key Details
Sold Price $372,400
Property Type Single Family Home
Sub Type Detached
Listing Status Sold
Purchase Type For Sale
Square Footage 2,184 sqft
Price per Sqft $170
Subdivision Long Beach
MLS Listing ID MDCA2004326
Sold Date 03/31/22
Style Ranch/Rambler
Bedrooms 3
Full Baths 3
HOA Y/N N
Abv Grd Liv Area 1,092
Originating Board BRIGHT
Year Built 1974
Annual Tax Amount $2,218
Tax Year 2021
Lot Size 0.251 Acres
Acres 0.25
Property Description
Beautifully Renovated Rancher in the Long Beach Community of Saint Leonard! Over 2100 sq ft of Finished Living Space with New Everything Including Roof, Septic, HVAC, Siding, Windows, Front Door, 16 x 20 Rear Custom Sundeck, Gutters and Downspouts. Open Floor Plan with Large Living Room and New Luxury Vinyl Plank Flooring. Big Kitchen with New Cabinets, Granite Counters and Stainless Appliances. Large Primary Bedroom with Private Bathroom, Custom Ceramic Tile and Walkin Closet. New Carpet in All Bedrooms, Six Panel Doors, Slider to Deck, Light Fixtures and Ceiling Fans. Downstairs has Fully Finished Basement, with Big Family Room, Luxury Vinyl Plank Flooring, Fireplace, Full Bath and Laundry Room, Outside is Nice Sized Quarter Acre Lot, Big Back Yard, Custom Sundeck, Shed and Huge Driveway. Just Blocks away Enjoy the Sandy Shores of the Large Private Community Beach. No HOA. Close to Flag Harbor Marina, Schools, Shopping and Restaurants. Easy Access to Rt 4, Convenient to Pax River and AAFB. This Beauty Won't Last!
Location
State MD
County Calvert
Zoning R
Rooms
Basement Fully Finished, Heated, Interior Access, Sump Pump, Windows, Side Entrance
Main Level Bedrooms 3
Interior
Interior Features Attic, Ceiling Fan(s), Carpet, Dining Area, Floor Plan - Open, Kitchen - Country, Kitchen - Island, Primary Bath(s), Upgraded Countertops, Walk-in Closet(s)
Hot Water Electric
Heating Heat Pump(s)
Cooling Central A/C, Ceiling Fan(s)
Flooring Luxury Vinyl Plank, Carpet
Equipment Refrigerator, Oven/Range - Electric, Dishwasher, Built-In Microwave, Washer, Dryer
Window Features Double Pane,Double Hung,Vinyl Clad,Screens
Appliance Refrigerator, Oven/Range - Electric, Dishwasher, Built-In Microwave, Washer, Dryer
Heat Source Electric
Laundry Basement
Exterior
Exterior Feature Deck(s)
Garage Spaces 8.0
Water Access Y
Water Access Desc Boat - Powered,Canoe/Kayak,Fishing Allowed,Private Access,Swimming Allowed
Roof Type Architectural Shingle
Accessibility None
Porch Deck(s)
Total Parking Spaces 8
Garage N
Building
Story 1
Foundation Block
Sewer Private Septic Tank
Water Public
Architectural Style Ranch/Rambler
Level or Stories 1
Additional Building Above Grade, Below Grade
Structure Type Dry Wall
New Construction N
Schools
Elementary Schools Saint Leonard
Middle Schools Southern
High Schools Calvert
School District Calvert County Public Schools
Others
Senior Community No
Tax ID 0501031082
Ownership Fee Simple
SqFt Source Assessor
Special Listing Condition Standard
Read Less
Want to know what your home might be worth? Contact us for a FREE valuation!

Our team is ready to help you sell your home for the highest possible price ASAP

Bought with Frances J Kleponis • O'Brien Realty

GET MORE INFORMATION





